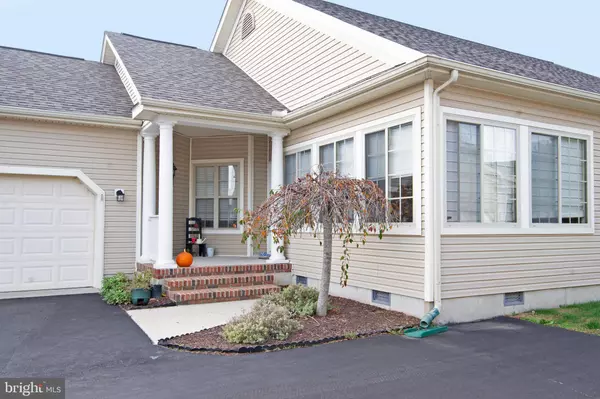$320,000
$329,900
3.0%For more information regarding the value of a property, please contact us for a free consultation.
3 Beds
2 Baths
1,869 SqFt
SOLD DATE : 01/25/2022
Key Details
Sold Price $320,000
Property Type Single Family Home
Sub Type Detached
Listing Status Sold
Purchase Type For Sale
Square Footage 1,869 sqft
Price per Sqft $171
Subdivision Hearthstone Manor
MLS Listing ID DESU2009924
Sold Date 01/25/22
Style Ranch/Rambler
Bedrooms 3
Full Baths 2
HOA Fees $47/qua
HOA Y/N Y
Abv Grd Liv Area 1,869
Originating Board BRIGHT
Year Built 2004
Annual Tax Amount $2,090
Tax Year 2021
Lot Size 7,841 Sqft
Acres 0.18
Lot Dimensions 60.00 x 134.00
Property Description
Trendy split floor design rancher in popular "Hearthstone Manor" with three bedrooms and two full baths. Located just south of the beautiful downtown Milford with easy access to the Delaware Bay & Ocean Resort areas. Open and spacious living room with high ceilings, carpet, fan, and sliders to the rear enclosed porch. Kitchen with plenty of cabinets, granite, center island bar, stainless appliances and adjoins to the dining area. Sun room with blinds offers extra living space for an in- home office, flex space, or just a quiet space to getaway and watch Netflix. The owner's suite has two closets and a private full bath with double vanities & shower stall. . Two nicely sized guest bedrooms and a full guest bath. Laundry room with an entrance to the two car attached garage. Natural gas heat and hot water. Central air. City of Milford utilities. Very close to the newer Sussex Campus of Bayhealth. Easy drive to Dover, Lewes, Rehoboth for eateries, pubs, and community events. Neighborhood has amenities and is a great "walking" community. Close to shopping & schools. City of Milford & Sussex County Taxes.
Location
State DE
County Sussex
Area Cedar Creek Hundred (31004)
Zoning TN
Direction Southeast
Rooms
Main Level Bedrooms 3
Interior
Interior Features Carpet, Ceiling Fan(s), Combination Dining/Living, Combination Kitchen/Dining, Floor Plan - Open, Kitchen - Island, Primary Bath(s), Stall Shower, Tub Shower, Upgraded Countertops, Walk-in Closet(s)
Hot Water Natural Gas
Heating Forced Air
Cooling Central A/C
Flooring Carpet, Vinyl
Equipment Dishwasher, Disposal, Dryer - Electric, Microwave, Refrigerator, Washer
Furnishings No
Fireplace N
Window Features Insulated
Appliance Dishwasher, Disposal, Dryer - Electric, Microwave, Refrigerator, Washer
Heat Source Natural Gas
Laundry Main Floor
Exterior
Exterior Feature Porch(es)
Garage Built In, Garage - Side Entry, Inside Access
Garage Spaces 5.0
Utilities Available Cable TV Available, Electric Available, Phone Available, Sewer Available, Water Available
Waterfront N
Water Access N
View Street
Roof Type Architectural Shingle
Street Surface Paved
Accessibility None
Porch Porch(es)
Road Frontage City/County
Parking Type Attached Garage, Driveway
Attached Garage 2
Total Parking Spaces 5
Garage Y
Building
Lot Description Front Yard, Landscaping, Rear Yard
Story 1
Foundation Block
Sewer Public Sewer
Water Public
Architectural Style Ranch/Rambler
Level or Stories 1
Additional Building Above Grade, Below Grade
Structure Type Dry Wall
New Construction N
Schools
Middle Schools Milford Central Academy
High Schools Milford
School District Milford
Others
Pets Allowed Y
Senior Community No
Tax ID 330-15.00-172.00
Ownership Fee Simple
SqFt Source Assessor
Security Features Carbon Monoxide Detector(s),Smoke Detector
Acceptable Financing Cash, Conventional, FHA, USDA, VA
Horse Property N
Listing Terms Cash, Conventional, FHA, USDA, VA
Financing Cash,Conventional,FHA,USDA,VA
Special Listing Condition Standard
Pets Description Case by Case Basis
Read Less Info
Want to know what your home might be worth? Contact us for a FREE valuation!

Our team is ready to help you sell your home for the highest possible price ASAP

Bought with Lori Cichocki • Remax Vision

1619 Walnut St 4th FL, Philadelphia, PA, 19103, United States






