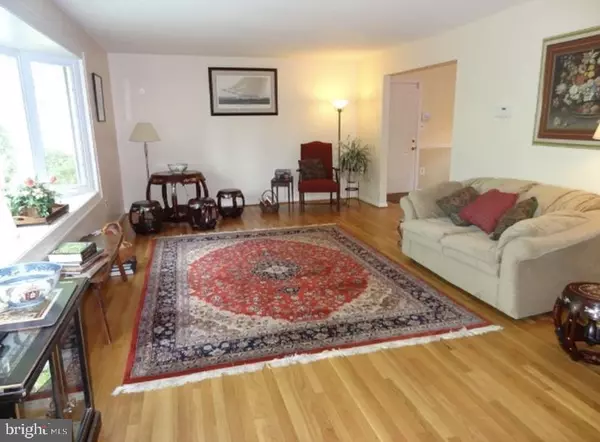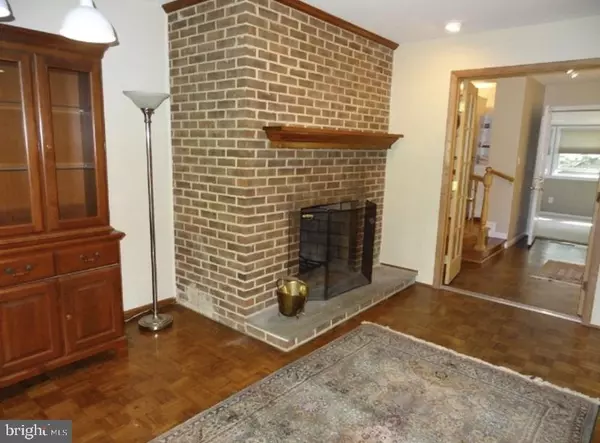$340,000
$340,000
For more information regarding the value of a property, please contact us for a free consultation.
5 Beds
4 Baths
2,650 SqFt
SOLD DATE : 02/25/2022
Key Details
Sold Price $340,000
Property Type Single Family Home
Sub Type Detached
Listing Status Sold
Purchase Type For Sale
Square Footage 2,650 sqft
Price per Sqft $128
Subdivision Arbour Park
MLS Listing ID DENC2008082
Sold Date 02/25/22
Style Colonial
Bedrooms 5
Full Baths 4
HOA Y/N N
Abv Grd Liv Area 2,650
Originating Board BRIGHT
Year Built 1975
Annual Tax Amount $3,838
Tax Year 2021
Lot Size 0.400 Acres
Acres 0.4
Lot Dimensions 201.80 x 202.00
Property Description
Rare opportunity to purchase your dream home in the desirable wooded neighborhood of Arbour Park! Just a short drive away from the University of Delaware campus, this location allows you to take full advantage of all Newark has to offer. This home allows the privacy and feeling of being secluded in nature, while also having the friendly neighborhood and community element. There are 4 bedrooms upstairs, accompanied by 2 full baths including one in the master bedroom. On the main level is an eat in kitchen, dining room, and living room with large bow window. On the other side of the home, still on the main level, is an in-law suite with another full bath, a large bedroom that is divided into a sleeping area, and what could be a lounge, office, or whatever you want to make it! 2 car garage, sunroom, and a partially finished basement with another bedroom and full bath means there is plenty of house to go around! Beautiful hard wood floors cover most of the main level, and an awesome, traditional, brick fire place adds even more character to the home . The terrace gardens in the front and back provide endless gardening options, and will allow the florist/farmer in you to flourish!
***DISCLOSURE*** The pictures of the gardens do not represent the current condition, as they are only meant to help you visualize the potential.
Location
State DE
County New Castle
Area Newark/Glasgow (30905)
Zoning 18RT
Rooms
Other Rooms Living Room, Dining Room, Primary Bedroom, Bedroom 2, Bedroom 3, Kitchen, Family Room, Bedroom 1, Other
Basement Partially Finished
Main Level Bedrooms 1
Interior
Interior Features Primary Bath(s), Ceiling Fan(s), Kitchen - Eat-In
Hot Water Electric
Heating Forced Air
Cooling Central A/C
Flooring Wood, Fully Carpeted, Vinyl
Fireplaces Number 1
Fireplaces Type Brick
Equipment Dishwasher, Disposal, Dryer, Refrigerator, Oven/Range - Electric, Stove, Washer
Furnishings Partially
Fireplace Y
Appliance Dishwasher, Disposal, Dryer, Refrigerator, Oven/Range - Electric, Stove, Washer
Heat Source Natural Gas
Laundry Main Floor
Exterior
Garage Garage - Side Entry
Garage Spaces 7.0
Waterfront N
Water Access N
Roof Type Shingle
Accessibility None
Attached Garage 2
Total Parking Spaces 7
Garage Y
Building
Story 2
Foundation Other
Sewer Public Sewer
Water Public
Architectural Style Colonial
Level or Stories 2
Additional Building Above Grade, Below Grade
New Construction N
Schools
School District Christina
Others
Senior Community No
Tax ID 18-043.00-055
Ownership Fee Simple
SqFt Source Estimated
Security Features Security System
Acceptable Financing Conventional, Cash
Listing Terms Conventional, Cash
Financing Conventional,Cash
Special Listing Condition Standard
Read Less Info
Want to know what your home might be worth? Contact us for a FREE valuation!

Our team is ready to help you sell your home for the highest possible price ASAP

Bought with Sylvester Marchman Jr. • Precision Real Estate Group LLC

1619 Walnut St 4th FL, Philadelphia, PA, 19103, United States






