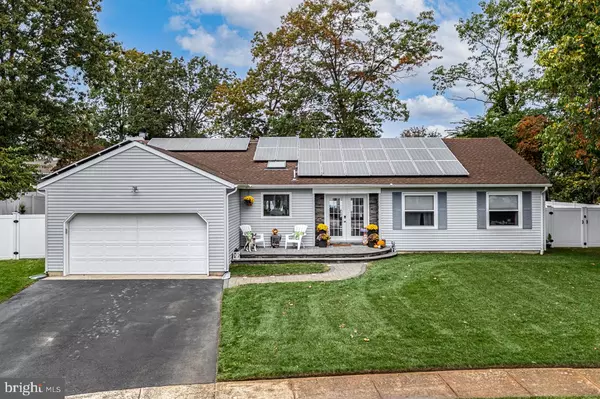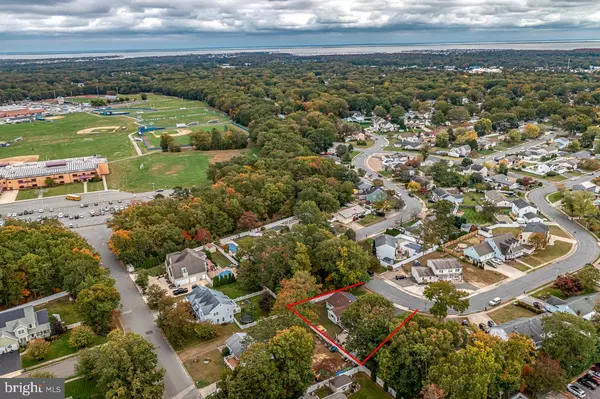$480,000
$465,000
3.2%For more information regarding the value of a property, please contact us for a free consultation.
3 Beds
2 Baths
3,126 SqFt
SOLD DATE : 12/27/2021
Key Details
Sold Price $480,000
Property Type Single Family Home
Sub Type Detached
Listing Status Sold
Purchase Type For Sale
Square Footage 3,126 sqft
Price per Sqft $153
Subdivision Forked River - Cranberry Hill
MLS Listing ID NJOC2004382
Sold Date 12/27/21
Style Ranch/Rambler
Bedrooms 3
Full Baths 2
HOA Y/N N
Abv Grd Liv Area 1,791
Originating Board BRIGHT
Year Built 1984
Annual Tax Amount $6,313
Tax Year 2020
Lot Size 0.256 Acres
Acres 0.26
Lot Dimensions 96.00 x 116.00
Property Description
Prepare to feel welcomed as you enter this gorgeous custom home which begins with the expanded updated front porch. Upon entering you will see a beautifully detailed stone mosaic inlay within the tiled floors which flanks the entry, kitchen, dining, and expanded sunroom! An entertainer's dream! This home includes an in-ground pool and hot tub, deck and area surrounding the pool with plenty of room for guests and fully-fenced yard! Renovated with classic, timeless kitchen cabinets, granite countertops, and stainless steel appliances. 3 bedrooms, 2 full baths and plenty of storage space in the large basement which even includes a separate office space. Newer roof, fence and deck! Enjoy the vast, open floor plan with tons of natural light from many windows and skylights!
Location
State NJ
County Ocean
Area Lacey Twp (21513)
Zoning RESIDENTIAL
Rooms
Other Rooms Living Room, Primary Bedroom, Kitchen, Family Room, Laundry, Other, Additional Bedroom
Basement Fully Finished
Main Level Bedrooms 3
Interior
Interior Features Ceiling Fan(s), Stall Shower, Skylight(s), WhirlPool/HotTub
Hot Water Natural Gas, Tankless
Heating Baseboard - Hot Water
Cooling Central A/C
Flooring Fully Carpeted, Ceramic Tile
Fireplaces Type Wood, Brick
Equipment Washer, Dryer, Refrigerator
Fireplace Y
Window Features Skylights
Appliance Washer, Dryer, Refrigerator
Heat Source Solar
Exterior
Exterior Feature Deck(s), Porch(es)
Garage Garage - Front Entry
Garage Spaces 6.0
Fence Fully
Waterfront N
Water Access N
Roof Type Shingle
Accessibility None
Porch Deck(s), Porch(es)
Parking Type Attached Garage, Driveway
Attached Garage 2
Total Parking Spaces 6
Garage Y
Building
Lot Description Level
Story 1
Foundation Other
Sewer Public Sewer
Water Public, Well
Architectural Style Ranch/Rambler
Level or Stories 1
Additional Building Above Grade, Below Grade
New Construction N
Schools
Elementary Schools Lanoka Harbor
Middle Schools Mill Pond
High Schools Lacey Township H.S.
School District Lacey Township Public Schools
Others
Pets Allowed Y
Senior Community No
Tax ID 13-01626-01-00019
Ownership Fee Simple
SqFt Source Assessor
Acceptable Financing Cash, Conventional
Listing Terms Cash, Conventional
Financing Cash,Conventional
Special Listing Condition Standard
Pets Description Dogs OK, Cats OK
Read Less Info
Want to know what your home might be worth? Contact us for a FREE valuation!

Our team is ready to help you sell your home for the highest possible price ASAP

Bought with Walter Grzybowski • RE/MAX Diamond Realtors

1619 Walnut St 4th FL, Philadelphia, PA, 19103, United States






