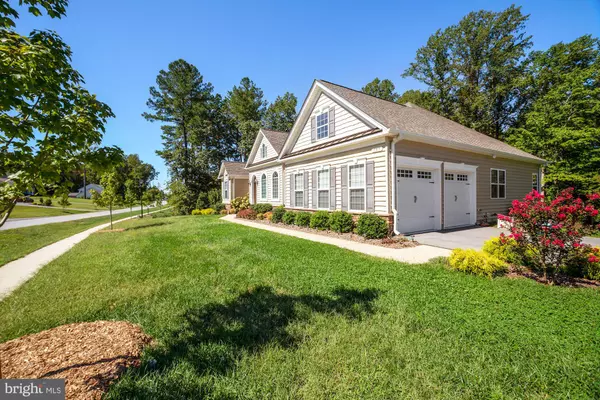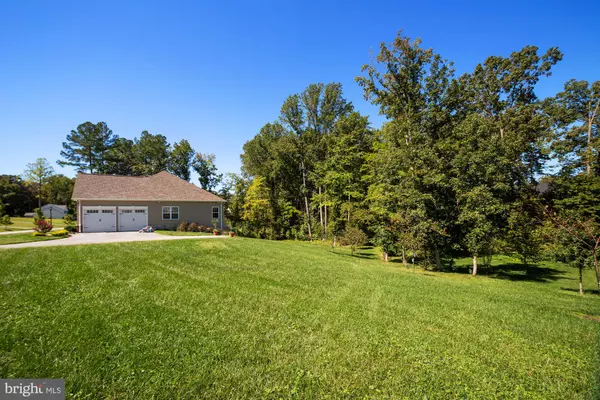$684,900
$674,900
1.5%For more information regarding the value of a property, please contact us for a free consultation.
4 Beds
4 Baths
5,131 SqFt
SOLD DATE : 12/22/2021
Key Details
Sold Price $684,900
Property Type Single Family Home
Sub Type Detached
Listing Status Sold
Purchase Type For Sale
Square Footage 5,131 sqft
Price per Sqft $133
Subdivision Oakland Hall
MLS Listing ID MDCA2002104
Sold Date 12/22/21
Style Ranch/Rambler
Bedrooms 4
Full Baths 3
Half Baths 1
HOA Fees $50/ann
HOA Y/N Y
Abv Grd Liv Area 2,774
Originating Board BRIGHT
Year Built 2017
Annual Tax Amount $6,152
Tax Year 2021
Lot Size 0.939 Acres
Acres 0.94
Property Description
Price adjustment. Welcome home to the lovely community of Oakland Hall. This home sits on an acre lot backing to trees. There are over 30 native trees and plants on the property that were planted by the owners. This home has been meticulously maintained and it shows. Nine foot ceilings, beautiful wood floors throughout and a wood burning fireplace in the living room area. The open floor plan has great flow and the highlight is the gourmet kitchen with GE profile appliances. The huge island has upgraded Quartz countertops with beveled edging. The kitchen also offers under cabinet lighting and deep double sink. The master suite and bath are stunning, the bath offers separate sinks, huge soaking tub and extra large Roman Shower room. There is a 16 x 20 foot screened in porch with pull down shades. On the other side of the home from the master are two additional bedrooms and full bath. Downstairs offers a wet bar with fridge upgraded cabinets, under cabinet lighting and wine glass holders. There is another bedroom on the lower lever and a full bath. The huge family space allows for a lot of options and has tons of natural light and walks out the a beautiful stamped concrete patio and yard. The community of Oakland Hall offers pool, clubhouse, playground, sidewalks and street lights. The unfinished portion of the lower level offers tons of storage or could be further finished off. See documents for a list of upgrades and more.
Location
State MD
County Calvert
Zoning RESIDENTIAL
Rooms
Basement Daylight, Full, Connecting Stairway, Heated, Improved, Interior Access, Outside Entrance, Walkout Level, Windows
Main Level Bedrooms 3
Interior
Interior Features Ceiling Fan(s), Chair Railings, Crown Moldings, Dining Area, Entry Level Bedroom, Floor Plan - Open, Formal/Separate Dining Room, Kitchen - Gourmet, Kitchen - Island, Kitchen - Table Space, Recessed Lighting, Walk-in Closet(s), Water Treat System, Wet/Dry Bar, Wood Floors
Hot Water Electric
Heating Heat Pump - Gas BackUp
Cooling Ceiling Fan(s), Central A/C
Fireplace Y
Heat Source Natural Gas, Propane - Leased
Laundry Main Floor
Exterior
Garage Garage - Side Entry
Garage Spaces 2.0
Amenities Available Club House, Common Grounds, Pool - Outdoor, Tot Lots/Playground
Waterfront N
Water Access N
View Trees/Woods
Accessibility None
Parking Type Driveway, Attached Garage, Off Street
Attached Garage 2
Total Parking Spaces 2
Garage Y
Building
Story 2
Foundation Concrete Perimeter
Sewer Septic = # of BR
Water Well
Architectural Style Ranch/Rambler
Level or Stories 2
Additional Building Above Grade, Below Grade
New Construction N
Schools
Elementary Schools Barstow
Middle Schools Calvert
High Schools Calvert
School District Calvert County Public Schools
Others
HOA Fee Include Pool(s),Road Maintenance,Snow Removal
Senior Community No
Tax ID 01253171
Ownership Fee Simple
SqFt Source Estimated
Acceptable Financing Cash, Conventional, FHA, VA
Horse Property N
Listing Terms Cash, Conventional, FHA, VA
Financing Cash,Conventional,FHA,VA
Special Listing Condition Standard
Read Less Info
Want to know what your home might be worth? Contact us for a FREE valuation!

Our team is ready to help you sell your home for the highest possible price ASAP

Bought with Vanessa L Gill • O'Brien Realty

1619 Walnut St 4th FL, Philadelphia, PA, 19103, United States






