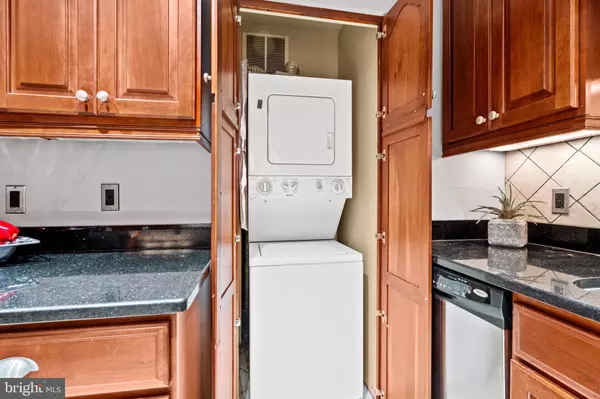$235,000
$234,900
For more information regarding the value of a property, please contact us for a free consultation.
2 Beds
2 Baths
1,053 SqFt
SOLD DATE : 12/21/2021
Key Details
Sold Price $235,000
Property Type Condo
Sub Type Condo/Co-op
Listing Status Sold
Purchase Type For Sale
Square Footage 1,053 sqft
Price per Sqft $223
Subdivision Americana Centre
MLS Listing ID MDMC2000937
Sold Date 12/21/21
Style Other
Bedrooms 2
Full Baths 2
Condo Fees $1,075/mo
HOA Y/N N
Abv Grd Liv Area 1,053
Originating Board BRIGHT
Year Built 1971
Annual Tax Amount $2,816
Tax Year 2021
Property Description
Welcome to the Americana Centre and this marvelous, fully renovated turnkey home. Quality features abound. The bright living room and dining area greet you with appealing easy-care flooring and plentiful light. The glass slider leads to an ample patio area. Contemporary lighting throughout. The kitchen's renovation is noteworthy. Richly finished cherry cabinets with plentiful pull-out shelves. Don't miss the pull-out pantry! Stainless appliances, granite countertops, recessed and under-cabinet lighting and tiled backsplash walls are part of the package. As is the home's private laundry center. Both bathrooms are nicely renovated with quality Kohler fixtures. The 2nd bath, with its deep soaking tub, is a special retreat from daily pressures. Both bedrooms are ample in size. The owner's en suit bathroom includes a spacious shower with seating. This full-featured home comes with a dedicated, secure garage space -- an unusual feature for a garden style home. Secure storage too. The community is exceptionally convenient. Americana Centre residents enjoy a 24 hour concierge service. Packages are always kept securely. The building is also 24/7 secure. You'll appreciate the community's pool and excellent fitness center. The Rockville Metro station is just across the street! Rockville's excellent Town Center is just a block away. Shops, restaurants, grocery and entertainment options galore! From the state-of-the-art movie theater to summer concerts and plenty of alfresco dining, the Town Center is a wonderful gathering place. An inviting home, full-featured community and an incredibly convenient location. All, at a very affordable price. Please note: some images are virtual.
Location
State MD
County Montgomery
Zoning RH
Rooms
Other Rooms Living Room, Dining Room, Primary Bedroom, Kitchen, Bedroom 1, Utility Room
Main Level Bedrooms 2
Interior
Interior Features Kitchen - Gourmet, Combination Dining/Living, Dining Area, Primary Bath(s), Crown Moldings, Upgraded Countertops, Window Treatments, Floor Plan - Open, Entry Level Bedroom, Pantry, Recessed Lighting, Soaking Tub, Walk-in Closet(s)
Hot Water Natural Gas
Heating Forced Air
Cooling Central A/C
Flooring Laminated, Concrete, Ceramic Tile
Equipment Dishwasher, Disposal, Dryer, Microwave, Oven/Range - Gas, Refrigerator, Washer, Washer/Dryer Stacked
Fireplace N
Appliance Dishwasher, Disposal, Dryer, Microwave, Oven/Range - Gas, Refrigerator, Washer, Washer/Dryer Stacked
Heat Source Natural Gas
Laundry Dryer In Unit, Has Laundry, Washer In Unit
Exterior
Exterior Feature Terrace
Garage Garage Door Opener, Additional Storage Area
Garage Spaces 1.0
Parking On Site 1
Utilities Available Cable TV Available, Electric Available, Natural Gas Available, Sewer Available, Water Available
Amenities Available Common Grounds, Exercise Room, Extra Storage, Party Room, Pool - Outdoor, Security, Concierge, Reserved/Assigned Parking, Sauna, Storage Bin
Waterfront N
Water Access N
View Garden/Lawn
Roof Type Asphalt,Composite,Fiberglass
Accessibility No Stairs
Porch Terrace
Parking Type Parking Garage
Total Parking Spaces 1
Garage N
Building
Story 1
Unit Features Garden 1 - 4 Floors
Sewer Public Sewer
Water Public
Architectural Style Other
Level or Stories 1
Additional Building Above Grade, Below Grade
New Construction N
Schools
Elementary Schools Beall
Middle Schools Julius West
High Schools Richard Montgomery
School District Montgomery County Public Schools
Others
Pets Allowed Y
HOA Fee Include Air Conditioning,Electricity,Ext Bldg Maint,Gas,Heat,Management,Insurance,Pool(s),Reserve Funds,Sewer,Snow Removal,Trash,Security Gate,Common Area Maintenance,Custodial Services Maintenance,Sauna,Road Maintenance,Water
Senior Community No
Tax ID 160401577361
Ownership Condominium
Security Features Desk in Lobby,Main Entrance Lock,Security System,Smoke Detector
Acceptable Financing Cash, Conventional, FHA
Horse Property N
Listing Terms Cash, Conventional, FHA
Financing Cash,Conventional,FHA
Special Listing Condition Standard
Pets Description Cats OK, Dogs OK, Size/Weight Restriction
Read Less Info
Want to know what your home might be worth? Contact us for a FREE valuation!

Our team is ready to help you sell your home for the highest possible price ASAP

Bought with edith maioriello • Coldwell Banker Realty

1619 Walnut St 4th FL, Philadelphia, PA, 19103, United States






