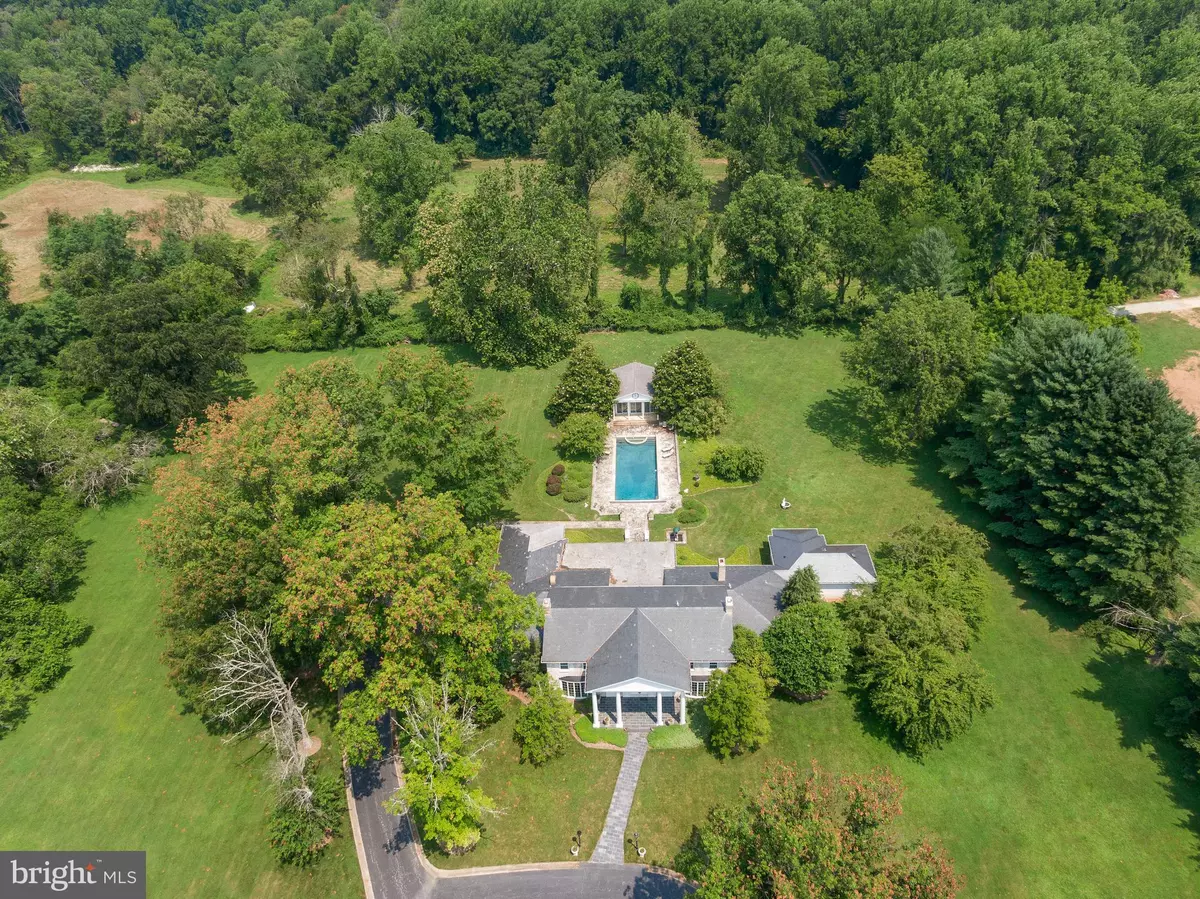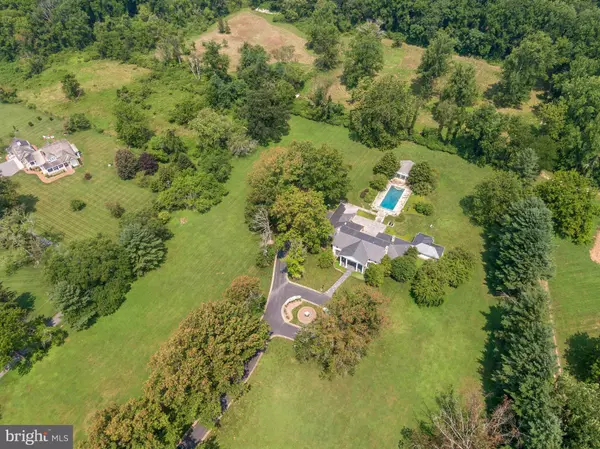$1,700,000
$1,999,999
15.0%For more information regarding the value of a property, please contact us for a free consultation.
5 Beds
9 Baths
7,948 SqFt
SOLD DATE : 12/20/2021
Key Details
Sold Price $1,700,000
Property Type Single Family Home
Sub Type Detached
Listing Status Sold
Purchase Type For Sale
Square Footage 7,948 sqft
Price per Sqft $213
Subdivision None Available
MLS Listing ID MDBC2002934
Sold Date 12/20/21
Style Traditional
Bedrooms 5
Full Baths 7
Half Baths 2
HOA Y/N N
Abv Grd Liv Area 7,448
Originating Board BRIGHT
Year Built 1967
Annual Tax Amount $13,788
Tax Year 2021
Lot Size 9.980 Acres
Acres 9.98
Property Description
In the heart of Greenspring Valley, this exquisite tree-lined driveway leads to an elegant estate situated on 7.7 acres. As you enter the 2-story marble Foyer w/a dual curved staircase, formal Living Room & Dining Room with built-in cabinetry. Large Family Room opens to a gourmet Kitchen with breakfast area and access to the outdoor patio. Library with fireplace, wet bar and attached full Bath. Incredible 1st floor Owner Suite w/recently renovated Bath w/Spa & custom fitted Dressing Rooms. Upr Lvl 2 large Bedroom suites. 3-Car Garage, Heated in-ground Pool, Pool House, covered Porch, Patios & Terraces.
Location
State MD
County Baltimore
Zoning RES
Rooms
Other Rooms Living Room, Primary Bedroom, Bedroom 2, Bedroom 3, Kitchen, Family Room, Foyer, Study, Exercise Room, Laundry, Recreation Room, Primary Bathroom, Full Bath
Basement Connecting Stairway, Heated, Improved, Partial
Main Level Bedrooms 3
Interior
Interior Features Breakfast Area, Built-Ins, Crown Moldings, Curved Staircase, Double/Dual Staircase, Entry Level Bedroom, Family Room Off Kitchen, Floor Plan - Traditional, Formal/Separate Dining Room, Kitchen - Eat-In
Hot Water Electric
Heating Forced Air
Cooling Central A/C
Flooring Hardwood, Marble, Carpet, Ceramic Tile
Fireplaces Number 3
Equipment Commercial Range, Dishwasher, Disposal, Dryer, Freezer, Icemaker, Microwave, Oven/Range - Gas, Range Hood, Refrigerator, Washer
Fireplace Y
Appliance Commercial Range, Dishwasher, Disposal, Dryer, Freezer, Icemaker, Microwave, Oven/Range - Gas, Range Hood, Refrigerator, Washer
Heat Source Electric
Laundry Lower Floor
Exterior
Garage Garage - Side Entry, Oversized
Garage Spaces 3.0
Pool Heated, In Ground
Waterfront N
Water Access N
Roof Type Slate
Accessibility None
Parking Type Attached Garage
Attached Garage 3
Total Parking Spaces 3
Garage Y
Building
Lot Description Additional Lot(s)
Story 3
Sewer Septic Exists
Water Conditioner, Well
Architectural Style Traditional
Level or Stories 3
Additional Building Above Grade, Below Grade
Structure Type 9'+ Ceilings,2 Story Ceilings,Dry Wall
New Construction N
Schools
Elementary Schools Fort Garrison
Middle Schools Pikesville
High Schools Pikesville
School District Baltimore County Public Schools
Others
Senior Community No
Tax ID 04032200006710
Ownership Fee Simple
SqFt Source Estimated
Special Listing Condition Standard
Read Less Info
Want to know what your home might be worth? Contact us for a FREE valuation!

Our team is ready to help you sell your home for the highest possible price ASAP

Bought with Alexandra Berney • Compass

1619 Walnut St 4th FL, Philadelphia, PA, 19103, United States






