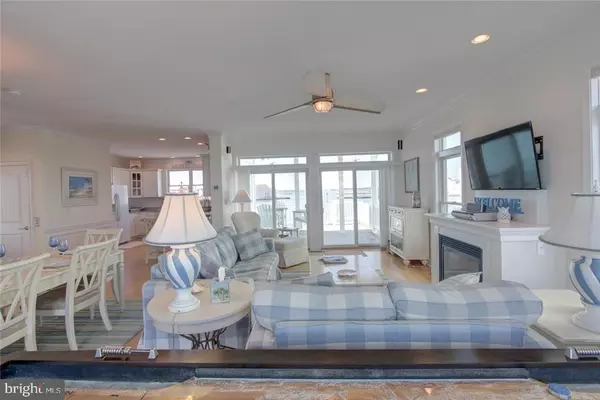$825,000
$875,000
5.7%For more information regarding the value of a property, please contact us for a free consultation.
4 Beds
4 Baths
2,500 SqFt
SOLD DATE : 05/27/2016
Key Details
Sold Price $825,000
Property Type Single Family Home
Sub Type Detached
Listing Status Sold
Purchase Type For Sale
Square Footage 2,500 sqft
Price per Sqft $330
Subdivision None Available
MLS Listing ID 1001015274
Sold Date 05/27/16
Style Coastal,Contemporary
Bedrooms 4
Full Baths 3
Half Baths 1
HOA Y/N N
Abv Grd Liv Area 2,500
Originating Board SCAOR
Year Built 2007
Lot Size 6,047 Sqft
Acres 0.14
Property Description
Fantastic direct bayfront home is ready and waiting for you. From the moment you pull into the paved driveway, you'll see that this well maintained home is warm and welcoming. Some of the many fine features include an elevator, bright and cheerful gourmet kitchen with breakfast bar and granite, open floor plan ideal for entertaining, dining area will accommodate your friends and family, the great room is comfortable and spacious, hardwood floors throughout the main level, plus the large open bayfront deck is ideal for relaxing and watching the stunning sunsets . The second floor features three guest rooms and two baths - all with water views. The third floor features a fabulous master suite including a wet bar and microwave, huge bath with separate shower and Jacuzzi tub, and dual sinks. Wake up and have your morning coffee and watch the sunrise from the private vinyl enclosed porch or watch the boats go by on the bayfront open deck. This home has it all. Call today.
Location
State DE
County Sussex
Area Baltimore Hundred (31001)
Interior
Interior Features Attic, Breakfast Area, Ceiling Fan(s), Elevator, WhirlPool/HotTub, Wet/Dry Bar, Window Treatments
Hot Water Electric
Heating Heat Pump(s)
Cooling Heat Pump(s)
Flooring Carpet, Hardwood, Tile/Brick
Fireplaces Number 1
Fireplaces Type Gas/Propane
Equipment Dishwasher, Disposal, Dryer - Electric, Exhaust Fan, Icemaker, Refrigerator, Microwave, Oven/Range - Electric, Washer, Water Heater
Furnishings Yes
Fireplace Y
Window Features Screens
Appliance Dishwasher, Disposal, Dryer - Electric, Exhaust Fan, Icemaker, Refrigerator, Microwave, Oven/Range - Electric, Washer, Water Heater
Exterior
Exterior Feature Deck(s), Porch(es), Enclosed
Garage Covered Parking
Waterfront Y
Water Access Y
View Bay
Roof Type Shingle,Asphalt
Porch Deck(s), Porch(es), Enclosed
Parking Type Off Street, Driveway
Garage N
Building
Lot Description Rip-Rapped
Story 3
Foundation Pilings
Sewer Public Sewer
Water Public
Architectural Style Coastal, Contemporary
Level or Stories 3+
Additional Building Above Grade
New Construction N
Schools
School District Indian River
Others
Tax ID 533-20.18-176.00
Ownership Fee Simple
SqFt Source Estimated
Security Features Security System
Acceptable Financing Cash, Conventional
Listing Terms Cash, Conventional
Financing Cash,Conventional
Read Less Info
Want to know what your home might be worth? Contact us for a FREE valuation!

Our team is ready to help you sell your home for the highest possible price ASAP

Bought with JOYCE HENDERSON • Coldwell Banker Realty

1619 Walnut St 4th FL, Philadelphia, PA, 19103, United States






