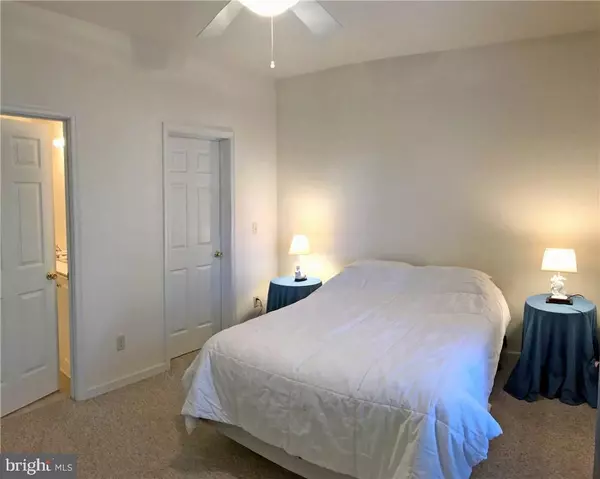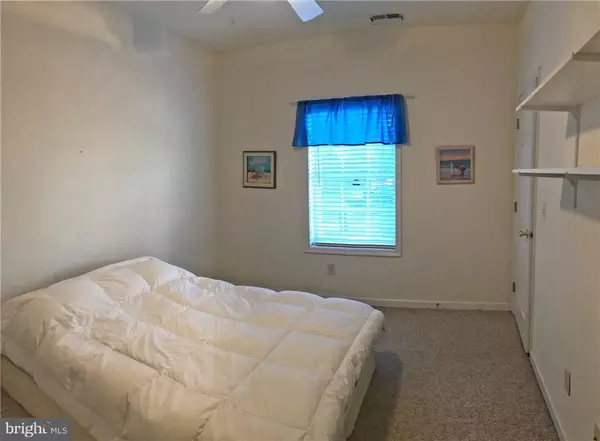$200,000
$205,000
2.4%For more information regarding the value of a property, please contact us for a free consultation.
2 Beds
2 Baths
1,144 SqFt
SOLD DATE : 05/24/2018
Key Details
Sold Price $200,000
Property Type Condo
Sub Type Condo/Co-op
Listing Status Sold
Purchase Type For Sale
Square Footage 1,144 sqft
Price per Sqft $174
Subdivision Creekwood
MLS Listing ID 1001575928
Sold Date 05/24/18
Style Contemporary,Unit/Flat
Bedrooms 2
Full Baths 2
Condo Fees $3,163
HOA Y/N N
Abv Grd Liv Area 1,144
Originating Board SCAOR
Year Built 2002
Lot Dimensions condo land
Property Description
1st Floor living at its best! 1,144 sq. ft. Atlantic model, which has 9? ceilings & crown molding. Galley-style kitchen leads to the dining area. Living room & dining area have easy access to the screened porch via a French door. Master bedroom is en suite & has a spacious walk-in closet. Extra closet space in the hall, too. Second full bath is located in the hall and has 2 entryway doors - 1 door for access by your guests to the bath, and the other door is in the second bedroom, so that room feels like a ?junior? master suite. Separate in-unit laundry room w/pedestal side-by-side washer & dryer. Porch has a storage closet for your beach gear or bikes. Only 4 miles to the Rehoboth boardwalk. Community pool is just around the corner. Near the Wolfe Neck Breakwater Junction State Park hiking and biking trailhead. Condo dues $582/Qtr & low taxes of $585/Yr. Partially furnished.
Location
State DE
County Sussex
Area Lewes Rehoboth Hundred (31009)
Interior
Interior Features Kitchen - Galley, Entry Level Bedroom, Ceiling Fan(s), Window Treatments
Hot Water Electric
Heating Heat Pump(s)
Cooling Central A/C
Flooring Carpet, Vinyl
Equipment Dishwasher, Disposal, Dryer - Electric, Icemaker, Refrigerator, Microwave, Oven/Range - Electric, Washer, Water Heater
Furnishings Partially
Fireplace N
Window Features Insulated,Screens
Appliance Dishwasher, Disposal, Dryer - Electric, Icemaker, Refrigerator, Microwave, Oven/Range - Electric, Washer, Water Heater
Exterior
Exterior Feature Porch(es), Screened
Garage Spaces 3.0
Pool Other
Utilities Available Cable TV Available
Amenities Available Pool - Outdoor, Swimming Pool
Waterfront N
Water Access N
Roof Type Architectural Shingle
Porch Porch(es), Screened
Parking Type Off Street, Driveway, Other
Total Parking Spaces 3
Garage N
Building
Lot Description Landscaping
Story 1
Unit Features Garden 1 - 4 Floors
Foundation Block
Sewer Public Sewer
Water Public
Architectural Style Contemporary, Unit/Flat
Level or Stories 1
Additional Building Above Grade
New Construction N
Schools
School District Cape Henlopen
Others
Tax ID 334-13.00-3.01-408
Ownership Condominium
SqFt Source Estimated
Security Features Security System,Smoke Detector,Sprinkler System - Indoor
Acceptable Financing Cash, Conventional
Listing Terms Cash, Conventional
Financing Cash,Conventional
Read Less Info
Want to know what your home might be worth? Contact us for a FREE valuation!

Our team is ready to help you sell your home for the highest possible price ASAP

Bought with Sharon Faries • Patterson-Schwartz-Dover

1619 Walnut St 4th FL, Philadelphia, PA, 19103, United States






