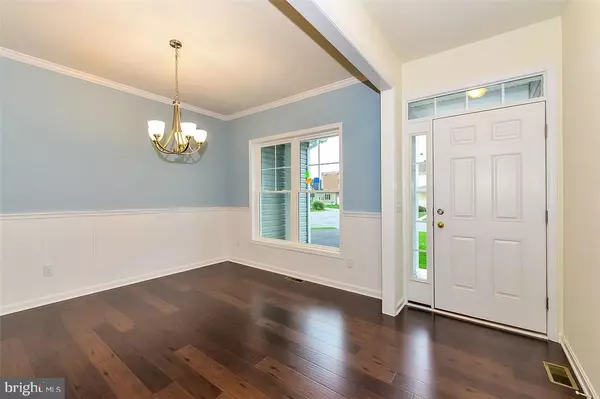$285,500
$289,900
1.5%For more information regarding the value of a property, please contact us for a free consultation.
3 Beds
2 Baths
1,859 SqFt
SOLD DATE : 03/24/2016
Key Details
Sold Price $285,500
Property Type Single Family Home
Sub Type Detached
Listing Status Sold
Purchase Type For Sale
Square Footage 1,859 sqft
Price per Sqft $153
Subdivision Preserve At Irons Landing
MLS Listing ID 1001395066
Sold Date 03/24/16
Style Contemporary,Rambler,Ranch/Rambler
Bedrooms 3
Full Baths 2
HOA Fees $79/ann
HOA Y/N Y
Abv Grd Liv Area 1,859
Originating Board SCAOR
Year Built 2015
Lot Size 8,712 Sqft
Acres 0.2
Lot Dimensions 114 x70
Property Description
Brand NEW construction on premium corner lot only a short drive to Bethany Beach! Prime location for the avid boater or golfer. Less than 1 mile to open water with marinas nearby & across from Cripple Creek Golf & Country Club. Beautiful ranch style home ideal for year round living or a 2nd home at the beach. Features three bedrooms & two full baths, award winning floor plan, spacious master suite, & 9ft ceilings throughout. Kitchen boasts custom cabinetry, granite counter tops, stainless steel appliances with french door refrigerator & convection oven, pantry, & large island with seating. Hardwood flooring in the main living & dining areas with NEW luxury vinyl in baths. Crown molding, wainscoting, & much more. Fantastic builder upgrades all INCLUDED in the price, no add-ons. Superior 2x6 construction & extremely efficient to meet current energy codes. Take advantage of low DE Taxes & low HOA Fees at $80 per month. Close to community pool and playground!
Location
State DE
County Sussex
Area Baltimore Hundred (31001)
Interior
Interior Features Attic, Breakfast Area, Kitchen - Eat-In, Kitchen - Island, Pantry, Entry Level Bedroom
Hot Water Electric
Heating Heat Pump(s)
Cooling Central A/C
Flooring Carpet, Hardwood, Vinyl
Equipment Dishwasher, Disposal, Exhaust Fan, Icemaker, Refrigerator, Microwave, Oven/Range - Electric, Oven - Self Cleaning, Water Heater
Furnishings No
Fireplace N
Window Features Insulated,Screens
Appliance Dishwasher, Disposal, Exhaust Fan, Icemaker, Refrigerator, Microwave, Oven/Range - Electric, Oven - Self Cleaning, Water Heater
Exterior
Exterior Feature Porch(es)
Pool Other
Amenities Available Tot Lots/Playground, Pool - Outdoor, Swimming Pool
Waterfront N
Water Access N
Roof Type Architectural Shingle
Porch Porch(es)
Parking Type Off Street, Driveway, Attached Garage
Garage Y
Building
Lot Description Cleared, Cul-de-sac
Story 1
Foundation Block, Crawl Space
Sewer Public Sewer
Water Public
Architectural Style Contemporary, Rambler, Ranch/Rambler
Level or Stories 1
Additional Building Above Grade
New Construction Y
Schools
School District Indian River
Others
Tax ID 134-07.00-495.00
Ownership Fee Simple
SqFt Source Estimated
Acceptable Financing Cash, Conventional, FHA, VA
Listing Terms Cash, Conventional, FHA, VA
Financing Cash,Conventional,FHA,VA
Read Less Info
Want to know what your home might be worth? Contact us for a FREE valuation!

Our team is ready to help you sell your home for the highest possible price ASAP

Bought with LESLIE KOPP • Long & Foster Real Estate, Inc.

1619 Walnut St 4th FL, Philadelphia, PA, 19103, United States






