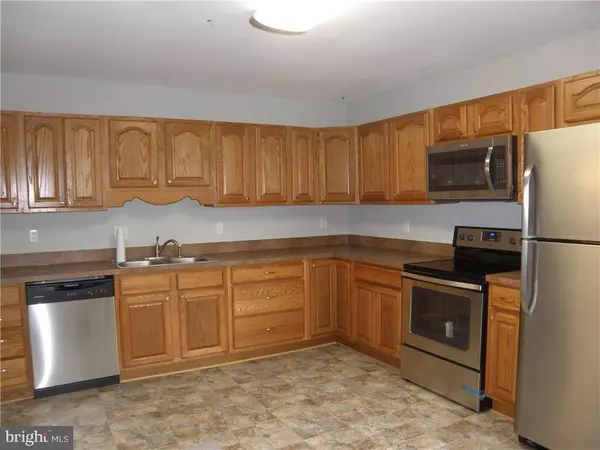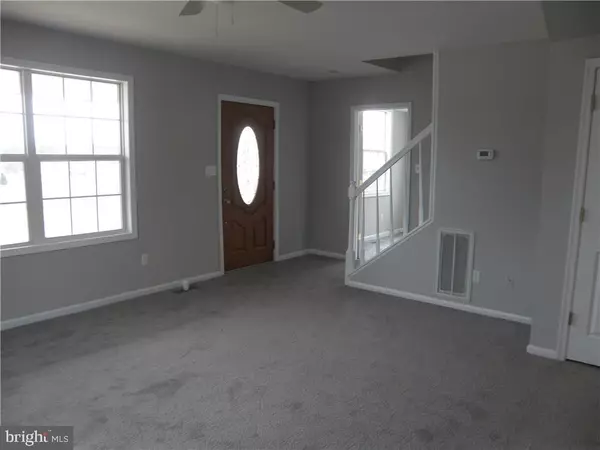$173,100
$159,900
8.3%For more information regarding the value of a property, please contact us for a free consultation.
4 Beds
3 Baths
2,000 SqFt
SOLD DATE : 04/19/2017
Key Details
Sold Price $173,100
Property Type Single Family Home
Sub Type Detached
Listing Status Sold
Purchase Type For Sale
Square Footage 2,000 sqft
Price per Sqft $86
Subdivision None Available
MLS Listing ID 1001026276
Sold Date 04/19/17
Style Farm House
Bedrooms 4
Full Baths 3
HOA Y/N N
Abv Grd Liv Area 2,000
Originating Board SCAOR
Year Built 1924
Annual Tax Amount $659
Lot Size 10,752 Sqft
Acres 0.25
Property Description
Freshly painted throughout. Upgrades include new electrical outlets, light fixtures, carpet, vinyl flooring. New Stainless appliances including Range, Refrigerator with water and ice, Dishwasher and vented Microwave. Spacious first floor Master Bedroom and Bath. Additional first floor Bedroom or Office, Living Room, Dining Room and Kitchen. Two more bedrooms and bath upstairs. Spacious side Deck. Front porch, too!! Two zone Heating and Central Air. Gas on first floor and Heat Pump on second floor. This is a must see!!
Location
State DE
County Sussex
Area Baltimore Hundred (31001)
Rooms
Other Rooms Living Room, Primary Bedroom, Kitchen, Den, Laundry, Additional Bedroom
Basement Outside Entrance
Interior
Interior Features Attic, Entry Level Bedroom
Hot Water Electric
Heating Forced Air, Propane, Heat Pump(s)
Cooling Central A/C, Heat Pump(s), Zoned
Flooring Carpet, Vinyl
Equipment Dishwasher, Microwave, Oven/Range - Electric, Washer/Dryer Hookups Only, Water Heater
Furnishings No
Fireplace N
Window Features Screens
Appliance Dishwasher, Microwave, Oven/Range - Electric, Washer/Dryer Hookups Only, Water Heater
Heat Source Bottled Gas/Propane
Exterior
Exterior Feature Patio(s), Porch(es)
Garage Spaces 3.0
Waterfront N
Water Access N
Roof Type Shingle,Asphalt
Porch Patio(s), Porch(es)
Road Frontage Public
Parking Type Off Street, Driveway
Total Parking Spaces 3
Garage N
Building
Lot Description Cleared
Story 2
Foundation Block, Crawl Space
Sewer Public Sewer
Water Public
Architectural Style Farm House
Level or Stories 2
Additional Building Above Grade
New Construction N
Schools
School District Indian River
Others
Tax ID 533-17.00-20.00
Ownership Fee Simple
SqFt Source Estimated
Acceptable Financing Cash, Conventional, FHA
Listing Terms Cash, Conventional, FHA
Financing Cash,Conventional,FHA
Read Less Info
Want to know what your home might be worth? Contact us for a FREE valuation!

Our team is ready to help you sell your home for the highest possible price ASAP

Bought with ANTHONY SACCO • JOE MAGGIO REALTY

1619 Walnut St 4th FL, Philadelphia, PA, 19103, United States






