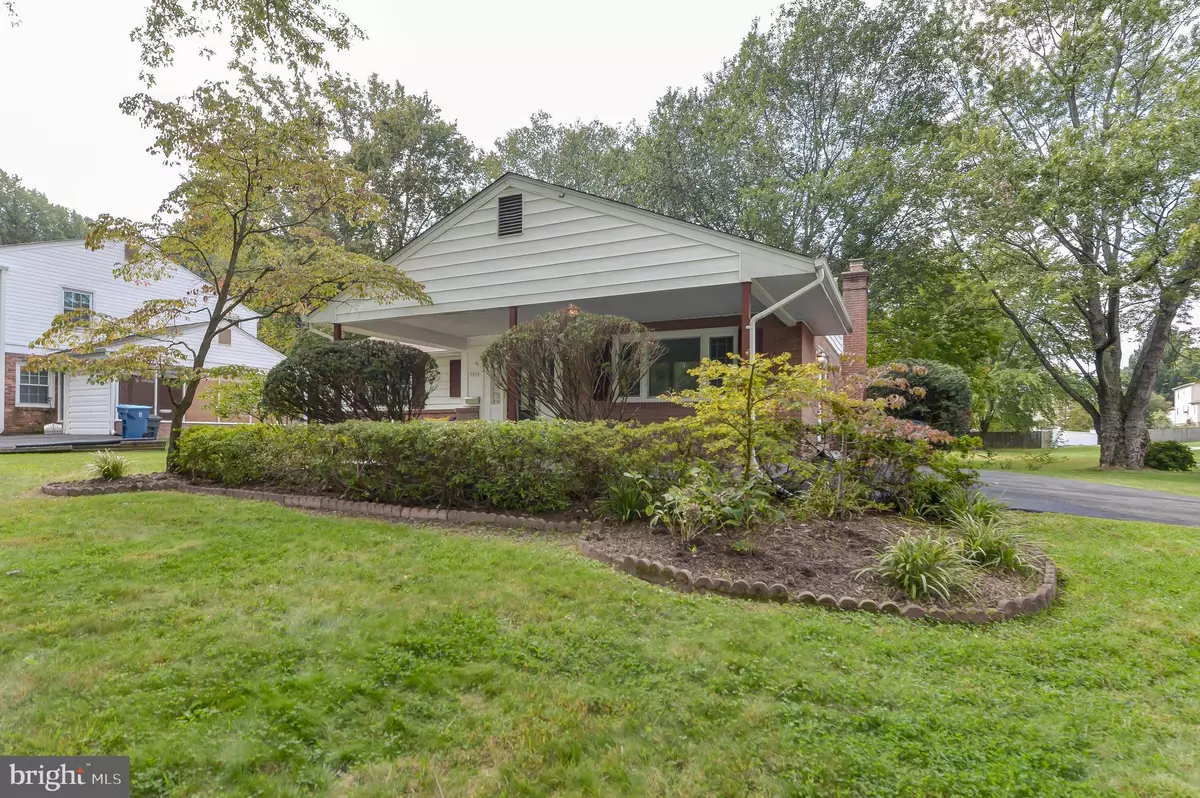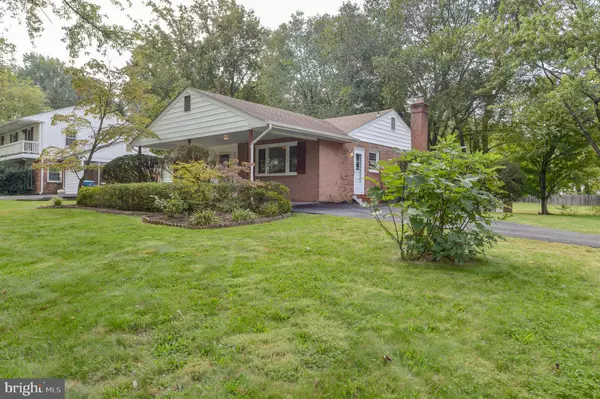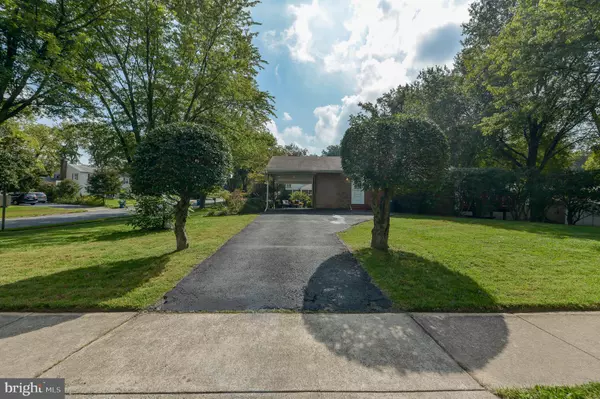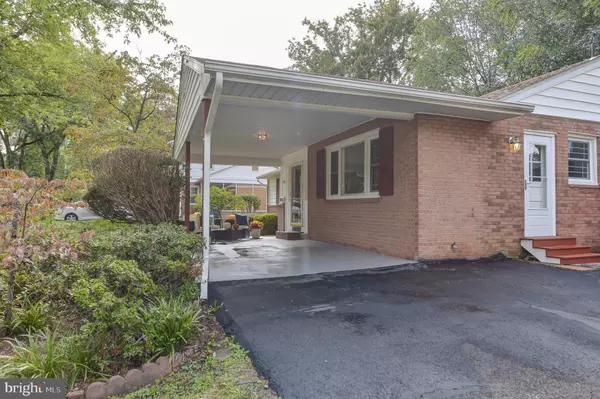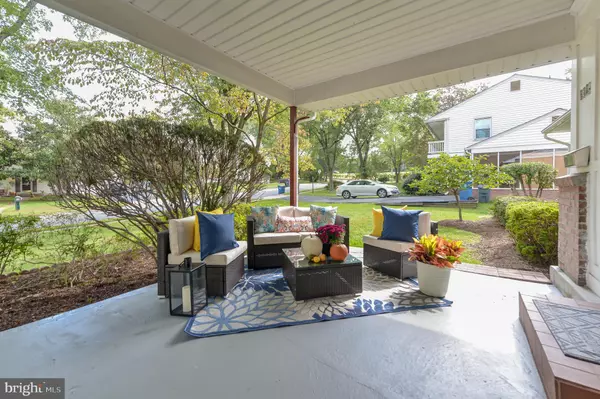$665,031
$650,000
2.3%For more information regarding the value of a property, please contact us for a free consultation.
3 Beds
3 Baths
2,659 SqFt
SOLD DATE : 11/12/2021
Key Details
Sold Price $665,031
Property Type Single Family Home
Sub Type Detached
Listing Status Sold
Purchase Type For Sale
Square Footage 2,659 sqft
Price per Sqft $250
Subdivision Varsity Park
MLS Listing ID VAFX2000181
Sold Date 11/12/21
Style Ranch/Rambler
Bedrooms 3
Full Baths 3
HOA Y/N N
Abv Grd Liv Area 1,396
Originating Board BRIGHT
Year Built 1969
Annual Tax Amount $7,180
Tax Year 2021
Lot Size 0.298 Acres
Acres 0.3
Property Description
NEW LISTING! Every now and then, a home comes along that presents such great value by delivering the sought-after trifecta that Buyers want: an uber-convenient location, highly-ranked local schools, and bright, spacious, updated, move-in ready condition. 3912 Shelley Lane in the Varsity Park neighborhood of Annandale is just such a home. Sited on a prominent .3 acre corner lot, this sunny rambler provides 3br/3fb on 2 spacious levels with updates throughout. The main level features include a renovated table space kitchen, with new cabinets, counters, and appliances, a large living/dining room with new sliding glass doors to a deck, a primary suite with a freshly updated en-suite full bath, a recently updated 2nd full hall bath, 2 additional spacious bedrooms, recessed lighting and refinished floors. The lower level has an expansive family room with a fireplace, recessed lighting, and updated flooring. A large bonus room offers unlimited potential (think playroom, home gym, home office space, guest space, home theatre, craft area, etc etc.). Another full bath, two large storage areas (one finished), and a laundry room round out this level. The exterior of the home features a covered carport and additional parking for 2-3 cars, a spacious deck, freshly manicured mature landscaping, and ample space front, back and side for play and gardening.
A superb location puts this home in-bounds for Woodson HS district, within walking distance to NoVA Community College (Annandale Campus), and close to George Mason University. With quick access to major commuter routes and two metro stations within 5 miles of the house, commuting within Northern Virginia or to DC is a breeze. Dining, shopping, and recreational areas are only short distances away too.
Not to be missed, this home delivers everything on your checklist.
Location
State VA
County Fairfax
Zoning 130
Rooms
Basement Interior Access, Outside Entrance, Rear Entrance, Walkout Stairs, Sump Pump, Fully Finished
Main Level Bedrooms 3
Interior
Interior Features Breakfast Area, Combination Dining/Living, Crown Moldings, Floor Plan - Traditional, Kitchen - Eat-In, Kitchen - Galley, Kitchen - Table Space, Primary Bath(s), Recessed Lighting, Stall Shower, Tub Shower, Wood Floors
Hot Water Electric
Heating Central
Cooling Central A/C
Flooring Wood
Fireplaces Number 1
Fireplaces Type Mantel(s)
Equipment Built-In Microwave, Dishwasher, Disposal, Dryer, Oven/Range - Electric, Refrigerator, Stainless Steel Appliances, Washer, Water Heater
Furnishings No
Fireplace Y
Appliance Built-In Microwave, Dishwasher, Disposal, Dryer, Oven/Range - Electric, Refrigerator, Stainless Steel Appliances, Washer, Water Heater
Heat Source Electric
Laundry Basement
Exterior
Exterior Feature Deck(s)
Garage Spaces 3.0
Waterfront N
Water Access N
Roof Type Shingle
Accessibility None
Porch Deck(s)
Total Parking Spaces 3
Garage N
Building
Story 2
Foundation Block, Permanent
Sewer Public Sewer
Water Public
Architectural Style Ranch/Rambler
Level or Stories 2
Additional Building Above Grade, Below Grade
New Construction N
Schools
Elementary Schools Mantua
Middle Schools Frost
High Schools Woodson
School District Fairfax County Public Schools
Others
Senior Community No
Tax ID 0593 16 0002
Ownership Fee Simple
SqFt Source Assessor
Security Features Main Entrance Lock,Smoke Detector
Horse Property N
Special Listing Condition Standard
Read Less Info
Want to know what your home might be worth? Contact us for a FREE valuation!

Our team is ready to help you sell your home for the highest possible price ASAP

Bought with Colin B Johnson • RLAH @properties

1619 Walnut St 4th FL, Philadelphia, PA, 19103, United States

