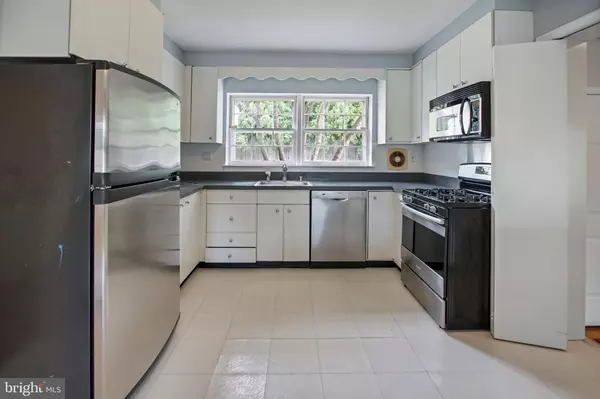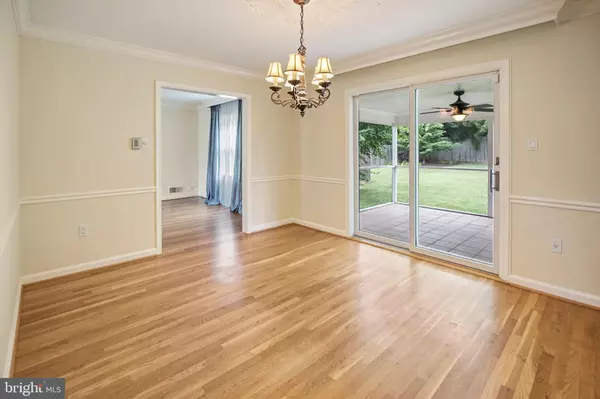$1,175,000
$1,250,000
6.0%For more information regarding the value of a property, please contact us for a free consultation.
5 Beds
4 Baths
3,925 SqFt
SOLD DATE : 11/10/2021
Key Details
Sold Price $1,175,000
Property Type Single Family Home
Sub Type Detached
Listing Status Sold
Purchase Type For Sale
Square Footage 3,925 sqft
Price per Sqft $299
Subdivision Kenwood Park
MLS Listing ID MDMC2009176
Sold Date 11/10/21
Style Colonial
Bedrooms 5
Full Baths 3
Half Baths 1
HOA Y/N N
Abv Grd Liv Area 2,450
Originating Board BRIGHT
Year Built 1960
Annual Tax Amount $11,371
Tax Year 2021
Lot Size 10,000 Sqft
Acres 0.23
Property Description
Great opportunity to own a spacious single-family colonial in sought-after Kenwood Park. The main level boasts a formal dining room and separate living room. Hardwood floors, bump-out bay window, manteled fireplace. Large kitchen, eat-in breakfast area, stainless steel appliances. A spacious step-down family room with a wall of built-in shelves plus closet space. Enjoy evenings on your screened-in porch overlooking a park-like backyard on one of the largest lots in the neighborhood. 4 large light-filled bedrooms on the upper level, with 2 full bathroomsplus a walk-out in-law or au pair suite on the lower level with 3rd full bathroom. Plenty of room for kids playroom and storage. Situated on a quiet tree-lined street in a great neighborhood for walking and biking, blocks to Walt Whitman High School and downtown Bethesda, with many incredible restaurants to choose from, local shopping, and entertainment options. Minutes to the Metro, Capital Crescent Trail, and I-495 and 270.
Location
State MD
County Montgomery
Zoning R90
Rooms
Basement Other
Interior
Interior Features Kitchen - Island, Kitchen - Table Space, Primary Bath(s), Built-Ins
Hot Water Natural Gas
Heating Forced Air
Cooling Central A/C
Fireplaces Number 1
Equipment Dishwasher, Disposal, Dryer, Microwave, Oven/Range - Gas, Refrigerator, Washer
Fireplace Y
Appliance Dishwasher, Disposal, Dryer, Microwave, Oven/Range - Gas, Refrigerator, Washer
Heat Source Natural Gas
Exterior
Waterfront N
Water Access N
Accessibility None
Parking Type Driveway
Garage N
Building
Story 3
Sewer Public Sewer
Water Public
Architectural Style Colonial
Level or Stories 3
Additional Building Above Grade, Below Grade
New Construction N
Schools
School District Montgomery County Public Schools
Others
Senior Community No
Tax ID 160700621896
Ownership Fee Simple
SqFt Source Assessor
Special Listing Condition Standard
Read Less Info
Want to know what your home might be worth? Contact us for a FREE valuation!

Our team is ready to help you sell your home for the highest possible price ASAP

Bought with Mandana Tavakoli • REMAX Platinum Realty

1619 Walnut St 4th FL, Philadelphia, PA, 19103, United States






