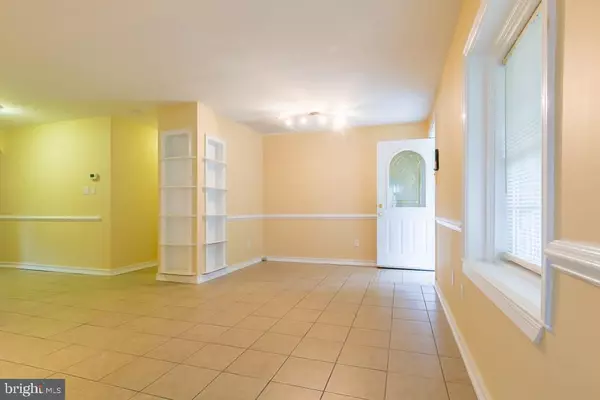$210,000
$215,000
2.3%For more information regarding the value of a property, please contact us for a free consultation.
4 Beds
4 Baths
2,343 SqFt
SOLD DATE : 12/01/2017
Key Details
Sold Price $210,000
Property Type Single Family Home
Sub Type Detached
Listing Status Sold
Purchase Type For Sale
Square Footage 2,343 sqft
Price per Sqft $89
Subdivision None Available
MLS Listing ID 1001034088
Sold Date 12/01/17
Style Contemporary
Bedrooms 4
Full Baths 3
Half Baths 1
HOA Y/N N
Abv Grd Liv Area 2,343
Originating Board SCAOR
Year Built 1944
Lot Size 0.400 Acres
Acres 0.4
Property Description
Contemporary Style w/ detailed tile work throughout 1st floor feat. large windows,vibrant DR, kitchen w/ stainless steel appliances & plentiful cabinet space, w/ 1st floor bedrooms & full bath. All of this leads you into an exquisite family room w/ immense natural light. From here you can access the master suite w/ full bath feat. double sinks & private entryway to a lovely patio & spacious backyard. The 2nd floor boasts intimate oasis w/ bamboo flooring feat. full bath, bedroom & bonus room for luxurious living. Back on the 1st floor exit sliding glass doors to discover covered carport w/ gorgeous exterior half bath & mini wet bar proving to be the perfect setup for family gatherings and creating joyful memories w/ friends! Situated in the backyard you'll find spacious shed, children's playground & special touch for your furbaby - their own grooming room. This alluring home w/ elegant landscaping sitting is located less than 13 miles from Southern Delaware's pristine beaches.
Location
State DE
County Sussex
Area Baltimore Hundred (31001)
Interior
Interior Features Attic, Entry Level Bedroom, Ceiling Fan(s)
Hot Water Electric
Heating Electric, Heat Pump(s)
Cooling Central A/C
Flooring Hardwood, Tile/Brick
Fireplaces Number 1
Equipment Microwave, Oven/Range - Gas, Washer/Dryer Hookups Only, Water Heater
Furnishings No
Fireplace Y
Appliance Microwave, Oven/Range - Gas, Washer/Dryer Hookups Only, Water Heater
Exterior
Exterior Feature Patio(s)
Garage Spaces 4.0
Fence Partially
Waterfront N
Water Access N
Roof Type Architectural Shingle
Porch Patio(s)
Parking Type Attached Carport, Off Street, Driveway
Total Parking Spaces 4
Garage N
Building
Lot Description Landscaping
Story 2
Foundation Block
Sewer Public Sewer
Water Public
Architectural Style Contemporary
Level or Stories 2
Additional Building Above Grade
New Construction N
Schools
School District Indian River
Others
Tax ID 533-16.12-62.00
Ownership Fee Simple
SqFt Source Estimated
Acceptable Financing Cash, Conventional
Listing Terms Cash, Conventional
Financing Cash,Conventional
Read Less Info
Want to know what your home might be worth? Contact us for a FREE valuation!

Our team is ready to help you sell your home for the highest possible price ASAP

Bought with William Bjorkland • Coldwell Banker Realty

1619 Walnut St 4th FL, Philadelphia, PA, 19103, United States






