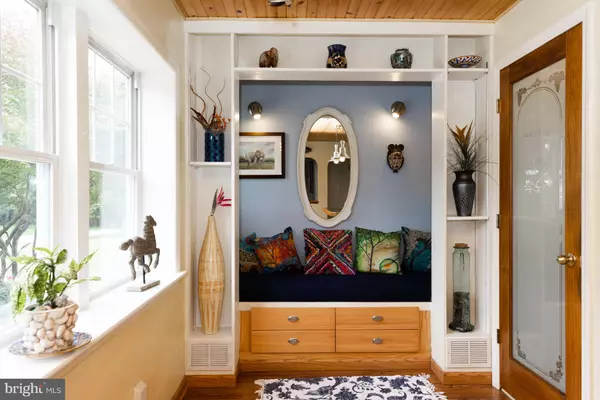$360,000
$325,000
10.8%For more information regarding the value of a property, please contact us for a free consultation.
3 Beds
4 Baths
1,750 SqFt
SOLD DATE : 11/05/2021
Key Details
Sold Price $360,000
Property Type Single Family Home
Sub Type Detached
Listing Status Sold
Purchase Type For Sale
Square Footage 1,750 sqft
Price per Sqft $205
Subdivision Llangollen Estates
MLS Listing ID DENC2007884
Sold Date 11/05/21
Style Ranch/Rambler
Bedrooms 3
Full Baths 2
Half Baths 2
HOA Fees $1/ann
HOA Y/N Y
Abv Grd Liv Area 1,750
Originating Board BRIGHT
Year Built 1948
Annual Tax Amount $2,210
Tax Year 2021
Lot Size 0.310 Acres
Acres 0.31
Property Description
Nestled on a quiet corner in Llangollen Estates you will fall in love with this one-of-a-kind home. As you walk up, take in the beautiful landscaping framing the house. Greeting you into the home is a custom-designed bench with drawers beautiful and functional! Travel through the glass pantry door where you will discover a large laundry room with a full-size sink and disposal. A pull-out pantry provides an abundance of additional kitchen storage. The powder room is conveniently located here as well. Enjoy cooking in the gourmet kitchen with the stunning brickwork around the gas 5 burner stove with a double oven. To delight the chef in the home, a stainless-steel pot filler! The beadboard ceiling and unique wood focal wall give this kitchen an added flair of design. Under-cabinet lighting and custom built-ins add to the character of the kitchen. Entertaining is made easy with the enormous screened-in porch with beautiful tile floor and rustic beadboard complete with electrical; ready for Game Day! Take note of the gleaming hardwood floors leading from the dining room into the living room where you will find a cozy fireplace. The expansive primary bedroom has a vaulted ceiling with a walk-in closet and its own private entrance. The one of kind private bath has a brick surround walk-in shower. Two additional bedrooms and a full tile bath with a skylight is located down the hall. Bedroom 3 has custom built-ins that are perfect for an office. More space can be found in the semi-finished basement with a workshop, hobby room, and a 1/2 bath, ready for you to finish to a full bath. Outside you will find two sheds and a 2-car carport that leads into the screened-in porch. Still think you need more storage space; a full attic is floored and ready for all your goodies. Additional upgrades include a worry-free radon remediation system, a new electrical service including a new electrical meter, and a transferable termite contract paid by the seller through February 2022. Close to all major highways, easy access to Rt 13/ Rt 40 with plenty of shopping, restaurants, and entertainment. This one is a must-see to appreciate all the special features this home has to offer. Schedule your tour today!
Location
State DE
County New Castle
Area New Castle/Red Lion/Del.City (30904)
Zoning NC15
Rooms
Basement Full, Partially Finished
Main Level Bedrooms 3
Interior
Interior Features Built-Ins, Butlers Pantry, Ceiling Fan(s)
Hot Water Electric
Cooling Central A/C
Heat Source Natural Gas
Exterior
Garage Spaces 2.0
Waterfront N
Water Access N
Accessibility Other
Total Parking Spaces 2
Garage N
Building
Story 1
Foundation Brick/Mortar
Sewer Public Sewer
Water Public
Architectural Style Ranch/Rambler
Level or Stories 1
Additional Building Above Grade, Below Grade
New Construction N
Schools
School District Colonial
Others
Senior Community No
Tax ID 10-035.10-013
Ownership Fee Simple
SqFt Source Estimated
Special Listing Condition Standard
Read Less Info
Want to know what your home might be worth? Contact us for a FREE valuation!

Our team is ready to help you sell your home for the highest possible price ASAP

Bought with Erica Cespedes-Rose • BHHS Fox & Roach-Christiana

1619 Walnut St 4th FL, Philadelphia, PA, 19103, United States






