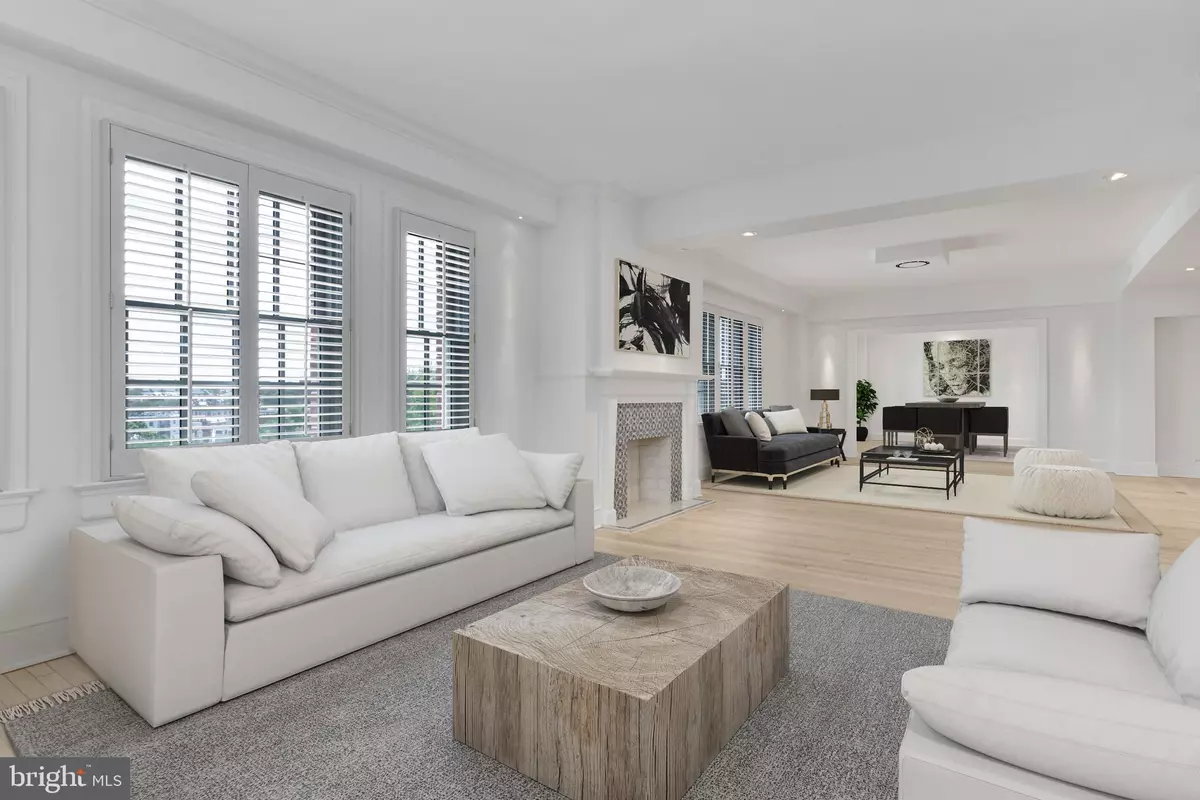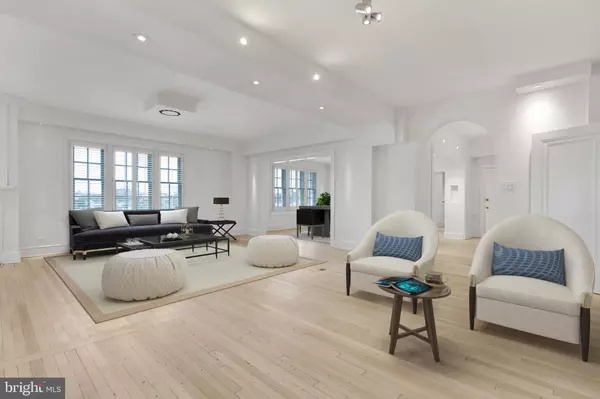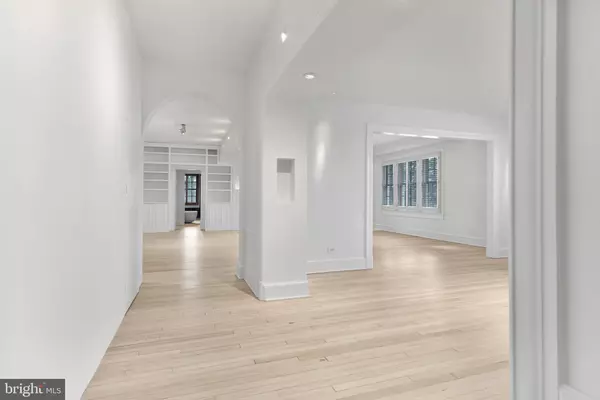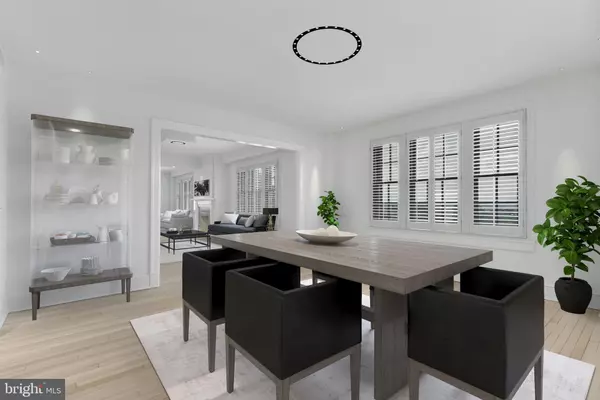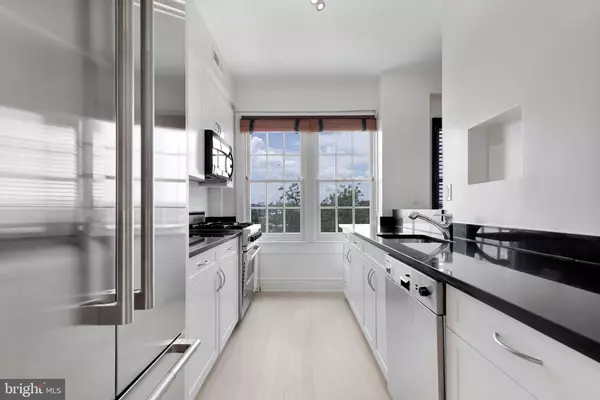$1,372,518
$1,495,000
8.2%For more information regarding the value of a property, please contact us for a free consultation.
3 Beds
2 Baths
2,454 SqFt
SOLD DATE : 11/02/2021
Key Details
Sold Price $1,372,518
Property Type Condo
Sub Type Condo/Co-op
Listing Status Sold
Purchase Type For Sale
Square Footage 2,454 sqft
Price per Sqft $559
Subdivision Meridian Hill
MLS Listing ID DCDC525342
Sold Date 11/02/21
Style Beaux Arts
Bedrooms 3
Full Baths 2
Condo Fees $3,714/mo
HOA Y/N N
Abv Grd Liv Area 2,454
Originating Board BRIGHT
Year Built 1927
Annual Tax Amount $188,806
Tax Year 2020
Property Description
This stunning unit in the grand 1661 Crescent Place cooperative features unparalleled south and west-facing views from atop Meridian Hill, an airy open-plan living area, and enchanting, avant-garde design elements. At 2,454 sq. ft., this home offers an impossibly ethereal feeling to downtown city living and plenty of space for a work-from-home dynamic. The unit maintains premium kitchen appliances (incl. a brand new JennAir refrigerator), Boffi bathroom elements, FLOS light installations, and custom built-ins throughout. The building has just wrapped up an extensive, multi-year capital improvement project (renovated lobby, new windows, new faade insulation, etc.) which has completely restored this historic "Best Addresses" building to glory. Building amenities include a 24-hour service desk, elevator service, parking, storage, a beautiful private garden, and a roof deck with one of the best vantage points in Northwest DC. Unit conveys with one parking space located in the soon-to-be updated attached garage. A second parking space (at 2200 17th St NW) is available for sale (please inquire with agent). The unit also conveys with one large storage unit. Please note there is no underlying mortgage.
Location
State DC
County Washington
Zoning RA-2
Rooms
Main Level Bedrooms 3
Interior
Hot Water Electric
Heating Central
Cooling Central A/C
Flooring Hardwood, Tile/Brick
Heat Source Electric
Laundry Washer In Unit, Dryer In Unit
Exterior
Garage Garage Door Opener
Garage Spaces 1.0
Amenities Available Concierge, Elevator, Common Grounds, Reserved/Assigned Parking
Waterfront N
Water Access N
View City, Park/Greenbelt
Accessibility Elevator
Attached Garage 1
Total Parking Spaces 1
Garage Y
Building
Story 6
Unit Features Mid-Rise 5 - 8 Floors
Sewer Public Sewer
Water Public
Architectural Style Beaux Arts
Level or Stories 6
Additional Building Above Grade, Below Grade
New Construction N
Schools
School District District Of Columbia Public Schools
Others
Pets Allowed Y
HOA Fee Include Parking Fee,Water,Sewer,Common Area Maintenance,Taxes,Management,Insurance,Reserve Funds
Senior Community No
Tax ID 2571//0954
Ownership Cooperative
Security Features Desk in Lobby,Fire Detection System
Special Listing Condition Standard
Pets Description Case by Case Basis
Read Less Info
Want to know what your home might be worth? Contact us for a FREE valuation!

Our team is ready to help you sell your home for the highest possible price ASAP

Bought with Andre M Perez • Compass

1619 Walnut St 4th FL, Philadelphia, PA, 19103, United States

