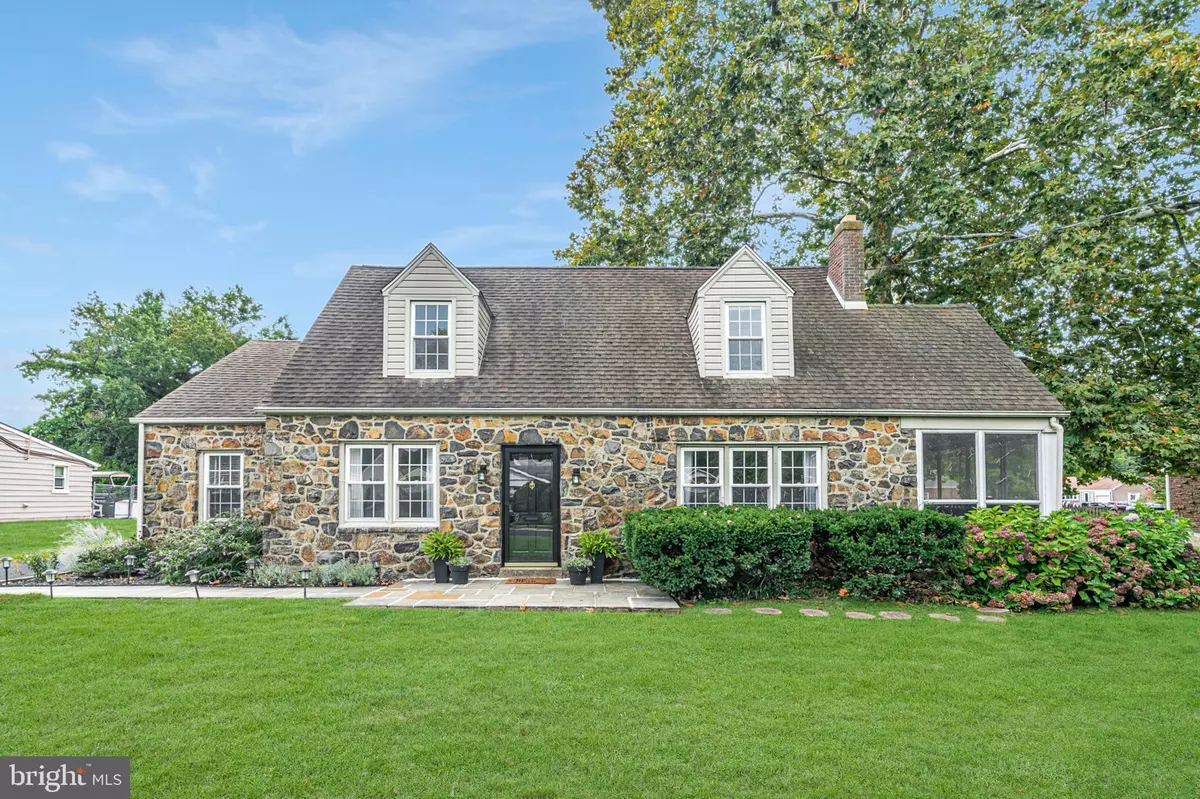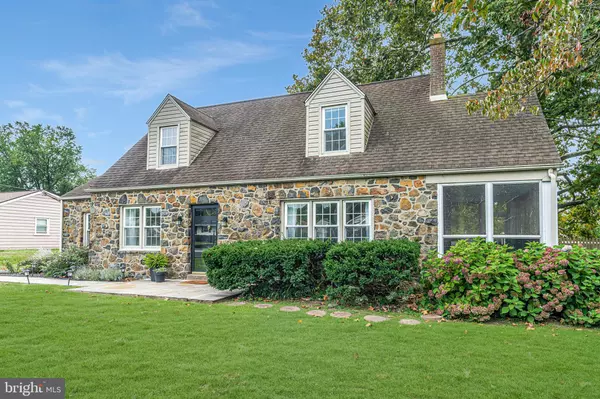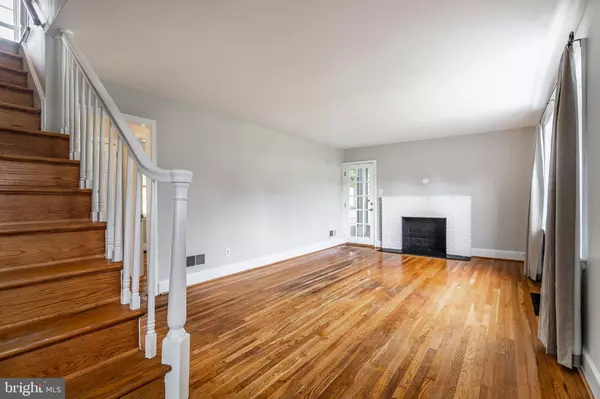$320,000
$299,900
6.7%For more information regarding the value of a property, please contact us for a free consultation.
3 Beds
2 Baths
1,950 SqFt
SOLD DATE : 10/25/2021
Key Details
Sold Price $320,000
Property Type Single Family Home
Sub Type Detached
Listing Status Sold
Purchase Type For Sale
Square Footage 1,950 sqft
Price per Sqft $164
Subdivision Llangollen Estates
MLS Listing ID DENC2007444
Sold Date 10/25/21
Style Cape Cod
Bedrooms 3
Full Baths 1
Half Baths 1
HOA Y/N N
Abv Grd Liv Area 1,950
Originating Board BRIGHT
Year Built 1948
Annual Tax Amount $2,457
Tax Year 2021
Lot Size 0.360 Acres
Acres 0.36
Lot Dimensions 100.00 x 158.00
Property Description
Rarely available updated 1950 SQ FT 3 bedroom, 1.5 bath, 1 car garage, 10 + car DBL wide driveway Stone & Brick Cape Cod home with a first floor bedroom & bathroom, White & Black brick wood burning fireplace, already framed & ready to be finished 23 x 35 walkout basement with workshop & laundry areas, screened porch, rear covered porch, patio, fire pit, shed, specimen trees, organic fruit, flower, bee, butterfly, hummingbird pollinator gardens with Blueberries, Blackberries, Raspberries, Peony, Butterfly bushes, Russian Sage, Salvia, Catmint, Hydrangea, Hosta, Lavender, Echinacea, Sedum plants on a fenced & gated flat & large .36 acre lot in desirable Llangollen Estates. Only the third time to hit the market since being built in 1948. Updates include: brand new cooks kitchen with stainless steel Whirlpool refrigerator/freezer, dishwasher, microwave, cooktop/oven, Grey Shaker Style Cabinets with soft close drawers, White solid surface countertops, 3 x 12 subway tile backsplash & porcelain undermount farmhouse sink, Black ceramic tile 13 x 13 floor, cabinet hardware & kitchen faucet, LED recessed lights, full bath with White ceramic wall & shower tile & bathtub, ceramic tile floor, Moen sink & shower fixtures, Kohler toilet, Grey vanity, Black sconces, vent fan, half bath with White ceramic wall tile, ceramic tile floor, Moen sink fixtures, Kohler toilet, Grey vanity, Black sconces, entire interior & exterior including the walkout basement was just professionally painted with modern neutral colors, architectural shingle roof with ridge vents (30 year warranty, 1 layer), attic fan, gutters & gutter guards, soffits, fascia, downspouts, Rheem natural gas forced air heat & central air, programmable thermostat, AO Smith natural gas hot water heater, Whirlpool Cabrio washer & dryer, 150 amp electric with circuit breakers, Double Hung Low-E Certainteed windows, resealed driveway, fence, gate & exterior of the home just power washed, light fixtures, roll down sun shades in the screened porch, Bluestone front & rear walkways, gated & fenced rear yard. Features include: lots of windows, light, space & storage, upper floor bedrooms have multiple closets & several walk-in closets in each bedroom. One of the upper floor bedrooms also has an attached office with built-in wall shelving & storage. Home has original Oak hardwood floors exposed throughout, railings, banister, wood doors, crystal doorknobs, mill work, moldings. Home is 1 step up to get into the front entrance door, screened porch & rear kitchen entrance door. Walkout basement has its own separate outside rear entrance door besides direct inside access (perfect for 4th bedroom, office, home business, in-law, nanny suite, kids, pets, home gym, yoga, theater, arts & crafts, wood or work shop, additional storage or rental income apartment). Big & level front & rear yards perfect for kids, pets, games, family gatherings, parties, birthdays, holidays, your next BBQ. Plenty of room to add a pool, swing sets, playground, corn hole sets, additional vegetable & flower gardens, work sheds, ADU's, patios. Large driveway can fit 10 + cars or boats, motorcycles, RV's. Garage is great for additional storage or to work on cars, motorcycles, bikes or boats. Easy access to Route 13, 1, 40, 95, 495, 896, New Castle, Historic Old New Castle, Newark, Bear, Wilmington, Dover, Philadelphia, Philadelphia International Airport, University of Delaware, DE, MD & NJ beaches, Amazon distribution warehouses, the various Fortune 500 corporations offices in DE, PA, MD & NJ, Target, Costco, Trader Joe's, New Castle Farmers Market, schools, shopping, restaurants, malls, running, biking, hiking, outdoor activities, state & local parks, dog parks, boating, motorcycling. Easy access to Newark & Wilmington Amtrak & SEPTA train stations to Wilmington, Philadelphia, NJ, NYC, Boston, Baltimore, DC & more. First time buyers save 1.25% of the 2% DE transfer tax & only pay .75% of the DE transfer tax for this home!
Location
State DE
County New Castle
Area New Castle/Red Lion/Del.City (30904)
Zoning NC15
Rooms
Other Rooms Dining Room, Bedroom 2, Kitchen, Family Room, Basement, Bedroom 1, Office, Bathroom 3, Screened Porch
Basement Drainage System, Outside Entrance, Shelving, Sump Pump, Walkout Stairs, Windows, Water Proofing System, Workshop, Drain, Full, Interior Access, Rear Entrance, Space For Rooms
Main Level Bedrooms 1
Interior
Interior Features Attic, Attic/House Fan, Entry Level Bedroom, Kitchen - Gourmet, Recessed Lighting, Tub Shower, Walk-in Closet(s), Wood Floors
Hot Water Natural Gas
Heating Forced Air, Energy Star Heating System, Programmable Thermostat
Cooling Central A/C, Programmable Thermostat, Energy Star Cooling System
Flooring Solid Hardwood, Ceramic Tile
Fireplaces Number 1
Fireplaces Type Mantel(s), Wood, Brick
Equipment Built-In Microwave, Built-In Range, Dishwasher, Dryer - Gas, Oven - Self Cleaning, Oven/Range - Electric, Stainless Steel Appliances, Washer, Water Heater, Refrigerator, Cooktop
Fireplace Y
Window Features Bay/Bow,Double Hung,Energy Efficient,ENERGY STAR Qualified,Insulated,Low-E,Screens
Appliance Built-In Microwave, Built-In Range, Dishwasher, Dryer - Gas, Oven - Self Cleaning, Oven/Range - Electric, Stainless Steel Appliances, Washer, Water Heater, Refrigerator, Cooktop
Heat Source Natural Gas
Laundry Basement
Exterior
Exterior Feature Patio(s), Porch(es), Screened, Roof
Garage Additional Storage Area, Built In, Covered Parking, Garage - Rear Entry
Garage Spaces 11.0
Fence Wood, Privacy
Waterfront N
Water Access N
Roof Type Architectural Shingle,Pitched
Accessibility None
Porch Patio(s), Porch(es), Screened, Roof
Attached Garage 1
Total Parking Spaces 11
Garage Y
Building
Lot Description Front Yard, Landscaping, Level, Open, Premium, Rear Yard, SideYard(s)
Story 2
Foundation Block
Sewer Public Sewer
Water Public
Architectural Style Cape Cod
Level or Stories 2
Additional Building Above Grade, Below Grade
Structure Type Dry Wall
New Construction N
Schools
Elementary Schools Southern
Middle Schools Gunning Bedford
High Schools William Penn
School District Colonial
Others
Senior Community No
Tax ID 10-035.30-018
Ownership Fee Simple
SqFt Source Assessor
Special Listing Condition Standard
Read Less Info
Want to know what your home might be worth? Contact us for a FREE valuation!

Our team is ready to help you sell your home for the highest possible price ASAP

Bought with Brandon Waterman • Realty One Group Advisors

1619 Walnut St 4th FL, Philadelphia, PA, 19103, United States






