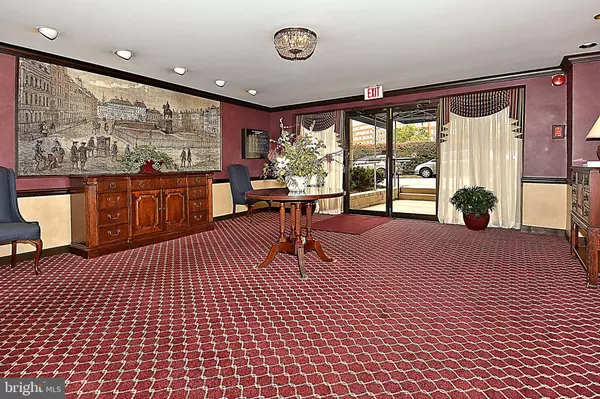$212,000
$212,000
For more information regarding the value of a property, please contact us for a free consultation.
1 Bed
1 Bath
705 SqFt
SOLD DATE : 10/22/2021
Key Details
Sold Price $212,000
Property Type Condo
Sub Type Condo/Co-op
Listing Status Sold
Purchase Type For Sale
Square Footage 705 sqft
Price per Sqft $300
Subdivision The Cavendish
MLS Listing ID VAAR182008
Sold Date 10/22/21
Style Contemporary
Bedrooms 1
Full Baths 1
Condo Fees $629/mo
HOA Y/N N
Abv Grd Liv Area 705
Originating Board BRIGHT
Year Built 1958
Annual Tax Amount $2,627
Tax Year 2021
Property Description
Great Location! Brand new hardwood floors, Just painted, 1st floor living on a second floor location (mail room and lobby on actual ground floor). 1-2 Parking passes available depending on number of occupants. Easy access (2-5 minutes) to Pentagon, Crystal City, Metro, Shopping Restaurants, Supermarket Cleaners, Pharmacy, and Pentagon City. Airport less than 5 miles. Outdoor pool, great view through large windows in living room, dining room and bedroom. Seller is willing to pay for first 6 months of condo dues!
Location
State VA
County Arlington
Zoning RA6-15
Rooms
Other Rooms Living Room, Primary Bedroom, Kitchen, Bathroom 1
Main Level Bedrooms 1
Interior
Interior Features Walk-in Closet(s)
Hot Water Electric
Heating Wall Unit
Cooling Central A/C
Equipment Built-In Microwave, Commercial Range, Dishwasher, Disposal, Refrigerator
Appliance Built-In Microwave, Commercial Range, Dishwasher, Disposal, Refrigerator
Heat Source Electric
Exterior
Garage Spaces 1.0
Utilities Available Cable TV
Amenities Available Common Grounds, Elevator, Pool - Outdoor
Waterfront N
Water Access N
Accessibility None
Parking Type Parking Lot, Off Site, On Street
Total Parking Spaces 1
Garage N
Building
Story 7
Unit Features Mid-Rise 5 - 8 Floors
Sewer Shared Sewer
Water Community
Architectural Style Contemporary
Level or Stories 7
Additional Building Above Grade, Below Grade
New Construction N
Schools
School District Arlington County Public Schools
Others
Pets Allowed Y
HOA Fee Include Air Conditioning,Electricity,Gas,Lawn Maintenance,Cable TV,Common Area Maintenance,Ext Bldg Maint,Pool(s),Sewer,Snow Removal,Water
Senior Community No
Tax ID 35-007-007
Ownership Condominium
Acceptable Financing Conventional, FHA, VA
Listing Terms Conventional, FHA, VA
Financing Conventional,FHA,VA
Special Listing Condition Standard
Pets Description Cats OK
Read Less Info
Want to know what your home might be worth? Contact us for a FREE valuation!

Our team is ready to help you sell your home for the highest possible price ASAP

Bought with Julie A Pearson • McEnearney Associates, Inc.

1619 Walnut St 4th FL, Philadelphia, PA, 19103, United States






