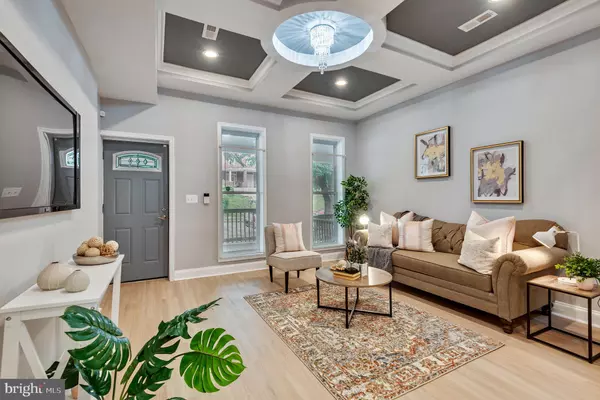$245,000
$230,000
6.5%For more information regarding the value of a property, please contact us for a free consultation.
4 Beds
3 Baths
2,262 SqFt
SOLD DATE : 10/18/2021
Key Details
Sold Price $245,000
Property Type Single Family Home
Sub Type Twin/Semi-Detached
Listing Status Sold
Purchase Type For Sale
Square Footage 2,262 sqft
Price per Sqft $108
Subdivision Hanlon
MLS Listing ID MDBA2000742
Sold Date 10/18/21
Style Traditional,Contemporary
Bedrooms 4
Full Baths 3
HOA Y/N N
Abv Grd Liv Area 1,508
Originating Board BRIGHT
Year Built 1920
Annual Tax Amount $2,596
Tax Year 2021
Lot Size 2,500 Sqft
Acres 0.06
Lot Dimensions 20x125
Property Description
Stunning top to bottom renovation is waiting for you! Modern, contemporary, spacious, and open concept best describe this attention to detail fully renovated home. You will be wowed as soon as you come in the door. You will be met with towering tray ceilings exemplifying exceptional architectural detail with tastefully neutral colors, recessed lighting, and open to your new gourmet kitchen. Entertain with your friends and family in the gourmet kitchen that features stainless appliances, tall 42 inch cabinets, custom backsplash, and granite countertops wil. Make your way past the kitchen into a first floor bedroom, overlooking the spacious backyard. Journey upstairs to 3 large bedrooms and 2 full baths. Owners suite features a bowed window with 3 large windows letting in an abundance of light. Lower level walkout features a possible bedroom/den with sizable full bath. Located in Hanlon, a community consisting of 55 tree-lined streets with tons of renovation going on in the area, you are only minutes from enjoying Gwynns Fall Park, Druid Hill Park, and the Maryland Zoo. Come see your new home today!
Location
State MD
County Baltimore City
Zoning R-6
Rooms
Basement Fully Finished, Connecting Stairway, Heated, Improved, Interior Access, Outside Entrance, Rear Entrance, Sump Pump, Walkout Stairs
Main Level Bedrooms 1
Interior
Interior Features Breakfast Area, Carpet, Dining Area, Entry Level Bedroom, Floor Plan - Open, Kitchen - Eat-In, Kitchen - Gourmet, Kitchen - Table Space, Recessed Lighting, Window Treatments
Hot Water Natural Gas
Heating Central
Cooling Central A/C
Equipment Built-In Microwave, Dishwasher, Disposal, Oven/Range - Gas, Refrigerator, Water Heater
Appliance Built-In Microwave, Dishwasher, Disposal, Oven/Range - Gas, Refrigerator, Water Heater
Heat Source Natural Gas
Exterior
Waterfront N
Water Access N
Accessibility None
Parking Type On Street
Garage N
Building
Story 3
Sewer Public Sewer
Water Public
Architectural Style Traditional, Contemporary
Level or Stories 3
Additional Building Above Grade, Below Grade
New Construction N
Schools
School District Baltimore City Public Schools
Others
Senior Community No
Tax ID 0315273059B007
Ownership Fee Simple
SqFt Source Estimated
Acceptable Financing Conventional, FHA, Cash, VA
Listing Terms Conventional, FHA, Cash, VA
Financing Conventional,FHA,Cash,VA
Special Listing Condition Standard
Read Less Info
Want to know what your home might be worth? Contact us for a FREE valuation!

Our team is ready to help you sell your home for the highest possible price ASAP

Bought with Allison K Robinson • Certified Home Specialists Realty Inc.

1619 Walnut St 4th FL, Philadelphia, PA, 19103, United States






