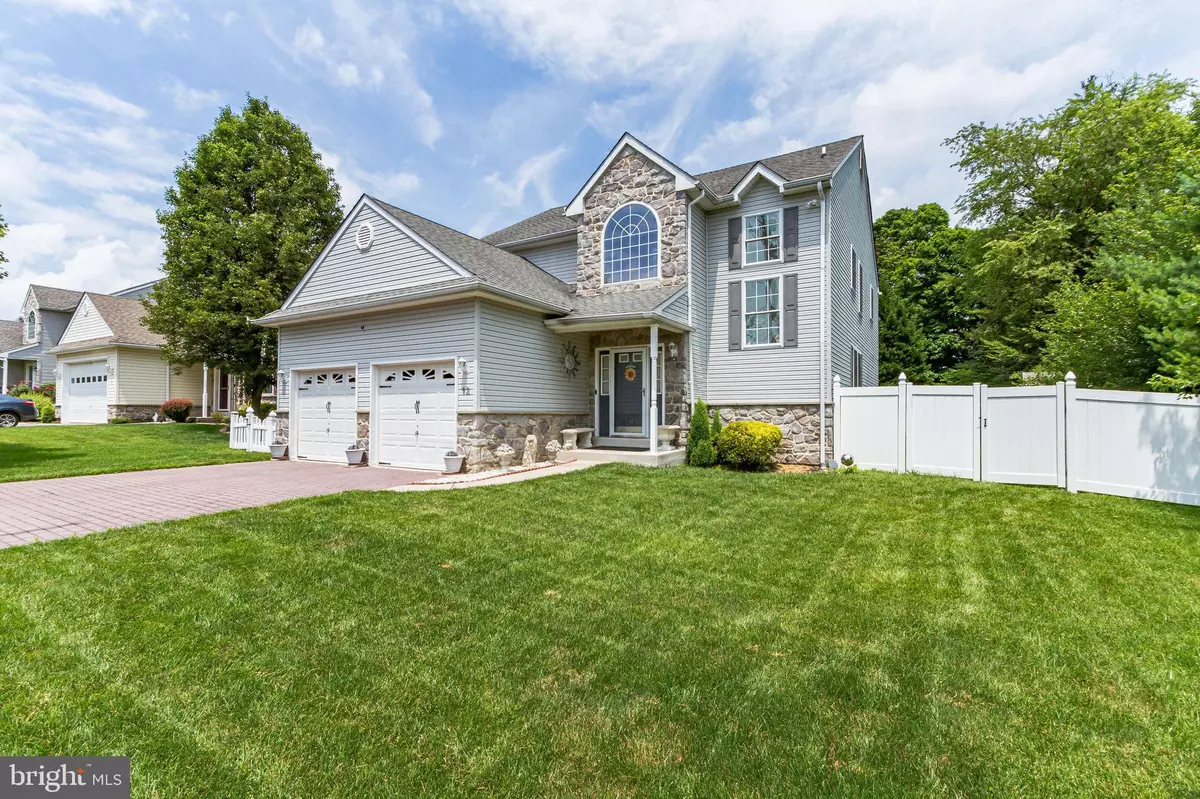$580,000
$599,000
3.2%For more information regarding the value of a property, please contact us for a free consultation.
4 Beds
4 Baths
4,512 SqFt
SOLD DATE : 09/29/2021
Key Details
Sold Price $580,000
Property Type Single Family Home
Sub Type Detached
Listing Status Sold
Purchase Type For Sale
Square Footage 4,512 sqft
Price per Sqft $128
Subdivision None Available
MLS Listing ID PADE2001074
Sold Date 09/29/21
Style Colonial
Bedrooms 4
Full Baths 2
Half Baths 2
HOA Y/N N
Abv Grd Liv Area 3,112
Originating Board BRIGHT
Year Built 2004
Annual Tax Amount $10,053
Tax Year 2021
Lot Dimensions 0.00 x 0.00
Property Description
Middletown Twp-Rose Tree Media Schools!
Your dream home awaits! Welcome home 12 Preston Road in Rose Tree Media School District. Located in Middletown Twp, this beautiful home is 17 years young and provides the perfect setting for entertaining family and friends.
This lovingly maintained home is loaded with many upgrades and inclusions and is ready for its new occupants.
Its open floor plan and cathedral ceilings is ideal with plenty of room to spread out.
First floor features a two-story foyer, powder room, laundry room, formal living room, great room with fireplace for large family gatherings,formal dining room, breakfast room, kitchen with cherry wood cabinets, granite counter tops and high-end appliances.
Double glass doors lead to an updated deck with marble table(included) and large private fenced yard with shed.
The second level has a beautiful master bedroom suite with walk in closet (7' x 8'), master bath (12' x 12') with jacuzzi and large ceramic tile shower and double sink. Three additional bedrooms, two with walk in closet (6'x7'), hall bath and linen closet. Lower Level is amazing and features a wet bar, private home office workspace, living area and powder room.
Off street parking and a two-car garage complete this gem!
Just some of the great upgrades include:
2016: new water heater, new AC unit, and new furnace. All upgraded from Propane to Natural gas.
2016: New Samsung gas dryer and new washer installed.
2017: a privacy fence installed.
2019: New Whirlpool range installed.
2021: New Miele dishwasher installed.
2018: Shaw carpeting.
Make an appointment today!
Location
State PA
County Delaware
Area Middletown Twp (10427)
Zoning RESIDENTIAL
Rooms
Basement Full, Fully Finished
Main Level Bedrooms 4
Interior
Hot Water Natural Gas
Heating Forced Air
Cooling Central A/C
Fireplaces Number 1
Heat Source Natural Gas
Exterior
Waterfront N
Water Access N
Accessibility None
Parking Type Driveway
Garage N
Building
Story 2
Sewer Public Sewer
Water Public
Architectural Style Colonial
Level or Stories 2
Additional Building Above Grade, Below Grade
New Construction N
Schools
School District Rose Tree Media
Others
Senior Community No
Tax ID 27-00-00817-95
Ownership Fee Simple
SqFt Source Assessor
Special Listing Condition Standard
Read Less Info
Want to know what your home might be worth? Contact us for a FREE valuation!

Our team is ready to help you sell your home for the highest possible price ASAP

Bought with Richard B Telep • BHHS Fox & Roach-Haverford

1619 Walnut St 4th FL, Philadelphia, PA, 19103, United States






