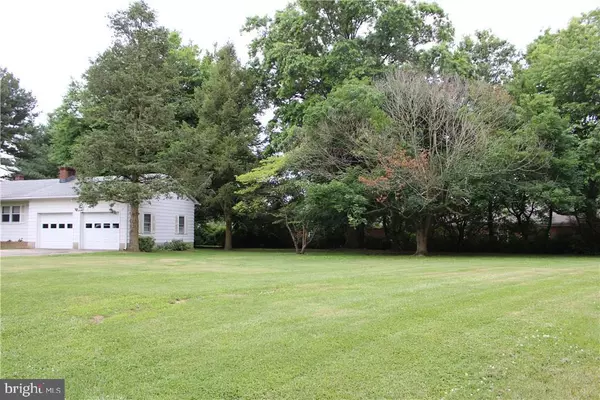$155,000
$159,900
3.1%For more information regarding the value of a property, please contact us for a free consultation.
3 Beds
2 Baths
1,636 SqFt
SOLD DATE : 10/31/2016
Key Details
Sold Price $155,000
Property Type Single Family Home
Sub Type Detached
Listing Status Sold
Purchase Type For Sale
Square Footage 1,636 sqft
Price per Sqft $94
Subdivision None Available
MLS Listing ID 1001019124
Sold Date 10/31/16
Style Rambler,Ranch/Rambler
Bedrooms 3
Full Baths 2
HOA Y/N N
Abv Grd Liv Area 1,636
Originating Board SCAOR
Year Built 1960
Annual Tax Amount $1,209
Lot Size 0.550 Acres
Acres 0.55
Property Description
So much potential in this 3 Bedroom, 2 Bathroom rancher in the established subdivision of Lakelawn Estates! One level living with living room, kitchen/dining combo, large family room with fireplace, and full basement. The large screen porch is the perfect place to relax and the double lot provides plenty of room to play! Beautiful hardwood floors throughout and freshly painted. Recent improvements include a new furnace, waterproofed basement with drainage system, and brand new master bathroom.
Location
State DE
County Sussex
Rooms
Other Rooms Living Room, Dining Room, Primary Bedroom, Kitchen, Family Room, Additional Bedroom
Basement Full, Unfinished
Interior
Interior Features Attic
Hot Water Electric
Heating Wood Burn Stove, Forced Air, Oil, Wall Unit
Cooling Central A/C
Flooring Hardwood, Laminated, Tile/Brick
Fireplaces Number 1
Fireplaces Type Wood
Equipment Oven/Range - Electric, Range Hood, Refrigerator, Washer, Water Heater
Furnishings No
Fireplace Y
Appliance Oven/Range - Electric, Range Hood, Refrigerator, Washer, Water Heater
Heat Source Oil
Exterior
Waterfront N
Water Access N
Roof Type Shingle,Asphalt
Parking Type Attached Garage
Garage Y
Building
Story 1
Foundation Block
Sewer Public Sewer
Water Public
Architectural Style Rambler, Ranch/Rambler
Level or Stories 1
Additional Building Above Grade
New Construction N
Others
Tax ID 130-03.07-57.00
Ownership Fee Simple
SqFt Source Estimated
Acceptable Financing Conventional, FHA, USDA, VA
Listing Terms Conventional, FHA, USDA, VA
Financing Conventional,FHA,USDA,VA
Read Less Info
Want to know what your home might be worth? Contact us for a FREE valuation!

Our team is ready to help you sell your home for the highest possible price ASAP

Bought with Lisa Mathena • Patterson-Schwartz-Dover

1619 Walnut St 4th FL, Philadelphia, PA, 19103, United States






