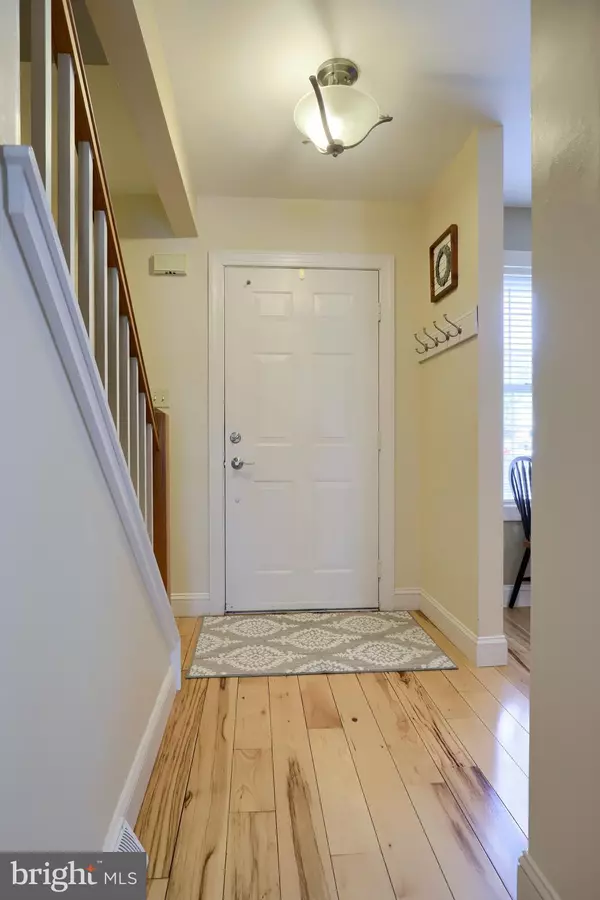$267,000
$259,900
2.7%For more information regarding the value of a property, please contact us for a free consultation.
3 Beds
3 Baths
2,914 SqFt
SOLD DATE : 09/10/2021
Key Details
Sold Price $267,000
Property Type Townhouse
Sub Type Interior Row/Townhouse
Listing Status Sold
Purchase Type For Sale
Square Footage 2,914 sqft
Price per Sqft $91
Subdivision Hilltop
MLS Listing ID PALA183456
Sold Date 09/10/21
Style Traditional
Bedrooms 3
Full Baths 2
Half Baths 1
HOA Fees $158/mo
HOA Y/N Y
Abv Grd Liv Area 1,968
Originating Board BRIGHT
Year Built 1989
Annual Tax Amount $3,643
Tax Year 2021
Lot Size 5,227 Sqft
Acres 0.12
Lot Dimensions 24x 218
Property Description
Stunning East Hempfield 2 story in sought after Hilltop development! Home has hardwood floors throughout the first floor. Kitchen features stainless steel appliances & granite countertops. Granite is also on the living room fireplace & in the first floor full bath. An additional first floor room can be used as an office or bedroom. Spacious second floor master suite has a large walk-in closet, full bath & a loft sitting area with double doors. Another second floor bedroom has its own half bath. Walk-out daylight basement has a large family room, bonus room & additional storage. Hilltops development has sidewalks and street lights, perfect for an evening stroll. Enjoy the scenic woodland views from the comfort of your deck & patio. Low maintenance living with an HOA that takes care of the lawn care and snow removal. Home is conveniently located to stores, restaurants, medical campus & major highways.
Location
State PA
County Lancaster
Area East Hempfield Twp (10529)
Zoning RESIDENTIAL
Direction West
Rooms
Other Rooms Living Room, Dining Room, Primary Bedroom, Bedroom 2, Kitchen, Loft, Office, Recreation Room, Bathroom 1, Bonus Room, Primary Bathroom
Basement Daylight, Full, Fully Finished, Outside Entrance, Rear Entrance, Walkout Level
Main Level Bedrooms 1
Interior
Interior Features Ceiling Fan(s), Combination Dining/Living, Dining Area, Entry Level Bedroom, Floor Plan - Open, Kitchen - Eat-In, Primary Bath(s), Stall Shower, Tub Shower, Walk-in Closet(s), Wood Floors
Hot Water Electric
Heating Heat Pump(s)
Cooling Central A/C
Flooring Carpet, Ceramic Tile, Hardwood
Fireplaces Number 1
Fireplaces Type Mantel(s), Wood
Equipment Built-In Microwave, Built-In Range, Dishwasher, Disposal, Dryer, Dryer - Electric, Oven/Range - Electric, Stainless Steel Appliances, Washer
Furnishings No
Fireplace Y
Appliance Built-In Microwave, Built-In Range, Dishwasher, Disposal, Dryer, Dryer - Electric, Oven/Range - Electric, Stainless Steel Appliances, Washer
Heat Source Electric
Laundry Upper Floor
Exterior
Exterior Feature Deck(s), Patio(s)
Garage Garage - Front Entry, Garage Door Opener
Garage Spaces 3.0
Utilities Available Cable TV Available
Waterfront N
Water Access N
View Trees/Woods
Roof Type Composite
Street Surface Paved
Accessibility None
Porch Deck(s), Patio(s)
Road Frontage Boro/Township
Parking Type Attached Garage, Driveway, Off Street, On Street
Attached Garage 1
Total Parking Spaces 3
Garage Y
Building
Lot Description Backs to Trees, Sloping
Story 2
Foundation Active Radon Mitigation
Sewer Public Sewer
Water Public
Architectural Style Traditional
Level or Stories 2
Additional Building Above Grade, Below Grade
New Construction N
Schools
High Schools Hempfield
School District Hempfield
Others
Pets Allowed Y
HOA Fee Include Snow Removal,Lawn Maintenance
Senior Community No
Tax ID 290-71943-0-0000
Ownership Fee Simple
SqFt Source Assessor
Security Features Smoke Detector
Acceptable Financing Cash, Conventional, FHA, VA
Horse Property N
Listing Terms Cash, Conventional, FHA, VA
Financing Cash,Conventional,FHA,VA
Special Listing Condition Standard
Pets Description Cats OK, Dogs OK
Read Less Info
Want to know what your home might be worth? Contact us for a FREE valuation!

Our team is ready to help you sell your home for the highest possible price ASAP

Bought with Anthony Borelli • Century 21 Gold

1619 Walnut St 4th FL, Philadelphia, PA, 19103, United States






