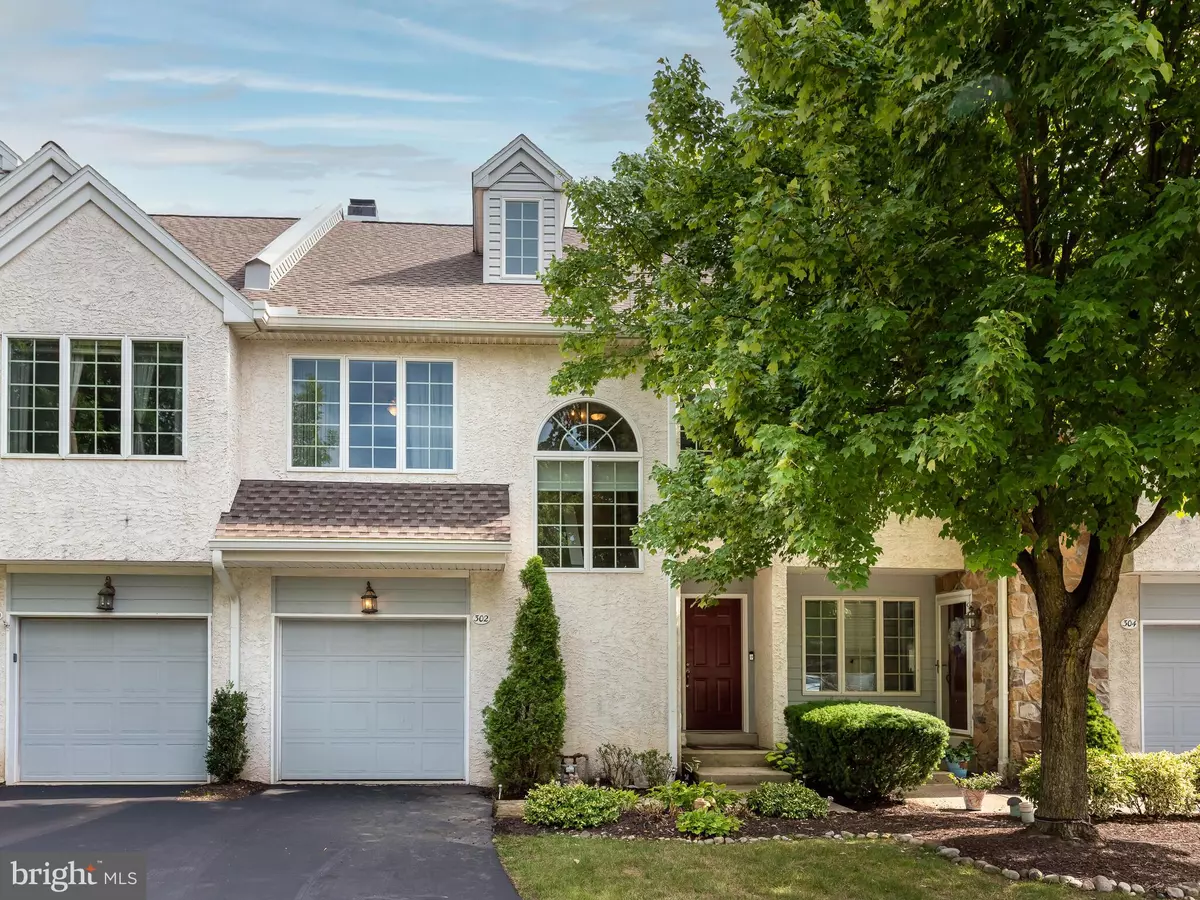$385,000
$383,900
0.3%For more information regarding the value of a property, please contact us for a free consultation.
3 Beds
3 Baths
2,330 SqFt
SOLD DATE : 09/09/2021
Key Details
Sold Price $385,000
Property Type Townhouse
Sub Type Interior Row/Townhouse
Listing Status Sold
Purchase Type For Sale
Square Footage 2,330 sqft
Price per Sqft $165
Subdivision Evian
MLS Listing ID PACT2004474
Sold Date 09/09/21
Style Traditional
Bedrooms 3
Full Baths 2
Half Baths 1
HOA Fees $215/mo
HOA Y/N Y
Abv Grd Liv Area 1,861
Originating Board BRIGHT
Year Built 1998
Annual Tax Amount $3,944
Tax Year 2021
Lot Size 1,018 Sqft
Acres 0.02
Lot Dimensions 0.00 x 0.00
Property Description
PRIVACY GALORE!!! Enjoy Absolutely Gorgeous views of golf course in your backyard!! One of very rare finds in sought after Evian community with Premium lot nestled in a Cul-d -sac offering peaceful Rear views & WALK-OUT finished basement!! It feels like a vacation home! This is the only Cul-d-sacs that backs golf course!
This 1998 built home by Hankin builders features hardwood floor throughout the first floor. Huge living room with gas fireplace and Dining room are flooded with natural light through window and a French door. Soak yourself in sunlight and golf course views from deck off of living room or just relax on deck after long days of work.! All white Kitchen with ample counter space, upgraded cabinets w/wine rack & extensive wood trim wainscoting just like any model home! New Water Heater, New Dishwasher, Newer washer& Dryer, Newer Roof including Gutters and flashing & Driveway resealed by HOA are just some of the upgrades.
Stairs to second floor features a Palladium window and a cozy reading nook at top of stairs. There is a huge Master Bedroom with deep walk in closet and tiled bath w/soaking tub and shower. Generous sized 2 more bedrooms with gorgeous views from window and tiled hall bath, Convenient 2nd flr laundry completes the 2nd floor . Imagine...Possibility to add extra floor! There is a huge unfinished attic with access panel which can be finished in future!
Descend downstairs to Finished Walk-out basement with newer carpet, big daylight window overlooking right out to the golf greens, Lots of recessed lighting. There is unfinished storage space too for all your extra storage needs. Walk out from here to private flat back yard with a paved patio under deck!!
Evian is a wonderful community with Pool, Tennis courts, Club house, lots of open space & sidewalks, close to shopping, restaurants, major roadways & 2 train stations close by! The Association takes care of the lawn, snow removal & ext maint so you can enjoy all the amenities. This prime location sits within award winning West Chester Area School District, LOW TAXES and super close to Route 30, Route 202, Business 30. Living here is a life style!! So, do not wait! Schedule your showing today!
Location
State PA
County Chester
Area West Whiteland Twp (10341)
Zoning R1
Rooms
Other Rooms Living Room, Dining Room, Primary Bedroom, Bedroom 2, Kitchen, Bedroom 1, Laundry, Recreation Room, Primary Bathroom, Full Bath, Half Bath
Basement Full, Outside Entrance, Fully Finished, Heated, Sump Pump, Walkout Level, Windows
Interior
Interior Features Primary Bath(s), Butlers Pantry, Ceiling Fan(s), Dining Area
Hot Water Natural Gas
Cooling Central A/C
Flooring Wood, Fully Carpeted, Tile/Brick
Fireplaces Number 1
Fireplaces Type Gas/Propane
Equipment Built-In Range, Disposal, ENERGY STAR Dishwasher, Dryer, Built-In Microwave, Refrigerator
Fireplace Y
Window Features Low-E
Appliance Built-In Range, Disposal, ENERGY STAR Dishwasher, Dryer, Built-In Microwave, Refrigerator
Heat Source Electric
Laundry Upper Floor
Exterior
Exterior Feature Deck(s), Patio(s)
Garage Garage - Front Entry, Garage Door Opener
Garage Spaces 1.0
Amenities Available Swimming Pool, Tennis Courts, Club House, Tot Lots/Playground
Waterfront N
Water Access N
View Golf Course
Roof Type Architectural Shingle
Accessibility None
Porch Deck(s), Patio(s)
Parking Type Attached Garage
Attached Garage 1
Total Parking Spaces 1
Garage Y
Building
Lot Description Private, Cul-de-sac, Premium
Story 2
Sewer Public Sewer
Water Public
Architectural Style Traditional
Level or Stories 2
Additional Building Above Grade, Below Grade
Structure Type Dry Wall
New Construction N
Schools
Middle Schools Pierce
High Schools Henderson
School District West Chester Area
Others
Pets Allowed Y
HOA Fee Include Pool(s),Common Area Maintenance,Lawn Maintenance,Snow Removal,Ext Bldg Maint
Senior Community No
Tax ID 41-04 -0564
Ownership Fee Simple
SqFt Source Assessor
Acceptable Financing Conventional, Cash
Horse Property N
Listing Terms Conventional, Cash
Financing Conventional,Cash
Special Listing Condition Standard
Pets Description No Pet Restrictions
Read Less Info
Want to know what your home might be worth? Contact us for a FREE valuation!

Our team is ready to help you sell your home for the highest possible price ASAP

Bought with Dan Deckelbaum • Keller Williams Philadelphia

1619 Walnut St 4th FL, Philadelphia, PA, 19103, United States






