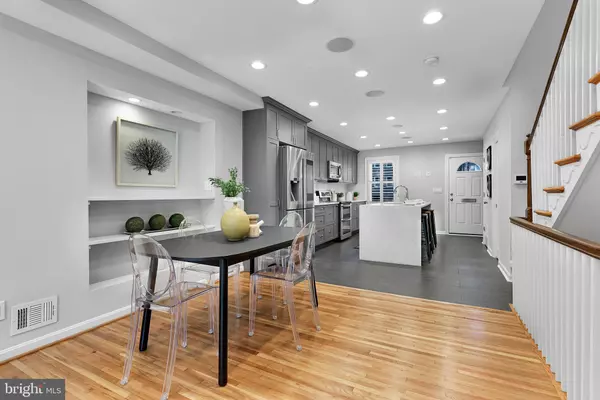$1,043,001
$995,000
4.8%For more information regarding the value of a property, please contact us for a free consultation.
4 Beds
3 Baths
1,968 SqFt
SOLD DATE : 09/01/2021
Key Details
Sold Price $1,043,001
Property Type Townhouse
Sub Type Interior Row/Townhouse
Listing Status Sold
Purchase Type For Sale
Square Footage 1,968 sqft
Price per Sqft $529
Subdivision Sw Waterfront
MLS Listing ID DCDC2007310
Sold Date 09/01/21
Style Traditional
Bedrooms 4
Full Baths 2
Half Baths 1
HOA Fees $60/ann
HOA Y/N Y
Abv Grd Liv Area 1,312
Originating Board BRIGHT
Year Built 1966
Annual Tax Amount $4,977
Tax Year 2013
Lot Size 992 Sqft
Acres 0.02
Property Description
Offers requested in by Tuesday at 3pm. Welcome to 620 G ST SW. Located in Southwest DC's sought-after The Wharf DC community, this beautifully renovated four bedroom, two and a half bath townhome with off-street parking reflects the ultimate blend of style and comfort at every turn. Inside, a spacious open floor plan is punctuated by hardwood floors, a mid-century wood burning fireplace, south facing floor-to-ceiling glass doors and a stunning kitchen designed with a dramatic waterfall island. The entire home is replete with details that are both bespoke and functionalfrom the central large spa-bathroom upstairs to the variety of built-in modern closet elements and contemporary finishes throughout. Set at the entry of the home, the expansive chef's kitchen eagerly awaits your next culinary creation, while the idyllic patio beckons. Accessible from just beyond the sliding glass doors, your very own private outdoor sanctuary is suited for every occasionfrom celebratory events to casual evenings alike. The homes four sizable bedrooms also boast plenty of natural light, along with ample storage and closet space, while the finished basement offers flexible living with your future media room, office, or designated play areadepending on whatever your needs may require. Residents here will find themselves just moments from the fashionable, water-driven Wharf community. Neighborhood pool membership available exclusive to this community for only $250 a year! A rare offering with lots of upgrades over the years. See improvements sheet of new roof with 10 year warranty, new back deck, new HVAC, 200amp heavy up of electrical, new half bath, solar system (owned), plantation shutters, and more!
Location
State DC
County Washington
Zoning R-3
Rooms
Basement Connecting Stairway, Front Entrance, Rear Entrance, Daylight, Partial, Full, Fully Finished, Heated, Walkout Stairs, Windows
Interior
Interior Features Dining Area, Combination Dining/Living, Window Treatments, Wood Floors, Recessed Lighting, Floor Plan - Open, Kitchen - Gourmet, Kitchen - Table Space, Upgraded Countertops
Hot Water Electric
Heating Heat Pump(s)
Cooling Central A/C
Fireplaces Number 1
Fireplaces Type Free Standing
Equipment Dishwasher, Disposal, Dryer, Oven/Range - Electric, Refrigerator, Microwave, Stainless Steel Appliances, Washer
Fireplace Y
Window Features Double Pane
Appliance Dishwasher, Disposal, Dryer, Oven/Range - Electric, Refrigerator, Microwave, Stainless Steel Appliances, Washer
Heat Source Electric
Exterior
Exterior Feature Balcony, Patio(s)
Parking On Site 1
Fence Rear
Utilities Available Cable TV Available
Amenities Available Common Grounds, Pool Mem Avail, Picnic Area, Pool - Outdoor
Waterfront N
Water Access N
Accessibility None
Porch Balcony, Patio(s)
Parking Type Off Street, Driveway
Garage N
Building
Story 3
Sewer Public Sewer
Water Public
Architectural Style Traditional
Level or Stories 3
Additional Building Above Grade, Below Grade
Structure Type 9'+ Ceilings,Dry Wall
New Construction N
Schools
School District District Of Columbia Public Schools
Others
HOA Fee Include Lawn Care Rear,Lawn Maintenance,Parking Fee,Pool(s),Snow Removal,Common Area Maintenance
Senior Community No
Tax ID 0468//0084
Ownership Fee Simple
SqFt Source Estimated
Security Features Monitored
Special Listing Condition Standard
Read Less Info
Want to know what your home might be worth? Contact us for a FREE valuation!

Our team is ready to help you sell your home for the highest possible price ASAP

Bought with James Whitfield Dalpee • Redfin Corp

1619 Walnut St 4th FL, Philadelphia, PA, 19103, United States






