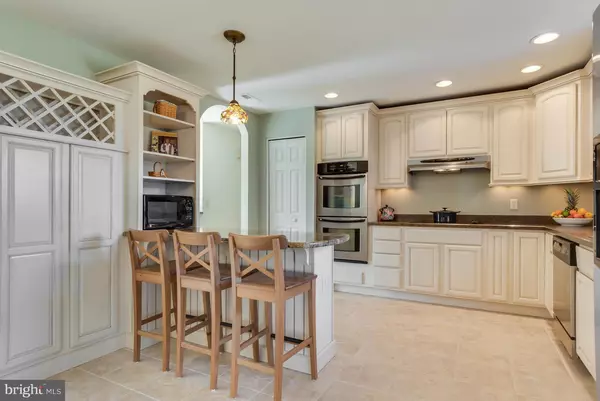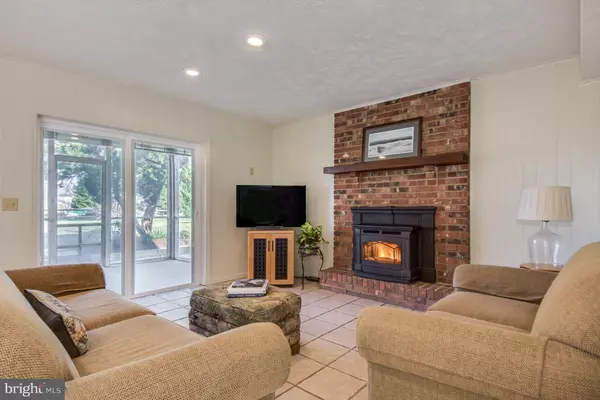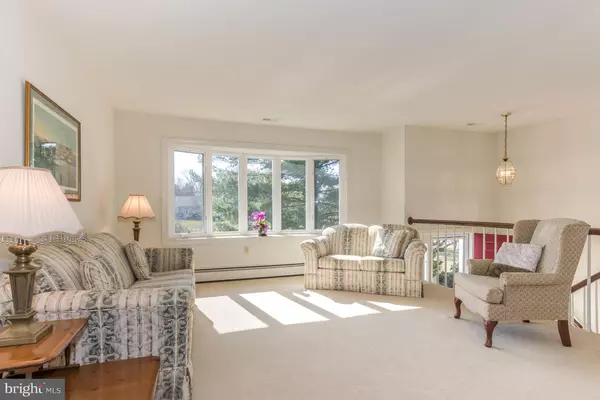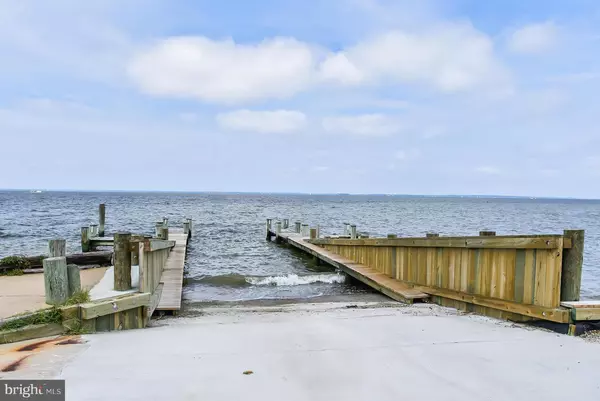$385,000
$375,000
2.7%For more information regarding the value of a property, please contact us for a free consultation.
6 Beds
3 Baths
2,642 SqFt
SOLD DATE : 06/01/2018
Key Details
Sold Price $385,000
Property Type Single Family Home
Sub Type Detached
Listing Status Sold
Purchase Type For Sale
Square Footage 2,642 sqft
Price per Sqft $145
Subdivision Tower Gardens
MLS Listing ID 1000281938
Sold Date 06/01/18
Style Split Foyer
Bedrooms 6
Full Baths 3
HOA Fees $6/ann
HOA Y/N Y
Abv Grd Liv Area 2,642
Originating Board MRIS
Year Built 1976
Annual Tax Amount $2,486
Tax Year 2017
Lot Size 0.571 Acres
Acres 0.57
Property Description
Amazing home, plenty of space! Beautiful new kitchen, up-graded cabinets,tile & SS appliances. Possible 6 bedrooms or 5 with a office. A large family rm. fully tiled, & a pellet stove to keep you warm & toasties. Well maintained home, 2 porches & a deck! The neighborhood has access to bay, boat launch, play, beach & picnic areas! Located 8 miles to bridge. Beautiful home with great style!
Location
State MD
County Queen Annes
Zoning NC-20
Direction Northwest
Rooms
Other Rooms Living Room, Dining Room, Primary Bedroom, Bedroom 2, Bedroom 3, Bedroom 4, Bedroom 5, Kitchen, Family Room, Laundry, Other
Interior
Interior Features Combination Kitchen/Dining, Breakfast Area, Primary Bath(s), Upgraded Countertops, Floor Plan - Traditional
Hot Water Oil
Heating Heat Pump(s), Baseboard
Cooling Ceiling Fan(s), Central A/C
Fireplaces Number 1
Equipment Washer/Dryer Hookups Only, Dishwasher, Exhaust Fan, Oven - Double, Refrigerator, Range Hood, Washer, Dryer
Fireplace Y
Appliance Washer/Dryer Hookups Only, Dishwasher, Exhaust Fan, Oven - Double, Refrigerator, Range Hood, Washer, Dryer
Heat Source Electric, Oil
Exterior
Exterior Feature Deck(s), Porch(es), Screened
Garage Spaces 1.0
Fence Board
Amenities Available Boat Ramp, Baseball Field, Beach, Common Grounds, Picnic Area
Waterfront N
Waterfront Description Boat/Launch Ramp
Water Access Y
View Other, Bay
Accessibility None
Porch Deck(s), Porch(es), Screened
Attached Garage 1
Total Parking Spaces 1
Garage Y
Building
Story 2
Sewer Septic Exists
Water Well
Architectural Style Split Foyer
Level or Stories 2
Additional Building Above Grade
New Construction N
Schools
School District Queen Anne'S County Public Schools
Others
Senior Community No
Tax ID 1804072723
Ownership Fee Simple
Special Listing Condition Standard
Read Less Info
Want to know what your home might be worth? Contact us for a FREE valuation!

Our team is ready to help you sell your home for the highest possible price ASAP

Bought with Dee Dee R McCracken • Coldwell Banker Realty

1619 Walnut St 4th FL, Philadelphia, PA, 19103, United States






