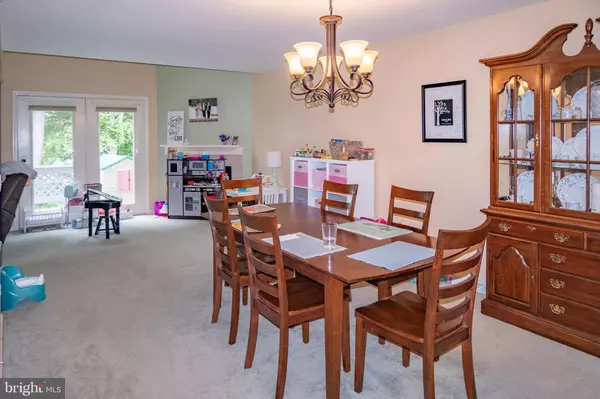$269,900
$269,900
For more information regarding the value of a property, please contact us for a free consultation.
3 Beds
3 Baths
2,391 SqFt
SOLD DATE : 07/30/2021
Key Details
Sold Price $269,900
Property Type Condo
Sub Type Condo/Co-op
Listing Status Sold
Purchase Type For Sale
Square Footage 2,391 sqft
Price per Sqft $112
Subdivision Hilltop
MLS Listing ID PALA182142
Sold Date 07/30/21
Style Traditional
Bedrooms 3
Full Baths 3
Condo Fees $150/mo
HOA Y/N N
Abv Grd Liv Area 1,968
Originating Board BRIGHT
Year Built 1990
Annual Tax Amount $3,561
Tax Year 2020
Lot Size 3,485 Sqft
Acres 0.08
Lot Dimensions 0.00 x 0.00
Property Description
This is the Kind of Property that makes TownHome Living Fun and Exciting! 141 Pinnacle Point Drive is a Strong Representative of the Hilltop TownHome Community, which is located in the Desirable West Side Suburbs of the Beautiful, Historic and Modern City of Lancaster! Features include a Pleasant Front Courtyard, Private Rear Deck, Spacious Finished Walkout Basement, Full Featured Kitchen with Granite Countertops, 2 Fireplaces, 1 Car Garage, in a Sidewalk-lined Neighborhood that encourages long walks and chatting with Neighbors. Relax and Unwind at the end of a Long Day in your Double-size Master Suite, complete with Fireplace, Sitting Area, Walk-in Closet and Full Bath! 3 Bedrooms and 3 Full Baths, Full Finished Basement, 3 Outdoor Recreation areas....you will Love Coming Home! See it Today!
Location
State PA
County Lancaster
Area East Hempfield Twp (10529)
Zoning RESIDENTIAL
Rooms
Other Rooms Primary Bedroom, Bedroom 2
Basement Fully Finished
Main Level Bedrooms 1
Interior
Interior Features Breakfast Area, Carpet, Ceiling Fan(s), Combination Kitchen/Dining, Dining Area, Floor Plan - Open, Kitchen - Eat-In, Primary Bath(s), Skylight(s), Tub Shower, Walk-in Closet(s)
Hot Water Electric
Heating Forced Air, Heat Pump(s)
Cooling Central A/C
Flooring Carpet, Ceramic Tile
Fireplaces Number 2
Fireplaces Type Electric
Equipment Built-In Microwave, Dishwasher, Disposal, Dryer, Extra Refrigerator/Freezer, Oven/Range - Electric, Refrigerator, Stainless Steel Appliances, Washer, Water Heater
Fireplace Y
Window Features Replacement
Appliance Built-In Microwave, Dishwasher, Disposal, Dryer, Extra Refrigerator/Freezer, Oven/Range - Electric, Refrigerator, Stainless Steel Appliances, Washer, Water Heater
Heat Source Electric
Laundry Upper Floor
Exterior
Garage Garage - Front Entry, Built In, Garage Door Opener
Garage Spaces 2.0
Waterfront N
Water Access N
Roof Type Composite
Accessibility 32\"+ wide Doors
Parking Type Attached Garage, Driveway
Attached Garage 1
Total Parking Spaces 2
Garage Y
Building
Story 2
Sewer Public Sewer
Water Public
Architectural Style Traditional
Level or Stories 2
Additional Building Above Grade, Below Grade
New Construction N
Schools
Middle Schools Centerville
School District Hempfield
Others
Pets Allowed Y
Senior Community No
Tax ID 290-70964-0-0000
Ownership Fee Simple
SqFt Source Assessor
Acceptable Financing Cash, Conventional, FHA, VA
Listing Terms Cash, Conventional, FHA, VA
Financing Cash,Conventional,FHA,VA
Special Listing Condition Standard
Pets Description No Pet Restrictions
Read Less Info
Want to know what your home might be worth? Contact us for a FREE valuation!

Our team is ready to help you sell your home for the highest possible price ASAP

Bought with Jessica Thompson • Iron Valley Real Estate of Lancaster

1619 Walnut St 4th FL, Philadelphia, PA, 19103, United States






