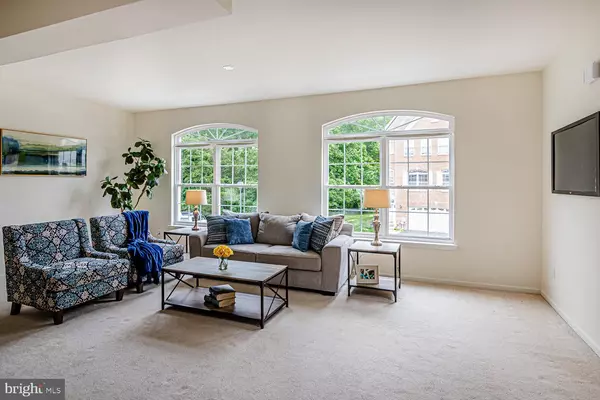$385,500
$354,900
8.6%For more information regarding the value of a property, please contact us for a free consultation.
3 Beds
3 Baths
2,782 SqFt
SOLD DATE : 07/26/2021
Key Details
Sold Price $385,500
Property Type Townhouse
Sub Type End of Row/Townhouse
Listing Status Sold
Purchase Type For Sale
Square Footage 2,782 sqft
Price per Sqft $138
Subdivision Brennan Estates
MLS Listing ID DENC2000704
Sold Date 07/26/21
Style Colonial
Bedrooms 3
Full Baths 2
Half Baths 1
HOA Fees $27/ann
HOA Y/N Y
Abv Grd Liv Area 2,325
Originating Board BRIGHT
Year Built 2003
Annual Tax Amount $2,627
Tax Year 2020
Lot Size 7,405 Sqft
Acres 0.17
Property Description
Welcome to 102 Persimmon Place in Brennan Estates in popular Appoquinimink School District. This brick front end unit is located on a cul-de-sac with extra parking. Upon entering this spacious home you will notice it has been freshly painted. The entry level area may be used as a family room, media room or workout area. The laundry room is also located in this area and has room for storage. There is a rough-in for a 1/2 bath. You may walk out to your large patio and relax and enjoy the view of the pond. The main level consists of a spacious living/dining area with 9' ceiling, a powder room and the brightly lit kitchen with upgraded stainless steel dishwasher (2021), 42" cabinets, Corian counter tops, breakfast area with a bay window. There is also a sitting area with sliding glass doors to your 12x25 deck with composite railings. Upstairs you will find 3 spacious bedroom and 2 full baths. The primary bedroom has a vaulted ceiling with ceiling fan, bay window with sitting area and spacious walk-in closet and en-suite. Recently updated HVAC (2020), some updated windows (2021) and some new light fixtures (2021).
Location
State DE
County New Castle
Area Newark/Glasgow (30905)
Zoning NCTH
Rooms
Other Rooms Living Room, Dining Room, Primary Bedroom, Bedroom 2, Bedroom 3, Kitchen, Family Room, Den
Interior
Interior Features Breakfast Area, Carpet, Ceiling Fan(s), Combination Dining/Living
Hot Water Electric
Cooling Ceiling Fan(s), Central A/C
Flooring Carpet, Vinyl
Equipment Dishwasher, Oven - Self Cleaning, Stainless Steel Appliances, Stove, Water Heater
Fireplace N
Window Features Bay/Bow
Appliance Dishwasher, Oven - Self Cleaning, Stainless Steel Appliances, Stove, Water Heater
Heat Source Natural Gas
Laundry Lower Floor
Exterior
Exterior Feature Deck(s), Patio(s)
Garage Garage - Front Entry, Garage Door Opener, Inside Access
Garage Spaces 4.0
Amenities Available Basketball Courts, Common Grounds
Waterfront N
Water Access N
Roof Type Architectural Shingle
Street Surface Black Top
Accessibility None
Porch Deck(s), Patio(s)
Road Frontage Public
Parking Type Attached Garage, Driveway, On Street
Attached Garage 2
Total Parking Spaces 4
Garage Y
Building
Lot Description Corner, Cul-de-sac, Front Yard, Landscaping
Story 3
Foundation Concrete Perimeter
Sewer Public Sewer
Water Public
Architectural Style Colonial
Level or Stories 3
Additional Building Above Grade, Below Grade
Structure Type Vaulted Ceilings,Other
New Construction N
Schools
Elementary Schools Olive B. Loss
Middle Schools Alfred G. Waters
High Schools Appoquinimink
School District Appoquinimink
Others
HOA Fee Include Common Area Maintenance
Senior Community No
Tax ID 11-046.40-005
Ownership Fee Simple
SqFt Source Estimated
Security Features Main Entrance Lock,Smoke Detector
Acceptable Financing Cash, Conventional
Horse Property N
Listing Terms Cash, Conventional
Financing Cash,Conventional
Special Listing Condition Standard
Read Less Info
Want to know what your home might be worth? Contact us for a FREE valuation!

Our team is ready to help you sell your home for the highest possible price ASAP

Bought with Dakota D Williams • Long & Foster Real Estate, Inc.

1619 Walnut St 4th FL, Philadelphia, PA, 19103, United States






