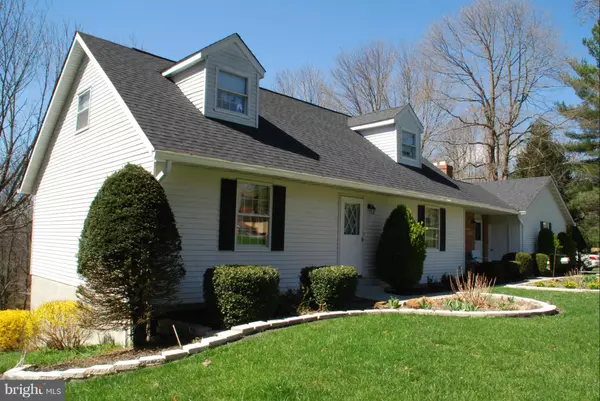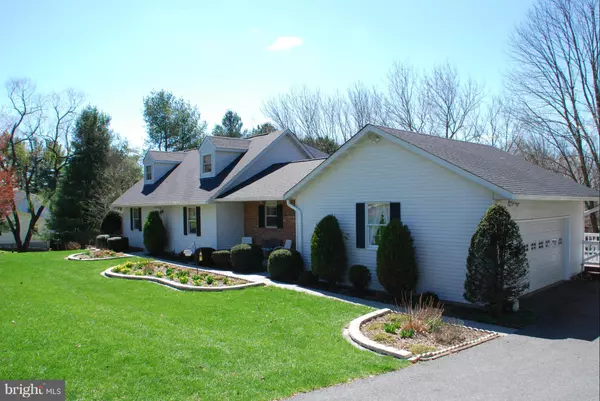$370,000
$374,500
1.2%For more information regarding the value of a property, please contact us for a free consultation.
3 Beds
2 Baths
2,960 SqFt
SOLD DATE : 05/19/2016
Key Details
Sold Price $370,000
Property Type Single Family Home
Sub Type Detached
Listing Status Sold
Purchase Type For Sale
Square Footage 2,960 sqft
Price per Sqft $125
Subdivision London Bridge Estates
MLS Listing ID 1000416545
Sold Date 05/19/16
Style Cape Cod
Bedrooms 3
Full Baths 2
HOA Fees $2/ann
HOA Y/N Y
Abv Grd Liv Area 1,972
Originating Board MRIS
Year Built 1976
Annual Tax Amount $3,150
Tax Year 2015
Lot Size 1.160 Acres
Acres 1.16
Property Description
Beautiful Cape Cod in great neighborhood with new roof. Hardwood floors throughout with main level master bedroom. Large bedrooms upstairs. Granite counters with newer appliances. Sun room off family room opening to large deck and private back yard. Finished basement with sliding door opening to patio. 2 car garage, wood stove, updated HVAC, built-in shed/work room. Southern Carroll Schools!
Location
State MD
County Carroll
Rooms
Other Rooms Living Room, Dining Room, Primary Bedroom, Bedroom 2, Bedroom 3, Kitchen, Family Room, Sun/Florida Room, Other, Utility Room
Basement Rear Entrance, Outside Entrance, Full, Fully Finished, Heated, Improved, Daylight, Full
Main Level Bedrooms 1
Interior
Interior Features Kitchen - Country, Dining Area, Built-Ins, Chair Railings, Upgraded Countertops, Crown Moldings, Primary Bath(s), Window Treatments, Wainscotting, Wet/Dry Bar, Floor Plan - Traditional
Hot Water Electric
Heating Heat Pump(s)
Cooling Central A/C, Ceiling Fan(s)
Fireplaces Number 1
Fireplaces Type Mantel(s), Flue for Stove
Equipment Dishwasher, Dryer - Front Loading, Microwave, Oven/Range - Electric, Refrigerator, Washer, Water Heater
Fireplace Y
Appliance Dishwasher, Dryer - Front Loading, Microwave, Oven/Range - Electric, Refrigerator, Washer, Water Heater
Heat Source Oil, Electric
Exterior
Parking Features Garage Door Opener
Garage Spaces 2.0
Water Access N
Roof Type Asphalt
Accessibility None, Other
Attached Garage 2
Total Parking Spaces 2
Garage Y
Private Pool N
Building
Story 3+
Foundation Crawl Space
Sewer Septic Exists
Water Well
Architectural Style Cape Cod
Level or Stories 3+
Additional Building Above Grade, Below Grade
New Construction N
Schools
Elementary Schools Mechanicsville
Middle Schools West
High Schools Westminster
School District Carroll County Public Schools
Others
Senior Community No
Tax ID 0704029887
Ownership Fee Simple
Special Listing Condition Standard
Read Less Info
Want to know what your home might be worth? Contact us for a FREE valuation!

Our team is ready to help you sell your home for the highest possible price ASAP

Bought with Jeannette Hitchcock • RE/MAX Solutions

1619 Walnut St 4th FL, Philadelphia, PA, 19103, United States






