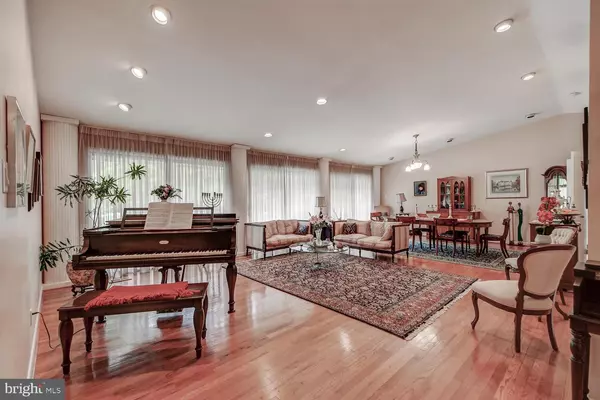$650,000
$650,000
For more information regarding the value of a property, please contact us for a free consultation.
3 Beds
4 Baths
3,876 SqFt
SOLD DATE : 07/16/2021
Key Details
Sold Price $650,000
Property Type Single Family Home
Sub Type Detached
Listing Status Sold
Purchase Type For Sale
Square Footage 3,876 sqft
Price per Sqft $167
Subdivision Stevenson
MLS Listing ID MDBC529652
Sold Date 07/16/21
Style Ranch/Rambler
Bedrooms 3
Full Baths 2
Half Baths 2
HOA Y/N N
Abv Grd Liv Area 3,076
Originating Board BRIGHT
Year Built 1977
Annual Tax Amount $6,433
Tax Year 2021
Lot Size 0.862 Acres
Acres 0.86
Lot Dimensions 1.00 x
Property Description
With one of the best lots in Stevenson, curb appeal abounds in this impeccably maintained three bedroom, two full and two half bath, two-car garage brick home with approximately 3,900 finished square feet of living space. This mid-century modern inspired property features a welcoming foyer with solid wood double doors which flows seamlessly into the expansive combination living room and dining room with gleaming hardwood floors, four sliding doors leading to the rear deck, a cathedral ceiling, and recessed lighting. The over-sized kitchen provides an abundance of cabinetry, center island with over-head lighting, double wall oven, smooth surface downdraft electric cooktop, stainless steel four door refrigerator with in-door ice and water, and a convenient trash compactor. Adding to the special appeal of the kitchen is the planning desk, wall of storage closets, wood floors, breakfast nook, and cathedral ceiling with recessed lights. The entertaining options continue with the family room featuring wood floors, a wood burning brick fireplace, and double atrium doors leading to the rear sunroom. The sunroom provides plenty of additional light-filled space with its abundance of windows, cathedral ceiling with recessed lights and ceiling fan, and atrium doors with built-in blinds leading to the shared deck and private deck off of the master bedroom. There is also a half bath off of the family room and living room. The private bedroom wing of the property features a primary suite with two over-sized closets, built-ins, atrium doors leading to the private deck, and a primary bathroom with a double bowl vanity, marble tile floors/shower/tub surround, soaking tub with water jets, and glass enclosed shower. There are two additional bedrooms in this wing and there may be wood floors under the carpeting. This level also includes the mud room located off of the garage with access to the rear deck and a large laundry room which features a washer and dryer, utility sink, two double closets, extra refrigerator, and tile flooring. The lower level features a family room with access to the rear yard and patio, a very large storage closet, built-in cabinetry, a half bath, and plenty of space for storage and your future entertaining needs. Other notable features include a newer architectural shingle roof (2017), newer water heater, over-sized rear deck, tree-lined rear yard, mature landscaping, side loading two-car garage, and paved driveway with plenty of over-flow parking. This desirable residence is in close proximity to he Falls Road corridor, The Quarry Shops, Interstates 695 and 83.
Location
State MD
County Baltimore
Zoning RESIDENTIAL
Rooms
Other Rooms Living Room, Dining Room, Primary Bedroom, Bedroom 2, Bedroom 3, Kitchen, Family Room, Foyer, Sun/Florida Room, Laundry, Mud Room, Recreation Room, Utility Room, Bathroom 2, Primary Bathroom, Half Bath
Basement Full, Partially Finished, Rear Entrance, Space For Rooms, Sump Pump, Walkout Level, Windows, Daylight, Partial
Main Level Bedrooms 3
Interior
Interior Features Built-Ins, Carpet, Combination Dining/Living, Entry Level Bedroom, Floor Plan - Open, Kitchen - Eat-In, Kitchen - Gourmet, Kitchen - Island, Kitchen - Table Space, Pantry, Primary Bath(s), Recessed Lighting, Stall Shower, Tub Shower, Walk-in Closet(s), WhirlPool/HotTub, Window Treatments, Wood Floors
Hot Water Oil
Heating Forced Air
Cooling Central A/C, Ceiling Fan(s), Zoned
Flooring Carpet, Hardwood, Ceramic Tile
Fireplaces Number 1
Equipment Cooktop, Cooktop - Down Draft, Dishwasher, Disposal, Dryer, Exhaust Fan, Extra Refrigerator/Freezer, Icemaker, Indoor Grill, Instant Hot Water, Microwave, Oven - Double, Oven - Wall, Range Hood, Refrigerator, Stainless Steel Appliances, Trash Compactor, Washer, Water Heater
Window Features Casement,Sliding
Appliance Cooktop, Cooktop - Down Draft, Dishwasher, Disposal, Dryer, Exhaust Fan, Extra Refrigerator/Freezer, Icemaker, Indoor Grill, Instant Hot Water, Microwave, Oven - Double, Oven - Wall, Range Hood, Refrigerator, Stainless Steel Appliances, Trash Compactor, Washer, Water Heater
Heat Source Oil
Laundry Dryer In Unit, Main Floor, Washer In Unit
Exterior
Exterior Feature Deck(s)
Garage Garage - Side Entry, Garage Door Opener, Inside Access, Oversized
Garage Spaces 10.0
Utilities Available Cable TV Available, Electric Available, Sewer Available, Water Available
Waterfront N
Water Access N
View Garden/Lawn, Trees/Woods
Roof Type Architectural Shingle
Street Surface Black Top
Accessibility Level Entry - Main
Porch Deck(s)
Parking Type Attached Garage, Driveway, On Street
Attached Garage 2
Total Parking Spaces 10
Garage Y
Building
Story 2
Foundation Block, Slab
Sewer Public Sewer
Water Public
Architectural Style Ranch/Rambler
Level or Stories 2
Additional Building Above Grade, Below Grade
Structure Type Cathedral Ceilings,Dry Wall,Vaulted Ceilings
New Construction N
Schools
School District Baltimore County Public Schools
Others
Senior Community No
Tax ID 04031700003814
Ownership Fee Simple
SqFt Source Assessor
Security Features Smoke Detector
Acceptable Financing Cash, Conventional, FHA, VA
Listing Terms Cash, Conventional, FHA, VA
Financing Cash,Conventional,FHA,VA
Special Listing Condition Standard
Read Less Info
Want to know what your home might be worth? Contact us for a FREE valuation!

Our team is ready to help you sell your home for the highest possible price ASAP

Bought with Alex B Fox • Allfirst Realty, Inc.

1619 Walnut St 4th FL, Philadelphia, PA, 19103, United States






