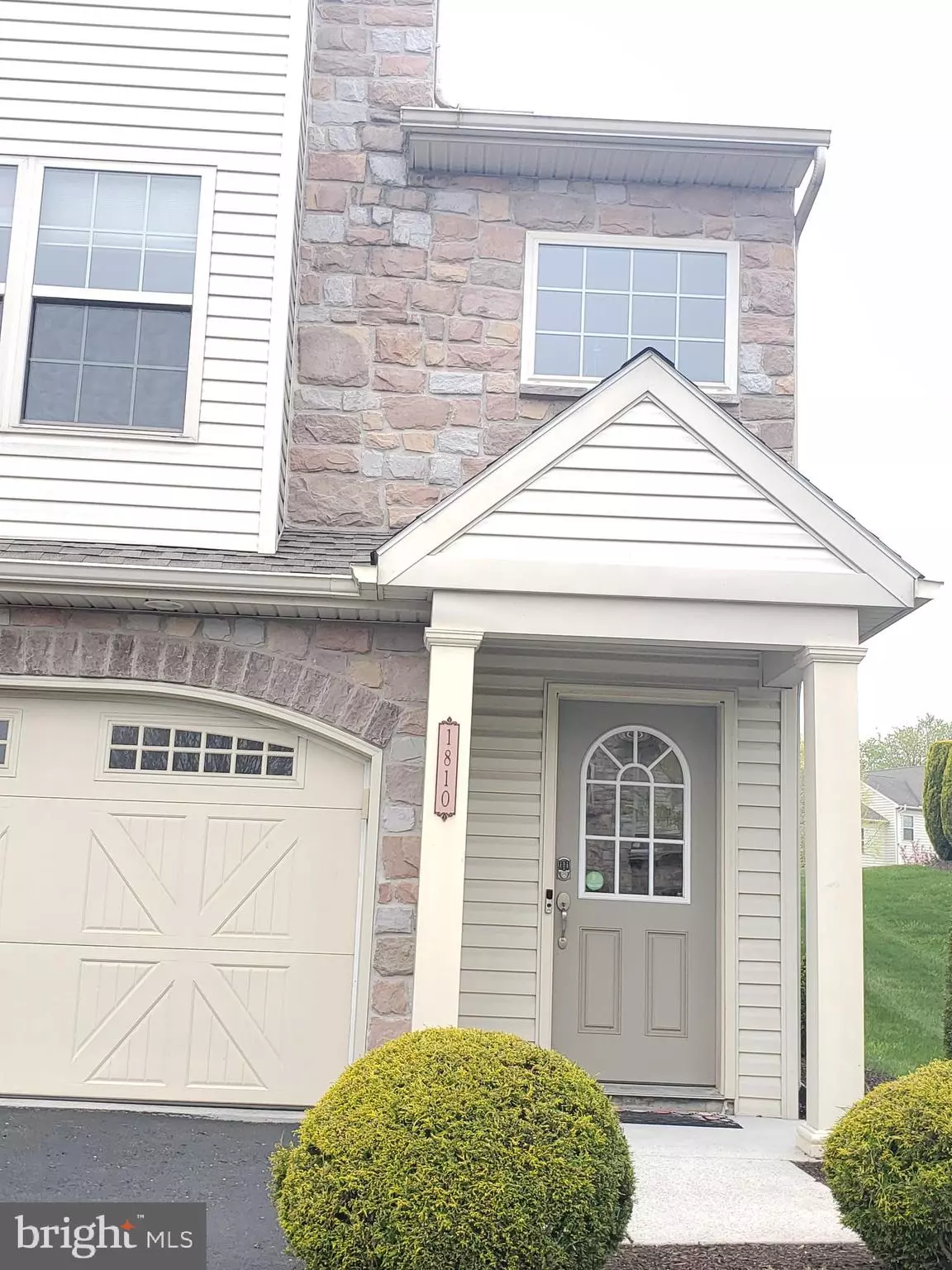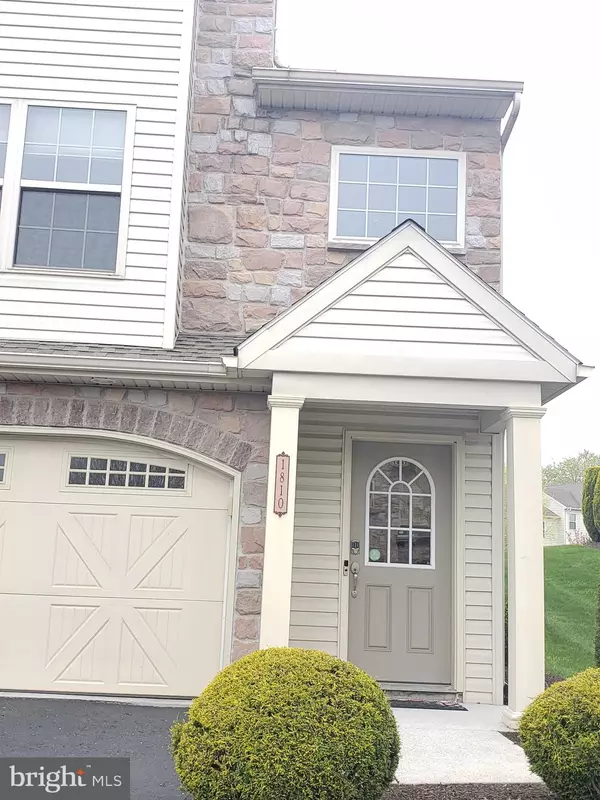$322,000
$325,000
0.9%For more information regarding the value of a property, please contact us for a free consultation.
3 Beds
3 Baths
2,700 SqFt
SOLD DATE : 07/09/2021
Key Details
Sold Price $322,000
Property Type Condo
Sub Type Condo/Co-op
Listing Status Sold
Purchase Type For Sale
Square Footage 2,700 sqft
Price per Sqft $119
Subdivision Winding Hills
MLS Listing ID PACB130396
Sold Date 07/09/21
Style Traditional
Bedrooms 3
Full Baths 2
Half Baths 1
Condo Fees $135/qua
HOA Fees $83/mo
HOA Y/N Y
Abv Grd Liv Area 2,154
Originating Board BRIGHT
Year Built 2010
Annual Tax Amount $4,958
Tax Year 2020
Lot Size 1,700 Sqft
Acres 0.04
Property Description
Don't miss this exceptional opportunity to own this excellent end unit townhome located in the highly sought after community of Winding Hills! Incredible neighborhood amenities include integrated parks, heated salt water pool, community center with gym and 120 acres of open space with miles of walking trails! This beautiful home features an abundance of natural light, fireplace, open floor plan, finished basement and much more. Eat in kitchen with stainless steel appliances, pantry closet, recessed lighting and more! Great outdoor features with huge common space behind the house and an excellent patio. Spacious master suite with walk in closet and private bath with double bowl sink. Good sized bedrooms. Convenient second floor laundry. Fully finished basement and lots of room for storage. HOA maintains the lawn care, landscape, street snow removal and exterior maintenance. Exceptional curb appeal with stone faade and an oversized 2 car garage. Move in ready. Call today to schedule your own private showing or schedule through showing time
Location
State PA
County Cumberland
Area Upper Allen Twp (14442)
Zoning RESIDENTIAL
Direction Northeast
Rooms
Other Rooms Living Room, Dining Room, Kitchen, Family Room
Basement Daylight, Full
Interior
Interior Features Attic, Breakfast Area, Carpet, Ceiling Fan(s), Dining Area, Efficiency, Family Room Off Kitchen, Floor Plan - Open, Kitchen - Island, Kitchen - Eat-In, Pantry, Primary Bath(s), Soaking Tub, Walk-in Closet(s), Window Treatments, Other
Hot Water Electric
Heating Central
Cooling Central A/C, Ceiling Fan(s)
Flooring Carpet, Ceramic Tile
Fireplaces Number 1
Equipment Built-In Microwave, Cooktop, Dishwasher, Disposal, Dryer, Exhaust Fan, Oven - Single, Oven/Range - Gas, Refrigerator, Stainless Steel Appliances, Stove, Washer
Fireplace Y
Appliance Built-In Microwave, Cooktop, Dishwasher, Disposal, Dryer, Exhaust Fan, Oven - Single, Oven/Range - Gas, Refrigerator, Stainless Steel Appliances, Stove, Washer
Heat Source Natural Gas
Exterior
Garage Garage - Front Entry
Garage Spaces 4.0
Amenities Available Club House, Recreational Center, Swimming Pool, Pool - Outdoor, Fitness Center
Waterfront N
Water Access N
Roof Type Asphalt,Shingle
Accessibility 2+ Access Exits, 32\"+ wide Doors
Parking Type Attached Garage, Driveway
Attached Garage 2
Total Parking Spaces 4
Garage Y
Building
Story 2
Sewer Public Sewer
Water Public
Architectural Style Traditional
Level or Stories 2
Additional Building Above Grade, Below Grade
New Construction N
Schools
High Schools Mechanicsburg Area
School District Mechanicsburg Area
Others
HOA Fee Include Common Area Maintenance,Lawn Maintenance,Road Maintenance
Senior Community No
Tax ID 42-10-0256-226-UT70
Ownership Fee Simple
SqFt Source Estimated
Special Listing Condition Standard
Read Less Info
Want to know what your home might be worth? Contact us for a FREE valuation!

Our team is ready to help you sell your home for the highest possible price ASAP

Bought with Srilakshmi Kulkarni • Cavalry Realty LLC

1619 Walnut St 4th FL, Philadelphia, PA, 19103, United States






