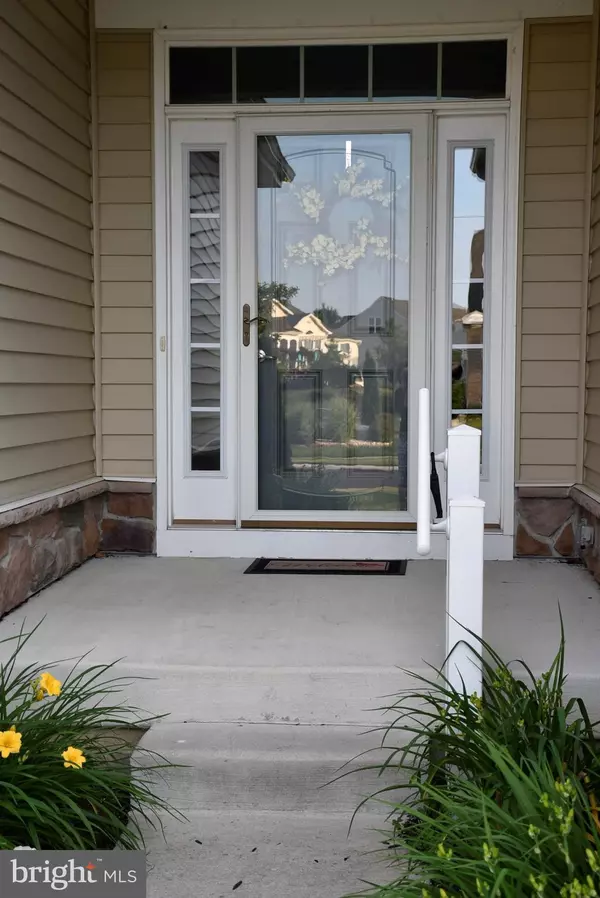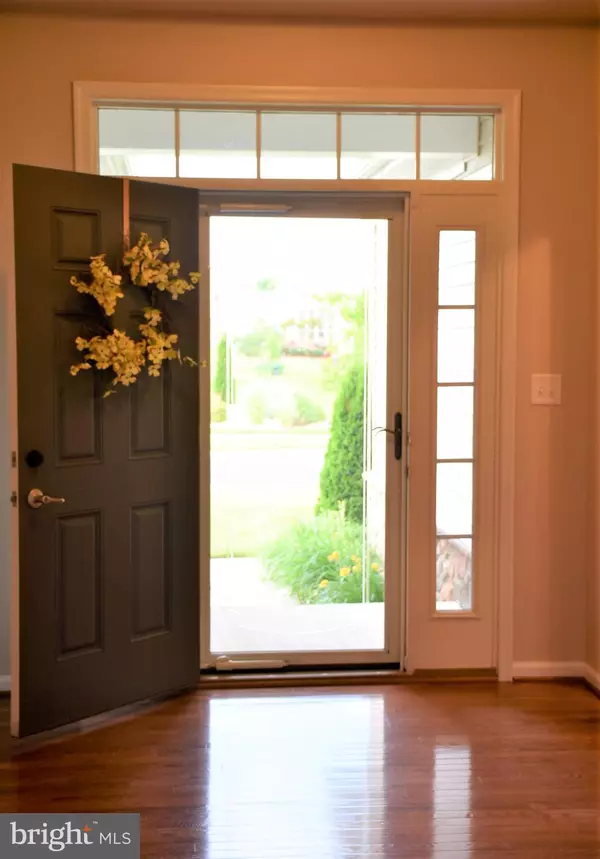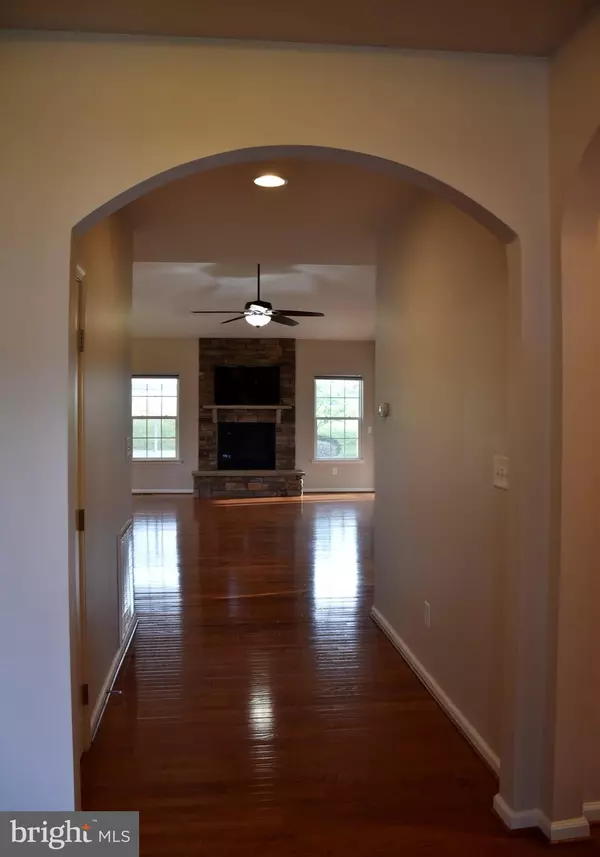$425,000
$419,900
1.2%For more information regarding the value of a property, please contact us for a free consultation.
3 Beds
2 Baths
1,854 SqFt
SOLD DATE : 07/01/2021
Key Details
Sold Price $425,000
Property Type Single Family Home
Sub Type Detached
Listing Status Sold
Purchase Type For Sale
Square Footage 1,854 sqft
Price per Sqft $229
Subdivision Vincent Overlook
MLS Listing ID DESU183734
Sold Date 07/01/21
Style Coastal,Contemporary
Bedrooms 3
Full Baths 2
HOA Fees $134/qua
HOA Y/N Y
Abv Grd Liv Area 1,854
Originating Board BRIGHT
Year Built 2013
Annual Tax Amount $1,575
Tax Year 2020
Lot Size 10,019 Sqft
Acres 0.23
Lot Dimensions 89.00 x 115.00
Property Description
Lovely 3 bedroom, 2 bath home in the amenity-rich community of Vincent Overlook . One floor living with split floor plan. Kitchen with upgraded 42" kitchen cabinets, a large island, small pantry, stainless steel appliances and granite countertops. Enjoy a gas fireplace in the vaulted great room. Den with natural light and vaulted ceiling. Lovely 3-Season room with glass windows and screens provides a comfortable place to relax an opens onto s small deck. Ceramic tile in both bathrooms. Hardwood floors throught the living areas and carpet in the bedrooms. Master Bedroom has a walk-in closet . Master Bath has a double vanity and large step-in shower with grab bars. Home has a lawn irrigation system with private irrigation well and a conditioned crawl space with sump pump. Enjoy a low-maintenance lifestyle in Vincent Overlook with lawn mowing, edging, and fertilizing included in the low HOA dues. The community has an amazing clubhouse with a workout room, meeting area, and an outdoor pool as well as the newly added playground and tennis courts, which are marked for pickleball. Located just 7 miles from Lewes Beach and 10 miles from the Rehoboth Beach Boardwalk. Don't miss your chance to see and own this awesome home!
Location
State DE
County Sussex
Area Broadkill Hundred (31003)
Zoning R
Rooms
Main Level Bedrooms 3
Interior
Hot Water Electric
Heating Forced Air
Cooling Central A/C
Fireplaces Number 1
Heat Source Propane - Leased
Exterior
Garage Garage - Front Entry
Garage Spaces 2.0
Waterfront N
Water Access N
Roof Type Architectural Shingle
Accessibility None
Attached Garage 2
Total Parking Spaces 2
Garage Y
Building
Story 1
Foundation Crawl Space
Sewer Public Sewer
Water Public
Architectural Style Coastal, Contemporary
Level or Stories 1
Additional Building Above Grade, Below Grade
New Construction N
Schools
School District Cape Henlopen
Others
Senior Community No
Tax ID 235-27.00-259.00
Ownership Fee Simple
SqFt Source Assessor
Acceptable Financing Cash, Conventional
Listing Terms Cash, Conventional
Financing Cash,Conventional
Special Listing Condition Standard
Read Less Info
Want to know what your home might be worth? Contact us for a FREE valuation!

Our team is ready to help you sell your home for the highest possible price ASAP

Bought with Celia Benjamin • Northrop Realty

1619 Walnut St 4th FL, Philadelphia, PA, 19103, United States






