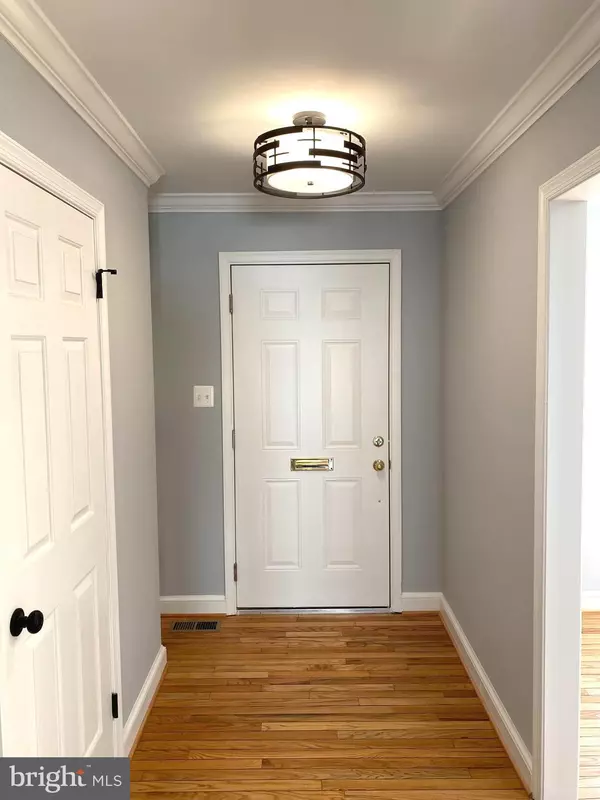$985,000
$987,900
0.3%For more information regarding the value of a property, please contact us for a free consultation.
3 Beds
4 Baths
2,766 SqFt
SOLD DATE : 07/01/2021
Key Details
Sold Price $985,000
Property Type Townhouse
Sub Type Interior Row/Townhouse
Listing Status Sold
Purchase Type For Sale
Square Footage 2,766 sqft
Price per Sqft $356
Subdivision Madison Of Mclean
MLS Listing ID VAFX1199800
Sold Date 07/01/21
Style Colonial
Bedrooms 3
Full Baths 3
Half Baths 1
HOA Fees $259/mo
HOA Y/N Y
Abv Grd Liv Area 2,016
Originating Board BRIGHT
Year Built 1979
Annual Tax Amount $10,032
Tax Year 2020
Lot Size 2,856 Sqft
Acres 0.07
Property Description
Open House Sun, May 30 from 1-4pm. DON'T MISS OUT ON THE OPPORTUNITY TO OWN THIS HOT PROPERTY IN ONE OF THE MOST PRESTIGIOUS COMMUNITIES OF MCLEAN! Welcome to the sought-after Madison McLean community, walking distance to Downtown McLean shops, restaurants and other amenities. One of kind, stunning townhome which has been totally renovated and tastefully redesigned. New copper plumbing and electrical wiring in all three bathrooms and kitchen. New receptacles (switches & plugs) throughout the house. The main floor features an open-floor plan full of natural light. An incredible new gourmet kitchen with premium 42 white cabinetry, complimented by beautiful Quartz countertops and all new stainless-steel appliances. The newly added build-ins serve as a lovely display for both the formal and dining rooms. The upper level boasts a cozy master suite with his & her walk-in closets, a gorgeous master bath with a walk-in shower and a lavish stand-alone soaking tub. Two other bedrooms, another walk-in-closet and a newly remodeled full bathroom are on the upper level. The lower level is an entertainers dream, featuring an open media room, revamped wet bar, a spacious den/study/exercise room, another renovated full bathroom with linen closet; redesigned laundry room and utility room with plenty of storage. A gracious brick patio that connects the main home to a rarely available, oversized 2-car garage with attic storage. This a striking home in the heart of McLean with easy, convenient access to DC, Tysons and top-notch schools. Dont miss this opportunity to own this hot property in one of the most prestigious locations in the metro area.
Location
State VA
County Fairfax
Zoning 180
Rooms
Basement Full
Main Level Bedrooms 3
Interior
Hot Water Electric
Heating Heat Pump(s)
Cooling Central A/C
Flooring Hardwood
Fireplaces Number 1
Fireplace Y
Heat Source Electric
Laundry Basement
Exterior
Garage Oversized, Garage Door Opener, Garage - Rear Entry, Additional Storage Area
Garage Spaces 2.0
Waterfront N
Water Access N
Roof Type Shake
Accessibility None
Total Parking Spaces 2
Garage Y
Building
Story 3
Sewer Public Sewer
Water Public
Architectural Style Colonial
Level or Stories 3
Additional Building Above Grade, Below Grade
New Construction N
Schools
Elementary Schools Franklin Sherman
Middle Schools Cooper
High Schools Langley
School District Fairfax County Public Schools
Others
Senior Community No
Tax ID 0302 28 0059
Ownership Fee Simple
SqFt Source Assessor
Acceptable Financing Cash, Conventional
Listing Terms Cash, Conventional
Financing Cash,Conventional
Special Listing Condition Standard
Read Less Info
Want to know what your home might be worth? Contact us for a FREE valuation!

Our team is ready to help you sell your home for the highest possible price ASAP

Bought with Keri K Shull • Optime Realty

1619 Walnut St 4th FL, Philadelphia, PA, 19103, United States






