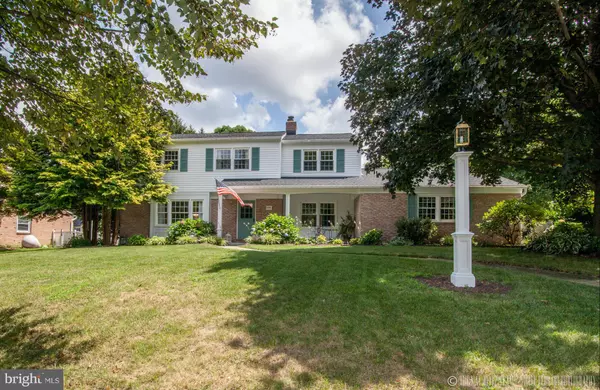$419,900
$419,900
For more information regarding the value of a property, please contact us for a free consultation.
4 Beds
3 Baths
3,500 SqFt
SOLD DATE : 09/29/2016
Key Details
Sold Price $419,900
Property Type Single Family Home
Sub Type Detached
Listing Status Sold
Purchase Type For Sale
Square Footage 3,500 sqft
Price per Sqft $119
Subdivision Homestead Village
MLS Listing ID 1001695061
Sold Date 09/29/16
Style Colonial
Bedrooms 4
Full Baths 2
Half Baths 1
HOA Y/N N
Abv Grd Liv Area 2,562
Originating Board MRIS
Year Built 1966
Annual Tax Amount $4,520
Tax Year 2015
Lot Size 0.297 Acres
Acres 0.3
Property Description
FULLY LOADED & beautifully remod thruout w hardwoodwood floors, updated KIT. w/ SS apps, den w/ brick FP, sep. DR, & stunning 15x30 yr round sunroom addition w/ 2stry ceilings & windows overlooking private rear grounds perfect for entertain. w/ Trex deck, slate patio, fish pond, huge shed, & green grass! Attach 2car GA. Fin LL. 1st for laundry. No HOA, town trash/bulk/leaves/street. Must see!
Location
State MD
County Harford
Zoning R1
Rooms
Other Rooms Living Room, Dining Room, Primary Bedroom, Bedroom 2, Bedroom 3, Kitchen, Game Room, Family Room, Den, Foyer, Bedroom 1, Laundry, Utility Room
Basement Connecting Stairway, Outside Entrance, Rear Entrance, Sump Pump, Full, Heated, Daylight, Partial, Improved, Partially Finished, Walkout Stairs, Windows, Workshop
Interior
Interior Features Attic, Kitchen - Gourmet, Family Room Off Kitchen, Kitchen - Island, Kitchen - Table Space, Kitchen - Eat-In, Dining Area, Primary Bath(s), Built-Ins, Window Treatments, Laundry Chute, Wood Floors, Upgraded Countertops, Wet/Dry Bar, Recessed Lighting, Floor Plan - Traditional
Hot Water Natural Gas
Heating Central, Forced Air, Programmable Thermostat, Humidifier
Cooling Ceiling Fan(s), Programmable Thermostat, Central A/C, Whole House Fan
Fireplaces Number 1
Fireplaces Type Mantel(s), Fireplace - Glass Doors
Equipment Washer/Dryer Hookups Only, Dishwasher, Disposal, Dryer, Freezer, Exhaust Fan, Humidifier, Icemaker, Microwave, Oven - Single, Refrigerator, Stove, Washer, Water Heater, Instant Hot Water, Intercom, Oven/Range - Electric, Range Hood
Fireplace Y
Window Features Double Pane,Screens,Vinyl Clad,Skylights
Appliance Washer/Dryer Hookups Only, Dishwasher, Disposal, Dryer, Freezer, Exhaust Fan, Humidifier, Icemaker, Microwave, Oven - Single, Refrigerator, Stove, Washer, Water Heater, Instant Hot Water, Intercom, Oven/Range - Electric, Range Hood
Heat Source Natural Gas
Exterior
Exterior Feature Deck(s), Patio(s), Porch(es)
Garage Garage - Side Entry, Garage Door Opener
Garage Spaces 2.0
Fence Decorative, Partially, Rear, Vinyl, Other
Waterfront N
View Y/N Y
Water Access N
View Garden/Lawn, Street, Trees/Woods
Roof Type Asphalt
Street Surface Black Top,Access - On Grade,Paved
Accessibility Vehicle Transfer Area, Other
Porch Deck(s), Patio(s), Porch(es)
Road Frontage City/County
Parking Type Off Street, Driveway, On Street, Attached Garage
Attached Garage 2
Total Parking Spaces 2
Garage Y
Private Pool N
Building
Lot Description Corner, Pond, Trees/Wooded
Story 3+
Sewer Public Sewer
Water Public
Architectural Style Colonial
Level or Stories 3+
Additional Building Above Grade, Below Grade, Shed, Machine Shed
Structure Type Dry Wall,2 Story Ceilings,9'+ Ceilings,Cathedral Ceilings,High,Tray Ceilings
New Construction N
Schools
Middle Schools Bel Air
High Schools Bel Air
School District Harford County Public Schools
Others
Senior Community No
Tax ID 1303024385
Ownership Fee Simple
Security Features Main Entrance Lock,Smoke Detector
Special Listing Condition Standard
Read Less Info
Want to know what your home might be worth? Contact us for a FREE valuation!

Our team is ready to help you sell your home for the highest possible price ASAP

Bought with Sandra J Smith • RE/MAX American Dream

1619 Walnut St 4th FL, Philadelphia, PA, 19103, United States






