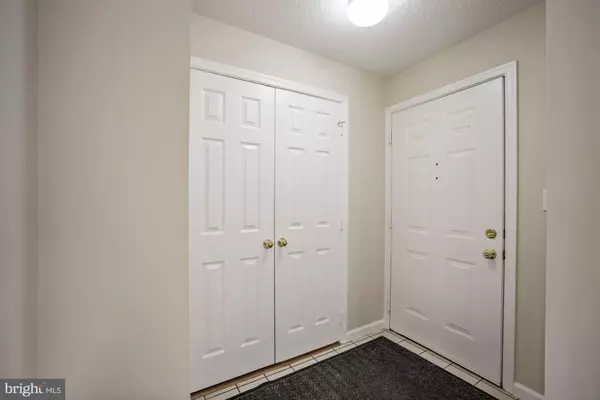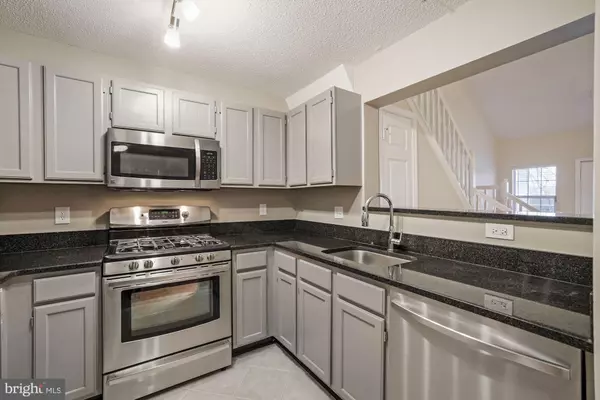$285,000
$289,000
1.4%For more information regarding the value of a property, please contact us for a free consultation.
1 Bed
1 Bath
966 SqFt
SOLD DATE : 06/22/2021
Key Details
Sold Price $285,000
Property Type Condo
Sub Type Condo/Co-op
Listing Status Sold
Purchase Type For Sale
Square Footage 966 sqft
Price per Sqft $295
Subdivision Edgewater At Town Center
MLS Listing ID VAFX1185050
Sold Date 06/22/21
Style Contemporary
Bedrooms 1
Full Baths 1
Condo Fees $470/mo
HOA Y/N N
Abv Grd Liv Area 966
Originating Board BRIGHT
Year Built 1995
Annual Tax Amount $3,427
Tax Year 2021
Property Description
Spacious penthouse 2 level LOFT condo with idyllic pond views, feels like a 2 bedroom unit. Enter a welcoming tiled foyer and step into the open flexible floor plan. The kitchen has light painted cabinets, granite counters and stainless appliances. The enormous great room features soaring ceilings, dining area, storage closet under the stairs, brand new engineered hardwood floors, fresh neutral paint, built-ins, a cozy gas fireplace and an entrance to the private balcony. The large bedroom has a generous size walk in closet with custom shelves. Upstairs, the loft overlooks the great room, which can be used as an office or extra sleeping area- an ideal space for a work at home situation. Don't miss this conveniently located home within walking distance of Reston Town Center, Reston Hospital, Trader Joe's, Harris Teeter, and many shops and restaurants.
Location
State VA
County Fairfax
Zoning 372
Rooms
Other Rooms Kitchen, Foyer, Bedroom 1, Great Room, Loft, Bathroom 1
Main Level Bedrooms 1
Interior
Interior Features Carpet, Combination Dining/Living, Dining Area, Floor Plan - Open, Kitchen - Gourmet, Primary Bath(s), Sprinkler System, Tub Shower, Walk-in Closet(s), Window Treatments, Wood Floors, Breakfast Area, Store/Office, Recessed Lighting
Hot Water Natural Gas
Heating Central, Forced Air
Cooling Central A/C, Ceiling Fan(s)
Flooring Wood, Partially Carpeted, Ceramic Tile
Fireplaces Number 1
Fireplaces Type Gas/Propane, Fireplace - Glass Doors, Mantel(s)
Equipment Built-In Microwave, Dishwasher, Disposal, Dryer, Dryer - Electric, Energy Efficient Appliances, Exhaust Fan, Microwave, Oven - Self Cleaning, Oven - Single, Oven/Range - Gas, Refrigerator, Stainless Steel Appliances, Stove, Washer, Washer/Dryer Stacked, Water Heater
Furnishings No
Fireplace Y
Window Features Screens,Insulated
Appliance Built-In Microwave, Dishwasher, Disposal, Dryer, Dryer - Electric, Energy Efficient Appliances, Exhaust Fan, Microwave, Oven - Self Cleaning, Oven - Single, Oven/Range - Gas, Refrigerator, Stainless Steel Appliances, Stove, Washer, Washer/Dryer Stacked, Water Heater
Heat Source Natural Gas
Exterior
Exterior Feature Balcony
Garage Spaces 1.0
Parking On Site 1
Utilities Available Electric Available, Natural Gas Available, Under Ground, Water Available, Cable TV, Cable TV Available
Amenities Available Club House, Exercise Room, Pool - Outdoor, Swimming Pool, Reserved/Assigned Parking, Common Grounds, Fitness Center, Jog/Walk Path, Party Room, Picnic Area
Waterfront N
Water Access N
View Pond, Scenic Vista
Roof Type Architectural Shingle,Composite
Accessibility None
Porch Balcony
Parking Type Parking Lot
Total Parking Spaces 1
Garage N
Building
Lot Description Backs - Open Common Area, Pond
Story 2
Unit Features Garden 1 - 4 Floors
Sewer Public Sewer
Water Public
Architectural Style Contemporary
Level or Stories 2
Additional Building Above Grade, Below Grade
Structure Type 2 Story Ceilings,9'+ Ceilings,Dry Wall,Cathedral Ceilings
New Construction N
Schools
Elementary Schools Lake Anne
Middle Schools Hughes
High Schools South Lakes
School District Fairfax County Public Schools
Others
Pets Allowed Y
HOA Fee Include Water,Trash,Snow Removal,Management,Ext Bldg Maint,Common Area Maintenance,Pool(s),Recreation Facility,Sewer,Reserve Funds,Lawn Maintenance,Fiber Optics Available
Senior Community No
Tax ID 0171 21070034
Ownership Condominium
Security Features Sprinkler System - Indoor,Smoke Detector,Main Entrance Lock
Acceptable Financing Cash, Conventional, VA
Horse Property N
Listing Terms Cash, Conventional, VA
Financing Cash,Conventional,VA
Special Listing Condition Standard
Pets Description Cats OK, Dogs OK
Read Less Info
Want to know what your home might be worth? Contact us for a FREE valuation!

Our team is ready to help you sell your home for the highest possible price ASAP

Bought with Keri K Shull • Optime Realty

1619 Walnut St 4th FL, Philadelphia, PA, 19103, United States






