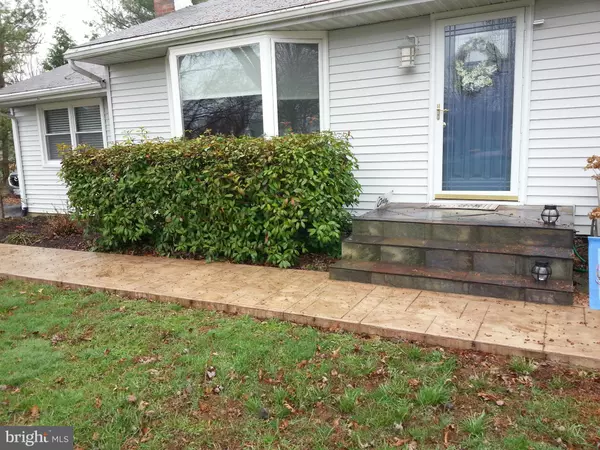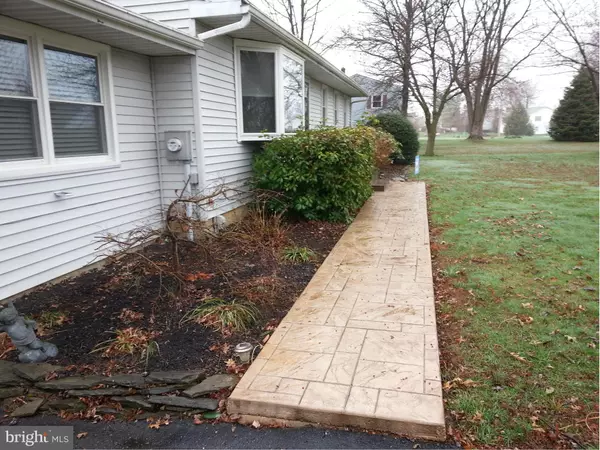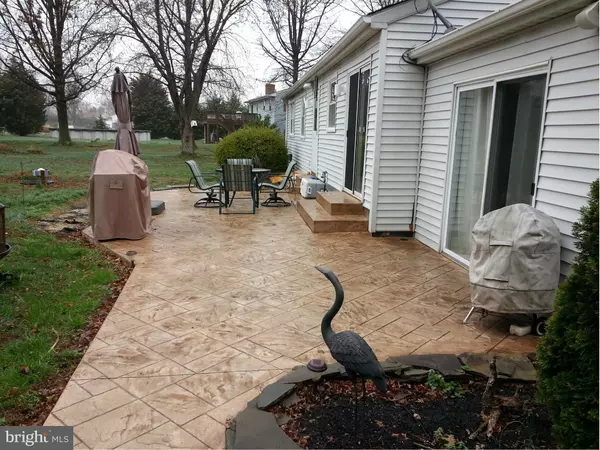$306,555
$307,555
0.3%For more information regarding the value of a property, please contact us for a free consultation.
3 Beds
2 Baths
1.05 Acres Lot
SOLD DATE : 06/26/2015
Key Details
Sold Price $306,555
Property Type Single Family Home
Sub Type Detached
Listing Status Sold
Purchase Type For Sale
Subdivision Tower Gardens
MLS Listing ID 1001031525
Sold Date 06/26/15
Style Ranch/Rambler
Bedrooms 3
Full Baths 2
HOA Fees $6/ann
HOA Y/N Y
Originating Board MRIS
Year Built 1975
Annual Tax Amount $2,234
Tax Year 2014
Lot Size 1.050 Acres
Acres 1.05
Property Description
This home has too many features to list, from the usable concrete floored crawl space, to the smallest interior detail of heated bathroom ceramic floor. Kitchen has plenty of cabinets and counter space. All stainless steel appliances recessed lighting ceramic floor and back splash Brazilian Cherry floors recessed lighting gas fireplace high efficiency 16 seer heat pump much more.24 Hr notice
Location
State MD
County Queen Annes
Zoning NC-1
Rooms
Other Rooms Living Room, Primary Bedroom, Bedroom 2, Bedroom 3, Mud Room
Main Level Bedrooms 3
Interior
Interior Features Attic, Kitchen - Country, Combination Kitchen/Dining, Window Treatments, Wood Floors
Hot Water Electric
Heating Heat Pump(s)
Cooling Heat Pump(s)
Fireplaces Number 1
Fireplaces Type Equipment, Gas/Propane, Fireplace - Glass Doors
Equipment Dishwasher, Dryer, Icemaker, Microwave, Oven - Self Cleaning, Oven/Range - Electric, Refrigerator, Washer, Trash Compactor, Water Conditioner - Owned
Fireplace Y
Appliance Dishwasher, Dryer, Icemaker, Microwave, Oven - Self Cleaning, Oven/Range - Electric, Refrigerator, Washer, Trash Compactor, Water Conditioner - Owned
Heat Source Electric
Exterior
Amenities Available Boat Ramp, Beach
Waterfront N
Waterfront Description Boat/Launch Ramp
View Y/N Y
Water Access N
View Water, Garden/Lawn
Roof Type Fiberglass
Accessibility Other
Garage N
Private Pool N
Building
Story 1
Foundation Crawl Space
Sewer Septic Exists
Water Well
Architectural Style Ranch/Rambler
Level or Stories 1
New Construction N
Schools
Elementary Schools Matapeake
Middle Schools Matapeake
High Schools Kent Island
School District Queen Anne'S County Public Schools
Others
Senior Community No
Tax ID 1804071506
Ownership Fee Simple
Special Listing Condition Standard
Read Less Info
Want to know what your home might be worth? Contact us for a FREE valuation!

Our team is ready to help you sell your home for the highest possible price ASAP

Bought with Kathryn A Chumney • Coldwell Banker Realty

1619 Walnut St 4th FL, Philadelphia, PA, 19103, United States






