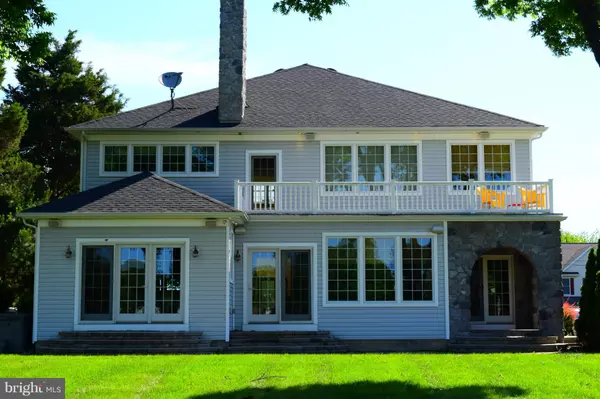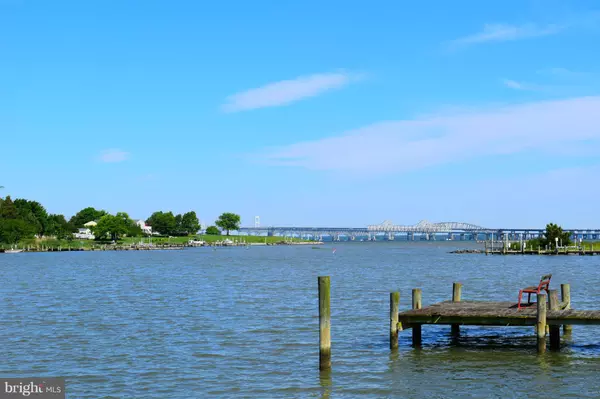$770,000
$799,900
3.7%For more information regarding the value of a property, please contact us for a free consultation.
4 Beds
5 Baths
0.6 Acres Lot
SOLD DATE : 08/26/2016
Key Details
Sold Price $770,000
Property Type Single Family Home
Sub Type Detached
Listing Status Sold
Purchase Type For Sale
Subdivision Bay City
MLS Listing ID 1001034223
Sold Date 08/26/16
Style French
Bedrooms 4
Full Baths 3
Half Baths 2
HOA Fees $13/ann
HOA Y/N Y
Originating Board MRIS
Year Built 2009
Annual Tax Amount $6,641
Tax Year 2015
Lot Size 0.603 Acres
Acres 0.6
Property Description
Gorgeous waterfront in Bay City. Open floor plan with Tuscan styling. Gourmet chef's kitchen leads to cathedral ceilinged living space. LR opens to sweeping waterfront lawn. Private pier w/ beautiful Bay Bridge view. 4BR, 2.5 BA. 1st level MBR w/ attached BR. Junior MBR on upper level. Balcony. High end upgrades include 3 separate temp. controls, heated MBR floors & inside/outside speakers. Patio.
Location
State MD
County Queen Annes
Zoning NC-20
Rooms
Main Level Bedrooms 1
Interior
Interior Features Kitchen - Gourmet, Breakfast Area, Combination Kitchen/Dining, Combination Kitchen/Living, Upgraded Countertops, Primary Bath(s), WhirlPool/HotTub, Wood Floors, Built-Ins
Hot Water Electric
Cooling Central A/C, Ceiling Fan(s)
Fireplaces Number 1
Fireplaces Type Equipment
Equipment Dishwasher, Disposal, Exhaust Fan, Oven/Range - Gas, Washer, Dryer
Fireplace Y
Appliance Dishwasher, Disposal, Exhaust Fan, Oven/Range - Gas, Washer, Dryer
Heat Source Bottled Gas/Propane, Electric
Exterior
Garage Spaces 2.0
Waterfront Y
Waterfront Description Private Dock Site
Water Access N
Accessibility None
Attached Garage 2
Total Parking Spaces 2
Garage Y
Private Pool N
Building
Story 2
Sewer Public Sewer
Water Public
Architectural Style French
Level or Stories 2
New Construction N
Schools
Elementary Schools Matapeake
Middle Schools Matapeake
High Schools Kent Island
School District Queen Anne'S County Public Schools
Others
Senior Community No
Tax ID 1804013557
Ownership Fee Simple
Special Listing Condition Standard
Read Less Info
Want to know what your home might be worth? Contact us for a FREE valuation!

Our team is ready to help you sell your home for the highest possible price ASAP

Bought with Joseph Wallman • Berkshire Hathaway HomeServices PenFed Realty

1619 Walnut St 4th FL, Philadelphia, PA, 19103, United States






