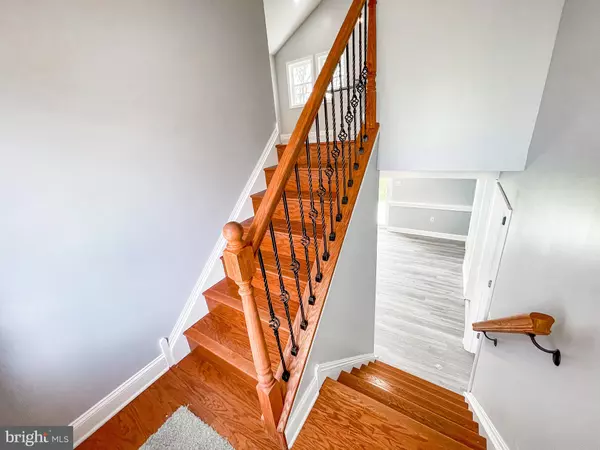$270,000
$290,000
6.9%For more information regarding the value of a property, please contact us for a free consultation.
5 Beds
2 Baths
2,000 SqFt
SOLD DATE : 06/11/2021
Key Details
Sold Price $270,000
Property Type Single Family Home
Sub Type Detached
Listing Status Sold
Purchase Type For Sale
Square Footage 2,000 sqft
Price per Sqft $135
Subdivision Towne Point
MLS Listing ID DEKT248320
Sold Date 06/11/21
Style Bi-level
Bedrooms 5
Full Baths 2
HOA Y/N N
Abv Grd Liv Area 2,000
Originating Board BRIGHT
Year Built 1969
Annual Tax Amount $1,658
Tax Year 2020
Lot Size 7,841 Sqft
Acres 0.18
Lot Dimensions 80x110
Property Description
Prepare to be wowed by this totally renovated bi-level home in the beautiful Towne Point neighborhood of Dover. This 5 bedroom 2 bathroom home is practically worry free, boasting all new siding, new roof, new heater, new AC, new kitchen, new bathrooms, new floorings, new windows, and fresh paint throughout! Enter into the foyer and go upstairs to the open concept living room/dining room/kitchen. This level feels even more spacious due to the stunning vaulted ceilings and natural light that flows through the rooms. The brand new kitchen is any cooks dream with stainless steel appliances, custom white cabinetry, granite countertops, tiled backsplash, and a peninsula perfect for serving or eating casual meals with friends and family. Rounding out the first floor are three bright and sunny bedrooms, including the primary bedroom, that all have access to the brand new full bathroom. With a door to both the hallway and the primary bedroom, this bathroom is like a home spa with marbled tiling and a spacious vanity. Continue your tour downstairs where you will find a spacious family room with a solid brick fireplace to enjoy cozy evenings in. Brand new flooring draws the eye to the sliding glass doors where you can walk out to the large backyard with mature trees and a concrete patio. The lower level also has the two remaining bedrooms, another brand new full bathroom, the laundry room, and access to the attached garage. With so many new features and tons of great living space, this home is not going to last long so book your tour today! For directions to the house, please note: put 780 Miller Drive in GPS and it is the house located next to 780 Miller Drive.
Location
State DE
County Kent
Area Capital (30802)
Zoning RES
Rooms
Other Rooms Living Room, Dining Room, Bedroom 2, Bedroom 3, Bedroom 4, Bedroom 5, Kitchen, Family Room, Bedroom 1, Bathroom 1, Bathroom 2
Main Level Bedrooms 3
Interior
Hot Water Electric
Heating Forced Air
Cooling Central A/C
Fireplaces Number 1
Fireplace Y
Heat Source Electric
Exterior
Garage Garage - Front Entry
Garage Spaces 2.0
Waterfront N
Water Access N
Accessibility 32\"+ wide Doors
Attached Garage 2
Total Parking Spaces 2
Garage Y
Building
Story 2
Sewer Public Sewer
Water Public
Architectural Style Bi-level
Level or Stories 2
Additional Building Above Grade, Below Grade
New Construction N
Schools
School District Capital
Others
Senior Community No
Tax ID ED-05-0681901-4000-000
Ownership Fee Simple
SqFt Source Estimated
Horse Property N
Special Listing Condition Standard
Read Less Info
Want to know what your home might be worth? Contact us for a FREE valuation!

Our team is ready to help you sell your home for the highest possible price ASAP

Bought with Trenace Josiah • Esham Real Estate

1619 Walnut St 4th FL, Philadelphia, PA, 19103, United States






