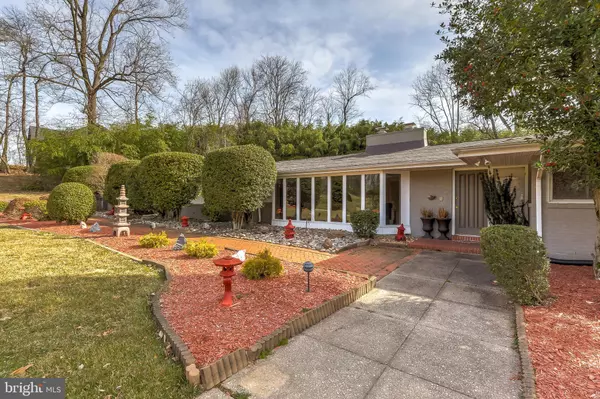$555,000
$599,900
7.5%For more information regarding the value of a property, please contact us for a free consultation.
3 Beds
3 Baths
3,879 SqFt
SOLD DATE : 05/28/2021
Key Details
Sold Price $555,000
Property Type Single Family Home
Sub Type Detached
Listing Status Sold
Purchase Type For Sale
Square Footage 3,879 sqft
Price per Sqft $143
Subdivision Stevenson
MLS Listing ID MDBC523510
Sold Date 05/28/21
Style Ranch/Rambler
Bedrooms 3
Full Baths 2
Half Baths 1
HOA Y/N N
Abv Grd Liv Area 3,879
Originating Board BRIGHT
Year Built 1958
Annual Tax Amount $7,014
Tax Year 2020
Lot Size 0.860 Acres
Acres 0.86
Lot Dimensions 2.00 x
Property Description
This simply sprawling authentic mid-century Rancher in the center of Stevenson EPITOMIZES the Mies van der Rohe ’s credo of “architectural integrity” and “structural honesty" and allows the main structural elements to act not only as simple, functional elements but to be celebrated as the dominant and DRAMATIC architectural features of the home. The soaring central roof ridge grants the main living spaces an impressive vaulted ceiling/sightline; the structure is "wrapped" in wall-to-wall windows bringing abundant natural light to the interior spaces. Generously proportioned living spaces and capacious Owners' Suite w/ Primary Bath & Dressing Room areas plus fireplace. Bring your design inspirations/ideas and allow your own unique conceptual vision to blossom and thrive in this fantastic space - inside and out!
Location
State MD
County Baltimore
Zoning R
Rooms
Other Rooms Living Room, Dining Room, Primary Bedroom, Sitting Room, Bedroom 2, Bedroom 3, Kitchen, Family Room, Foyer, Laundry, Recreation Room, Utility Room, Primary Bathroom, Full Bath, Half Bath
Main Level Bedrooms 3
Interior
Interior Features Breakfast Area, Built-Ins, Carpet, Ceiling Fan(s), Combination Dining/Living, Dining Area, Entry Level Bedroom, Family Room Off Kitchen, Floor Plan - Open, Primary Bath(s), Recessed Lighting, Tub Shower, Window Treatments, Wood Floors, Stove - Wood
Hot Water Electric
Cooling Central A/C, Ceiling Fan(s)
Fireplaces Number 3
Fireplaces Type Wood, Screen, Insert, Fireplace - Glass Doors
Equipment Cooktop, Range Hood, Dishwasher, Disposal, Exhaust Fan, Oven - Double, Oven - Wall, Six Burner Stove, Water Heater, Washer, Dryer - Front Loading, Refrigerator
Fireplace Y
Appliance Cooktop, Range Hood, Dishwasher, Disposal, Exhaust Fan, Oven - Double, Oven - Wall, Six Burner Stove, Water Heater, Washer, Dryer - Front Loading, Refrigerator
Heat Source Oil, Electric
Laundry Has Laundry, Main Floor
Exterior
Exterior Feature Patio(s), Screened, Porch(es)
Garage Spaces 9.0
Fence Rear
Pool In Ground
Waterfront N
Water Access N
Accessibility No Stairs, Other
Porch Patio(s), Screened, Porch(es)
Parking Type Attached Carport, Driveway
Total Parking Spaces 9
Garage N
Building
Lot Description Corner
Story 1
Sewer Public Sewer
Water Public
Architectural Style Ranch/Rambler
Level or Stories 1
Additional Building Above Grade, Below Grade
New Construction N
Schools
Elementary Schools Fort Garrison
Middle Schools Pikesville
High Schools Pikesville
School District Baltimore County Public Schools
Others
Senior Community No
Tax ID 04030314066240
Ownership Fee Simple
SqFt Source Assessor
Special Listing Condition Standard
Read Less Info
Want to know what your home might be worth? Contact us for a FREE valuation!

Our team is ready to help you sell your home for the highest possible price ASAP

Bought with Jason W Perlow • Berkshire Hathaway HomeServices Homesale Realty

1619 Walnut St 4th FL, Philadelphia, PA, 19103, United States






