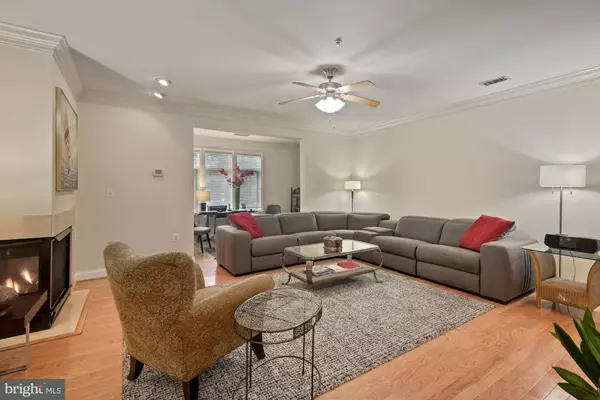$348,000
$344,900
0.9%For more information regarding the value of a property, please contact us for a free consultation.
2 Beds
2 Baths
1,694 SqFt
SOLD DATE : 05/25/2021
Key Details
Sold Price $348,000
Property Type Condo
Sub Type Condo/Co-op
Listing Status Sold
Purchase Type For Sale
Square Footage 1,694 sqft
Price per Sqft $205
Subdivision Snowden Overlook
MLS Listing ID MDHW292342
Sold Date 05/25/21
Style Unit/Flat
Bedrooms 2
Full Baths 2
Condo Fees $558/mo
HOA Fees $79/ann
HOA Y/N Y
Abv Grd Liv Area 1,694
Originating Board BRIGHT
Year Built 2007
Annual Tax Amount $4,124
Tax Year 2020
Property Description
Welcome to this luxury condo in Snowden Overlook, a private gated active-adult community in Columbia. This home features 2 bedrooms, 2 baths and 1,694 square feet of living space. The great room is highlighted by a two-sided gas fireplace that will make the home cozy on cool evenings. There also are rich wood floors and a ceiling fan; nearby is a sunny room that would make a perfect office. There is crown molding in the great room as well as in the foyer and dining area. The gourmet kitchen has 42 inch cherry cabinets, granite counter tops with ceramic backsplash, tile flooring, breakfast bar, pantry and stainless appliances to include a gas stove. This is a kitchen with a functional balance of beauty, comfort and convenience. The dining area nearby features wood floors. The master bedroom has lots of windows that provide plenty of natural light, a ceiling fan, and huge walk-in closet with a California closet system that maximizes every inch of space and helps you stay organized. The bedroom opens to a luxurious bath with an oversized jetted tub, separate shower, double sinks and linen closet. The second bedroom features ample closet space and large windows. The laundry area with washer and dryer are nearby. Natural gas provides clean, warm, economical heat. This condo comes with a reserved parking space in an underground garage with easy elevator access to the unit. We are close to Baltimore, Washington, Annapolis and BWI. If you enjoy golf, we are close to several golf courses including Hobbits Glen, Fairway Hills Golf Club, and Timbers of Troy. Amenities in Snowden Overlook include an 11,000 square foot club house with on-site lifestyle coordinator, programs and entertainment, fitness center, changing room with showers and saunas, theater-style media room, arts & crafts room, and more. Also in the club house is a gathering room with fireplace and warm-up kitchen making the perfect setting for anniversary parties, family holiday parties and other get-togethers. There also is an outdoor pool as well as a wading pool for the grandkids. Owning a home at Snowden Overlook offers time to visit with friends, time to play with your grandchildren and time to do nothing at all.
Location
State MD
County Howard
Zoning RESIDENTIAL
Rooms
Other Rooms Living Room, Dining Room, Bedroom 2, Kitchen, Bedroom 1, Bathroom 1
Main Level Bedrooms 2
Interior
Interior Features Floor Plan - Open, Entry Level Bedroom, Wood Floors, Combination Dining/Living, Carpet, Walk-in Closet(s), Ceiling Fan(s), Recessed Lighting, Sprinkler System, Other
Hot Water Natural Gas
Heating Forced Air
Cooling Central A/C, Ceiling Fan(s)
Fireplaces Number 1
Fireplaces Type Corner, Gas/Propane
Fireplace Y
Heat Source Natural Gas
Exterior
Garage Covered Parking, Underground, Inside Access
Garage Spaces 1.0
Amenities Available Gated Community, Security, Reserved/Assigned Parking, Elevator, Club House, Swimming Pool, Fitness Center, Billiard Room, Party Room, Other
Waterfront N
Water Access N
Accessibility Level Entry - Main, No Stairs, Grab Bars Mod, 32\"+ wide Doors, Other
Parking Type Parking Garage
Total Parking Spaces 1
Garage N
Building
Story 1
Unit Features Garden 1 - 4 Floors
Sewer Public Sewer
Water Public
Architectural Style Unit/Flat
Level or Stories 1
Additional Building Above Grade, Below Grade
New Construction N
Schools
School District Howard County Public School System
Others
Pets Allowed Y
HOA Fee Include Common Area Maintenance,Ext Bldg Maint,Insurance,Lawn Maintenance,Management,Security Gate,Pool(s),Trash,Other
Senior Community Yes
Age Restriction 55
Tax ID 1416217611
Ownership Condominium
Security Features Security Gate,Smoke Detector,Sprinkler System - Indoor
Horse Property N
Special Listing Condition Standard
Pets Description Cats OK, Dogs OK
Read Less Info
Want to know what your home might be worth? Contact us for a FREE valuation!

Our team is ready to help you sell your home for the highest possible price ASAP

Bought with Cynthia D Marshall-McFarland • Coldwell Banker Realty

1619 Walnut St 4th FL, Philadelphia, PA, 19103, United States






