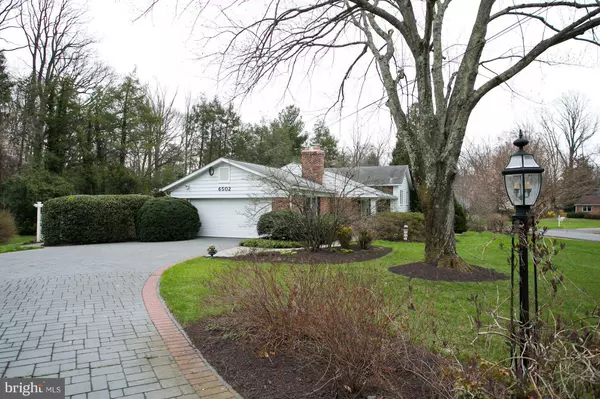$765,000
$764,900
For more information regarding the value of a property, please contact us for a free consultation.
4 Beds
3 Baths
2,593 SqFt
SOLD DATE : 05/31/2018
Key Details
Sold Price $765,000
Property Type Single Family Home
Sub Type Detached
Listing Status Sold
Purchase Type For Sale
Square Footage 2,593 sqft
Price per Sqft $295
Subdivision Walters Woods
MLS Listing ID 1000392842
Sold Date 05/31/18
Style Split Level
Bedrooms 4
Full Baths 3
HOA Y/N N
Abv Grd Liv Area 1,993
Originating Board MRIS
Year Built 1959
Annual Tax Amount $7,739
Tax Year 2017
Lot Size 0.569 Acres
Acres 0.57
Property Description
Straight out of Southern Living, an elegant 4-level split w/huge sunroom/FR addition on estate-like grounds.Quality remodeling thru-out; 3 family rooms! hardwood floors, gas & wood FPLs,recessed lights, solar tubes, impressive oak bar, wood-paneled appliances, windows everywhere w/views of extensive gardens--very bright; waterfall & pond,nice hardscape,dbl garage.Estate sold as-is.Well-maintained.
Location
State VA
County Fairfax
Zoning 120
Rooms
Other Rooms Living Room, Dining Room, Primary Bedroom, Bedroom 2, Bedroom 3, Kitchen, Game Room, Family Room, Bedroom 1, Sun/Florida Room
Basement Rear Entrance, Side Entrance, Daylight, Full
Interior
Interior Features Kitchen - Table Space, Dining Area, Primary Bath(s), Solar Tube(s), Wet/Dry Bar, Floor Plan - Traditional
Hot Water Natural Gas
Heating Forced Air
Cooling Central A/C
Fireplaces Number 2
Fireplaces Type Gas/Propane, Mantel(s)
Equipment Disposal, Dryer, Icemaker, Intercom, Refrigerator, Stove, Washer
Fireplace Y
Appliance Disposal, Dryer, Icemaker, Intercom, Refrigerator, Stove, Washer
Heat Source Natural Gas
Exterior
Exterior Feature Patio(s), Terrace, Porch(es)
Garage Garage Door Opener
Garage Spaces 2.0
Fence Masonry/Stone
Waterfront N
Water Access N
View Garden/Lawn
Accessibility None
Porch Patio(s), Terrace, Porch(es)
Parking Type Attached Garage
Attached Garage 2
Total Parking Spaces 2
Garage Y
Building
Lot Description Backs to Trees, Landscaping, Private
Story 3+
Sewer Public Sewer
Water Public
Architectural Style Split Level
Level or Stories 3+
Additional Building Above Grade, Below Grade
New Construction N
Schools
School District Fairfax County Public Schools
Others
Senior Community No
Tax ID 61-1-9- -34A
Ownership Fee Simple
Special Listing Condition Standard
Read Less Info
Want to know what your home might be worth? Contact us for a FREE valuation!

Our team is ready to help you sell your home for the highest possible price ASAP

Bought with Lisa Dubois-Headley • RE/MAX By Invitation

1619 Walnut St 4th FL, Philadelphia, PA, 19103, United States






