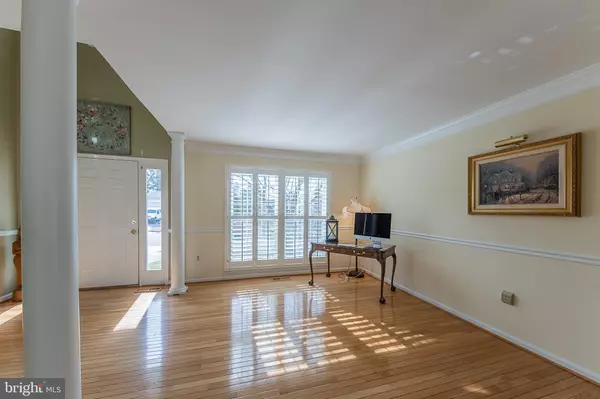$600,000
$599,900
For more information regarding the value of a property, please contact us for a free consultation.
4 Beds
4 Baths
2,793 SqFt
SOLD DATE : 05/20/2021
Key Details
Sold Price $600,000
Property Type Single Family Home
Sub Type Detached
Listing Status Sold
Purchase Type For Sale
Square Footage 2,793 sqft
Price per Sqft $214
Subdivision Potomac Crossing
MLS Listing ID VALO432800
Sold Date 05/20/21
Style Colonial
Bedrooms 4
Full Baths 3
Half Baths 1
HOA Fees $59/mo
HOA Y/N Y
Abv Grd Liv Area 2,028
Originating Board BRIGHT
Year Built 1989
Annual Tax Amount $6,467
Tax Year 2021
Lot Size 6,098 Sqft
Acres 0.14
Property Description
Don't miss this meticulously maintained colonial in Potomac Crossing, by original owner! Enter the 2 story foyer into the light-filled formal living room w/ hardwood floors, crown molding, chair rail and plantation shutters, that continue into the formal dining room! The spacious kitchen features recessed lighting, pantry, Culligan drinking water system. The eat-in kitchen area boasts French doors leading to the patio, remote controlled blinds, hardwood floors and a ceiling fan. The family room has another French door and ceiling fan, recessed lighting, remote controlled blinds, and a gas fireplace. The main level also has a beautifully renovated half bath w/ marble floor. Upstairs are 3 bedrooms plus a large master, all with plantation shutters. The master has a walk in closet, ceiling fan and ensuite bathroom with 2 sinks, separate tub and shower and plantation shutters. This level has another full bathroom that has been recently renovated w/ porcelain tile! The basement features a large rec room and a bonus room for working out, kids playroom, office or movies! The lower level also has a laundry room with sink, large storage room with shelves, an area for a bar w/ a stone floor, a water softening system and a full bathroom! The exterior features stunning stone on the front porch, a brick patio off the eat-in kitchen, a shed and neatly landscaped fully fenced back yard! Newer roof, siding and downspouts; windows, garage door, water heater (2020),appliances have all been replaced. Driveway was widened for easier parking! Walk to Balls Bluff Battlefield Park, playgrounds, and the pool, minutes to historic downtown Leesburg, shopping, restaurants, toll road. Enjoy the amenities in Potomac Crossing-2 basketball courts, 7 playgrounds, outdoor pool, fitness stations and miles of walking paths!
Location
State VA
County Loudoun
Zoning 06
Rooms
Other Rooms Living Room, Dining Room, Primary Bedroom, Bedroom 2, Bedroom 3, Kitchen, Family Room, Breakfast Room, Bedroom 1, Laundry, Recreation Room, Storage Room, Bathroom 2, Bathroom 3, Bonus Room, Primary Bathroom, Half Bath
Basement Full, Fully Finished, Interior Access, Windows
Interior
Interior Features Air Filter System, Breakfast Area, Carpet, Ceiling Fan(s), Chair Railings, Crown Moldings, Dining Area, Family Room Off Kitchen, Floor Plan - Open, Kitchen - Eat-In, Pantry, Recessed Lighting, Soaking Tub, Stall Shower, Tub Shower, Walk-in Closet(s), Water Treat System, Window Treatments, Wood Floors, Attic
Hot Water Natural Gas
Heating Heat Pump(s), Forced Air
Cooling Central A/C, Ceiling Fan(s), Heat Pump(s)
Flooring Hardwood, Carpet, Ceramic Tile
Fireplaces Number 1
Fireplaces Type Gas/Propane, Mantel(s)
Equipment Built-In Range, Dishwasher, Disposal, Dryer, Extra Refrigerator/Freezer, Humidifier, Icemaker, Oven/Range - Electric, Refrigerator, Water Conditioner - Owned, Water Dispenser, Water Heater, Air Cleaner
Furnishings No
Fireplace Y
Window Features Screens
Appliance Built-In Range, Dishwasher, Disposal, Dryer, Extra Refrigerator/Freezer, Humidifier, Icemaker, Oven/Range - Electric, Refrigerator, Water Conditioner - Owned, Water Dispenser, Water Heater, Air Cleaner
Heat Source Natural Gas, Electric
Laundry Basement
Exterior
Exterior Feature Brick, Patio(s)
Garage Garage - Front Entry, Garage Door Opener, Inside Access
Garage Spaces 4.0
Fence Fully, Wood
Utilities Available Cable TV Available, Under Ground
Amenities Available Basketball Courts, Jog/Walk Path, Pool - Outdoor
Waterfront N
Water Access N
Street Surface Paved
Accessibility None
Porch Brick, Patio(s)
Road Frontage Public
Parking Type Attached Garage, Driveway, On Street
Attached Garage 2
Total Parking Spaces 4
Garage Y
Building
Lot Description Cul-de-sac, Landscaping, Level, Rear Yard
Story 3
Sewer Public Sewer
Water Public, Conditioner
Architectural Style Colonial
Level or Stories 3
Additional Building Above Grade, Below Grade
Structure Type 2 Story Ceilings,Cathedral Ceilings
New Construction N
Schools
Elementary Schools Ball'S Bluff
Middle Schools Smart'S Mill
High Schools Tuscarora
School District Loudoun County Public Schools
Others
Pets Allowed Y
HOA Fee Include Common Area Maintenance,Pool(s),Road Maintenance,Snow Removal
Senior Community No
Tax ID 186100130000
Ownership Fee Simple
SqFt Source Assessor
Acceptable Financing Cash, Conventional, FHA, VA
Horse Property N
Listing Terms Cash, Conventional, FHA, VA
Financing Cash,Conventional,FHA,VA
Special Listing Condition Standard
Pets Description No Pet Restrictions
Read Less Info
Want to know what your home might be worth? Contact us for a FREE valuation!

Our team is ready to help you sell your home for the highest possible price ASAP

Bought with Joy L Deevy • Compass

1619 Walnut St 4th FL, Philadelphia, PA, 19103, United States






