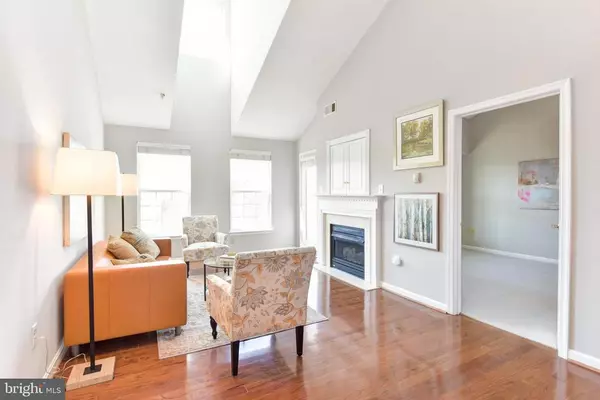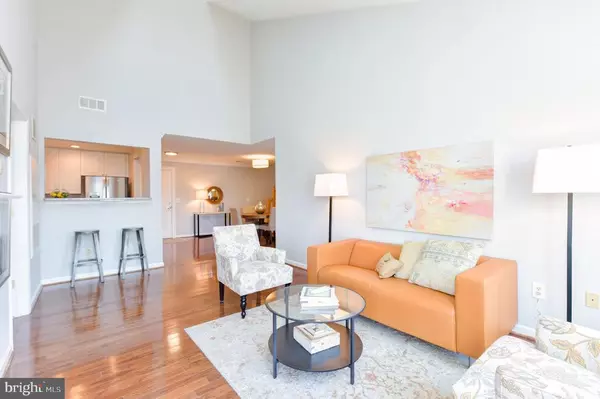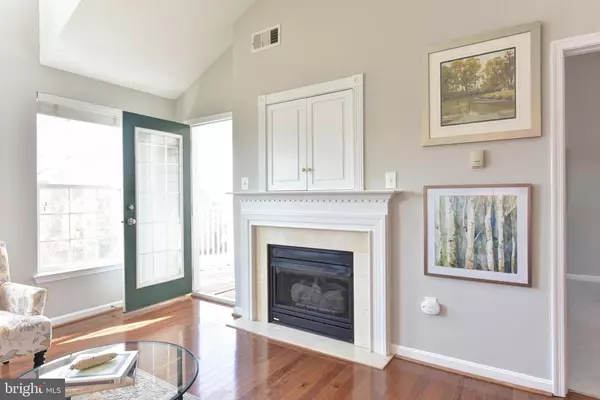$495,000
$494,900
For more information regarding the value of a property, please contact us for a free consultation.
2 Beds
3 Baths
1,190 SqFt
SOLD DATE : 05/17/2021
Key Details
Sold Price $495,000
Property Type Condo
Sub Type Condo/Co-op
Listing Status Sold
Purchase Type For Sale
Square Footage 1,190 sqft
Price per Sqft $415
Subdivision Cameron Station
MLS Listing ID VAAX258002
Sold Date 05/17/21
Style Contemporary
Bedrooms 2
Full Baths 2
Half Baths 1
Condo Fees $532/mo
HOA Y/N N
Abv Grd Liv Area 1,190
Originating Board BRIGHT
Year Built 2004
Annual Tax Amount $5,154
Tax Year 2020
Property Description
Perfect for today's living/working environment. In addition to the upper level master bedroom and bath, the main level features a flex room that can be used as an office, nursery, exercise, den or even a guest room. Next to this "bonus" room is the powder room. The owner has just installed a new French-style refrigerator, dishwasher, microwave, and gas range and the entire condo has been painted in a soft-neutral grey color with white ceilings and molding to give a fresh look, and easy to coordinate furniture and other home furnishings. And when you need to get some outdoor exposure, you'll enjoy your private balcony. This location within Cameron Station is exceptional, you're just steps away from the coffee shop, dry cleaners, restaurant, full size gym with a basketball court and outdoor pool. Adjacent to the building is the community lake, athletic fields, bike paths, Harris Teeter and some draft houses. Plenty of unrestricted parking for your guests and your parking is in a secure underground garage with two tandem parking spaces.
Location
State VA
County Alexandria City
Zoning CDD#9
Rooms
Other Rooms Living Room, Dining Room, Primary Bedroom, Bedroom 2, Kitchen, Bonus Room, Primary Bathroom, Half Bath
Main Level Bedrooms 1
Interior
Interior Features Dining Area, Entry Level Bedroom, Floor Plan - Open, Formal/Separate Dining Room, Kitchen - Efficiency, Recessed Lighting, Sprinkler System, Stall Shower, Upgraded Countertops, Walk-in Closet(s), Wood Floors
Hot Water Natural Gas
Heating Forced Air
Cooling Central A/C
Flooring Carpet, Hardwood
Fireplaces Number 1
Fireplaces Type Gas/Propane
Equipment Built-In Microwave, Dishwasher, Disposal, Dryer, Oven - Single, Oven/Range - Gas, Refrigerator, Stainless Steel Appliances, Washer, Washer/Dryer Stacked, Water Heater
Furnishings No
Fireplace Y
Appliance Built-In Microwave, Dishwasher, Disposal, Dryer, Oven - Single, Oven/Range - Gas, Refrigerator, Stainless Steel Appliances, Washer, Washer/Dryer Stacked, Water Heater
Heat Source Natural Gas
Laundry Main Floor
Exterior
Garage Basement Garage, Garage Door Opener, Inside Access
Garage Spaces 2.0
Parking On Site 2
Utilities Available Cable TV Available, Phone Available
Amenities Available Baseball Field, Basketball Courts, Bike Trail, Club House, Common Grounds, Elevator, Exercise Room, Fitness Center, Jog/Walk Path, Lake, Picnic Area, Pool - Outdoor, Soccer Field, Transportation Service
Waterfront N
Water Access N
Accessibility 48\"+ Halls, >84\" Garage Door, Elevator, Level Entry - Main
Parking Type Parking Garage
Total Parking Spaces 2
Garage N
Building
Story 2
Unit Features Garden 1 - 4 Floors
Sewer Public Sewer
Water Public
Architectural Style Contemporary
Level or Stories 2
Additional Building Above Grade, Below Grade
Structure Type Vaulted Ceilings
New Construction N
Schools
High Schools Alexandria City
School District Alexandria City Public Schools
Others
HOA Fee Include Common Area Maintenance,Ext Bldg Maint,Management,Pool(s),Recreation Facility,Reserve Funds,Trash,Water
Senior Community No
Tax ID 058.02-0E-4.414
Ownership Condominium
Security Features Main Entrance Lock,Smoke Detector,Sprinkler System - Indoor
Acceptable Financing Cash, Conventional, VA
Listing Terms Cash, Conventional, VA
Financing Cash,Conventional,VA
Special Listing Condition Standard
Read Less Info
Want to know what your home might be worth? Contact us for a FREE valuation!

Our team is ready to help you sell your home for the highest possible price ASAP

Bought with Meg Marsh • Keller Williams Realty

1619 Walnut St 4th FL, Philadelphia, PA, 19103, United States






