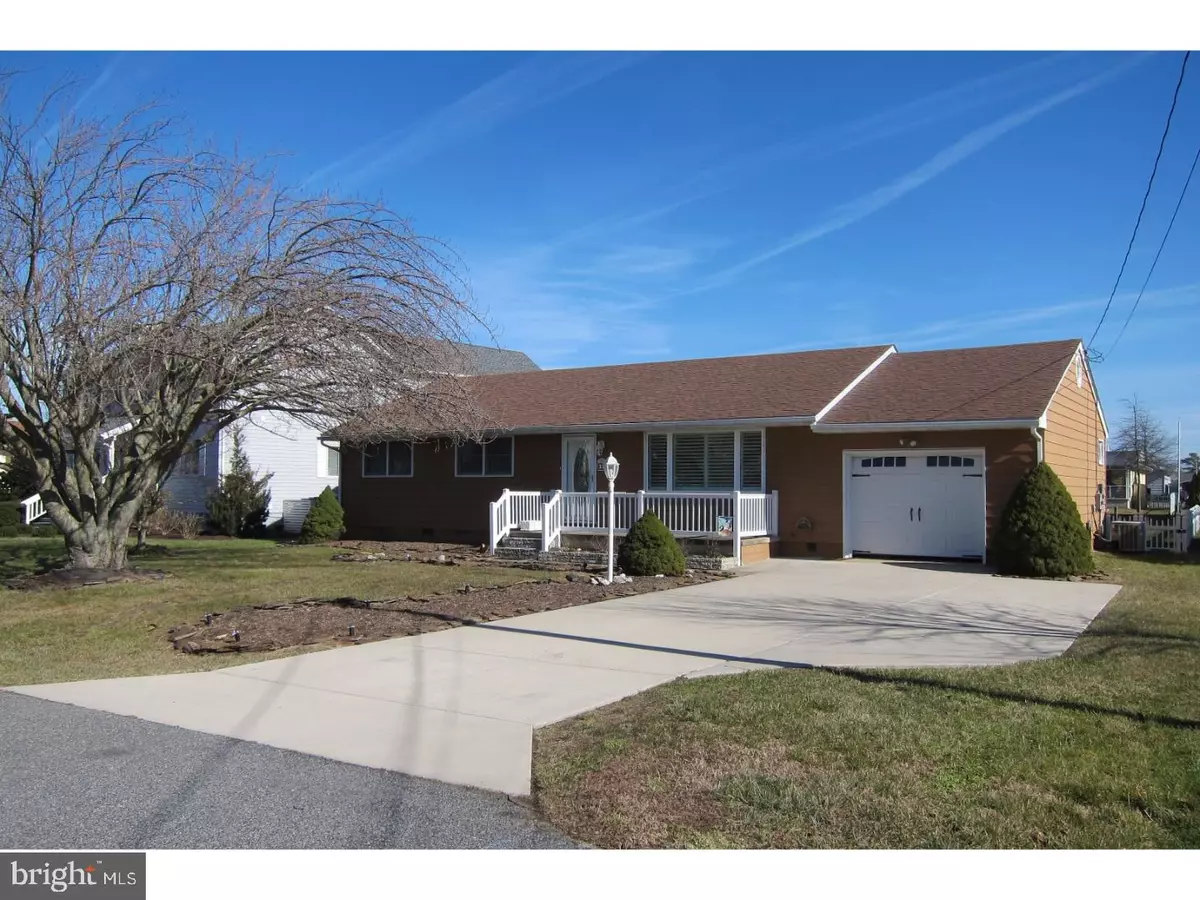$456,000
$469,000
2.8%For more information regarding the value of a property, please contact us for a free consultation.
3 Beds
3 Baths
0.25 Acres Lot
SOLD DATE : 04/15/2016
Key Details
Sold Price $456,000
Property Type Single Family Home
Sub Type Detached
Listing Status Sold
Purchase Type For Sale
Subdivision Keen-Wik
MLS Listing ID 1001721386
Sold Date 04/15/16
Style Ranch/Rambler
Bedrooms 3
Full Baths 1
Half Baths 2
HOA Y/N N
Originating Board TREND
Year Built 1971
Annual Tax Amount $641
Tax Year 2015
Lot Size 0.254 Acres
Acres 0.25
Lot Dimensions 82X135
Property Description
Direct waterfront with easy access to bay. Sought after Keen-wick on the Bay location. Close to shopping, restaurants and the beach. Three bedroom ranch with open floor plan. Recently remodeled with new kitchen and appliances. New flooring and dry wall with crown molding. New electric service with recessed lighting throughout. New front window with custom palm shutters. Ample laundry room with new washer and dryer. New main bathroom. Custom built shed in rear of property to accomodate extra guests. Shed has AC/heat, new flooring, drywall and includes furniture. Easy to show.
Location
State DE
County Sussex
Area Baltimore Hundred (31001)
Zoning L
Rooms
Other Rooms Living Room, Dining Room, Primary Bedroom, Bedroom 2, Kitchen, Family Room, Bedroom 1, Laundry, Attic
Interior
Interior Features Primary Bath(s), Butlers Pantry, WhirlPool/HotTub, Dining Area
Hot Water Electric
Heating Electric, Forced Air, Radiant
Cooling Central A/C
Flooring Wood
Equipment Cooktop, Oven - Double, Oven - Self Cleaning, Dishwasher, Disposal, Built-In Microwave
Fireplace N
Window Features Bay/Bow
Appliance Cooktop, Oven - Double, Oven - Self Cleaning, Dishwasher, Disposal, Built-In Microwave
Heat Source Electric
Laundry Main Floor
Exterior
Exterior Feature Deck(s), Porch(es)
Garage Spaces 4.0
Fence Other
Utilities Available Cable TV
Waterfront N
Roof Type Shingle
Accessibility None
Porch Deck(s), Porch(es)
Parking Type Attached Garage
Attached Garage 1
Total Parking Spaces 4
Garage Y
Building
Lot Description Level
Story 1
Foundation Brick/Mortar
Sewer Public Sewer
Water Public
Architectural Style Ranch/Rambler
Level or Stories 1
Structure Type Cathedral Ceilings
New Construction N
Others
Senior Community No
Tax ID 5-33-19.12-102.00
Ownership Fee Simple
Acceptable Financing Conventional, VA, FHA 203(b)
Listing Terms Conventional, VA, FHA 203(b)
Financing Conventional,VA,FHA 203(b)
Read Less Info
Want to know what your home might be worth? Contact us for a FREE valuation!

Our team is ready to help you sell your home for the highest possible price ASAP

Bought with Non Subscribing Member • Non Member Office

1619 Walnut St 4th FL, Philadelphia, PA, 19103, United States






