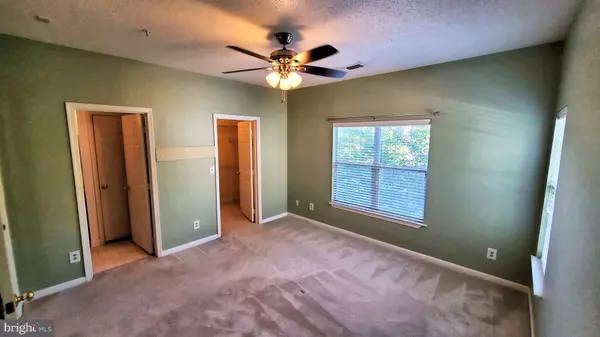$327,900
$327,900
For more information regarding the value of a property, please contact us for a free consultation.
2 Beds
2 Baths
966 SqFt
SOLD DATE : 04/29/2021
Key Details
Sold Price $327,900
Property Type Condo
Sub Type Condo/Co-op
Listing Status Sold
Purchase Type For Sale
Square Footage 966 sqft
Price per Sqft $339
Subdivision Edgewater At Town Center
MLS Listing ID VAFX1182980
Sold Date 04/29/21
Style Contemporary
Bedrooms 2
Full Baths 1
Half Baths 1
Condo Fees $498/mo
HOA Y/N N
Abv Grd Liv Area 966
Originating Board BRIGHT
Year Built 1994
Annual Tax Amount $3,571
Tax Year 2021
Property Description
**Fabulous Penthouse with Lake View**Vacation style living with wrap around balcony with views of the lake and gazebo. Gorgeous top floor unit with no noise from above. Primary bedroom with vaulted ceiling, large walk-in closet and ceiling fan. Primary en-suite bath with dual entrance, granite countertop vanity, and linen closet. Second bedroom has a double entry door with high ceilings and double door closet. Open living area with high ceilings, fresh paint, neutral colors and relaxing ambiance with gas fireplace. Kitchen is updated with granite countertops, luxury vinyl tile and stainless-steel refrigerator and dishwasher. Easy on the feet, upgraded kitchen flooring. Separate storage closet for bikes, suitcases and holiday cheer located across the hall in the breezeway. Amenities include the clubhouse, pool, and fitness center just across the street and waterfront gazebo with BBQ stands. Walk to Town Center for restaurants and shopping. Less than one mile to Wiehle Reston East Metro Station, and a half-mile from the soon-to-open Reston Town Center Metro Station. In other words, close to everything. Outdoor areas are professionally and promptly maintained by condo management, including swimming pool across the street, landscaping, deck and siding issues and trash/snow removal. With no history of pets or smoking, this condo is as good as new- Fresh new smell and professionally cleaned. Ready for move in!
Location
State VA
County Fairfax
Zoning PRC
Direction West
Rooms
Other Rooms Living Room, Dining Room, Primary Bedroom, Bedroom 2, Kitchen
Main Level Bedrooms 2
Interior
Interior Features Breakfast Area, Built-Ins, Carpet, Ceiling Fan(s), Combination Dining/Living, Combination Kitchen/Dining, Combination Kitchen/Living, Entry Level Bedroom, Floor Plan - Open
Hot Water Natural Gas
Heating Central
Cooling Central A/C
Flooring Carpet
Fireplaces Number 1
Fireplaces Type Gas/Propane
Equipment Built-In Microwave, Built-In Range, Dishwasher, Dryer, Disposal, Icemaker, Microwave, Oven/Range - Gas, Range Hood, Refrigerator, Stainless Steel Appliances, Washer, Water Heater
Furnishings No
Fireplace Y
Appliance Built-In Microwave, Built-In Range, Dishwasher, Dryer, Disposal, Icemaker, Microwave, Oven/Range - Gas, Range Hood, Refrigerator, Stainless Steel Appliances, Washer, Water Heater
Heat Source Natural Gas
Laundry Dryer In Unit, Washer In Unit
Exterior
Parking On Site 3
Amenities Available Community Center, Lake, Pool - Outdoor, Reserved/Assigned Parking, Swimming Pool, Fitness Center, Picnic Area, Water/Lake Privileges
Waterfront N
Water Access Y
View Pond
Roof Type Shingle
Accessibility None
Parking Type Parking Lot
Garage N
Building
Lot Description Corner
Story 1
Unit Features Garden 1 - 4 Floors
Sewer Public Sewer
Water Public
Architectural Style Contemporary
Level or Stories 1
Additional Building Above Grade, Below Grade
New Construction N
Schools
Elementary Schools Lake Anne
Middle Schools Hughes
High Schools South Lakes
School District Fairfax County Public Schools
Others
Pets Allowed Y
HOA Fee Include Sewer,Reserve Funds,Road Maintenance,Recreation Facility,Pool(s),Management,Lawn Maintenance,Ext Bldg Maint,Common Area Maintenance,Appliance Maintenance,Lawn Care Side,Lawn Care Rear,Lawn Care Front,Pier/Dock Maintenance,Snow Removal,Taxes
Senior Community No
Tax ID 0171 21030032
Ownership Condominium
Horse Property N
Special Listing Condition Standard
Pets Description No Pet Restrictions
Read Less Info
Want to know what your home might be worth? Contact us for a FREE valuation!

Our team is ready to help you sell your home for the highest possible price ASAP

Bought with Sherry A Schaffer • Long & Foster Real Estate, Inc.

1619 Walnut St 4th FL, Philadelphia, PA, 19103, United States






