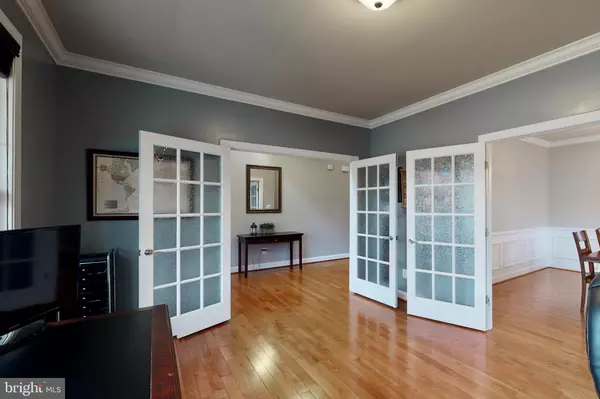$629,900
$629,900
For more information regarding the value of a property, please contact us for a free consultation.
5 Beds
4 Baths
4,435 SqFt
SOLD DATE : 04/20/2021
Key Details
Sold Price $629,900
Property Type Single Family Home
Sub Type Detached
Listing Status Sold
Purchase Type For Sale
Square Footage 4,435 sqft
Price per Sqft $142
Subdivision Simmons Ridge
MLS Listing ID MDCA181442
Sold Date 04/20/21
Style Colonial
Bedrooms 5
Full Baths 3
Half Baths 1
HOA Fees $20/ann
HOA Y/N Y
Abv Grd Liv Area 3,222
Originating Board BRIGHT
Year Built 2015
Annual Tax Amount $5,228
Tax Year 2020
Lot Size 1.030 Acres
Acres 1.03
Property Description
Over 4,000 square feet of finished space in this gorgeous Belmont model! Inviting foyer with hardwood floors and a grand staircase, French doors leading you to the spacious Office and connecting you to the Dining Room with lots of natural light . Granite countertops in the Kitchen, stainless steel appliances and a double wall oven! A large size island fitting for 3-4 stools, perfect for those Spring and Summer parties! Spacious deck off of the Kitchen leading you out to the flat backyard- the place you will be all Summer! With the fire pit and huge playground area for the kids, this is the place you'll want to be! After a long day out in the yard, enter your home from the side entrance right into your spacious laundry room that offers cabinetry and a beautiful backsplash. Epoxied floor in the garage and racking that will convey- perfect for extra storage. Large Master Suite upstairs with his and her walk in closets that feature organizers. Ceramic tile in the Master Bath with a soaking tub and 7' shower. Three other specious bedrooms upstairs with an upgraded hall bath. Tons of space in the finished lower level! Plenty of room for everyone where also you will find the 5th bedroom and another full bathroom. Walk out level to a paver patio and the back yard which has been nicely landscaped! This home is a gem! And with only being 7 years young, you get all the perks of newer construction without having to wait!!
Location
State MD
County Calvert
Zoning RUR
Rooms
Basement Full, Outside Entrance, Rear Entrance, Walkout Level, Windows
Interior
Interior Features Carpet, Ceiling Fan(s), Dining Area, Family Room Off Kitchen, Floor Plan - Open, Formal/Separate Dining Room, Kitchen - Eat-In, Kitchen - Island, Kitchen - Table Space, Soaking Tub, Upgraded Countertops, Walk-in Closet(s), Wood Floors
Hot Water Electric
Heating Heat Pump(s)
Cooling Heat Pump(s)
Flooring Hardwood, Carpet
Fireplaces Number 1
Fireplaces Type Gas/Propane
Equipment Built-In Microwave, Cooktop, Dishwasher, Dryer, Exhaust Fan, Refrigerator, Stainless Steel Appliances, Washer
Fireplace Y
Appliance Built-In Microwave, Cooktop, Dishwasher, Dryer, Exhaust Fan, Refrigerator, Stainless Steel Appliances, Washer
Heat Source Electric
Laundry Main Floor
Exterior
Garage Garage - Side Entry
Garage Spaces 2.0
Waterfront N
Water Access N
Accessibility None
Parking Type Attached Garage, Off Street, Driveway
Attached Garage 2
Total Parking Spaces 2
Garage Y
Building
Story 3
Sewer Septic Exists
Water Private
Architectural Style Colonial
Level or Stories 3
Additional Building Above Grade, Below Grade
New Construction N
Schools
School District Calvert County Public Schools
Others
Senior Community No
Tax ID 0502147572
Ownership Fee Simple
SqFt Source Assessor
Acceptable Financing FHA, Conventional, Cash, VA
Listing Terms FHA, Conventional, Cash, VA
Financing FHA,Conventional,Cash,VA
Special Listing Condition Standard
Read Less Info
Want to know what your home might be worth? Contact us for a FREE valuation!

Our team is ready to help you sell your home for the highest possible price ASAP

Bought with Tonia L Parent • RE/MAX 100

1619 Walnut St 4th FL, Philadelphia, PA, 19103, United States






