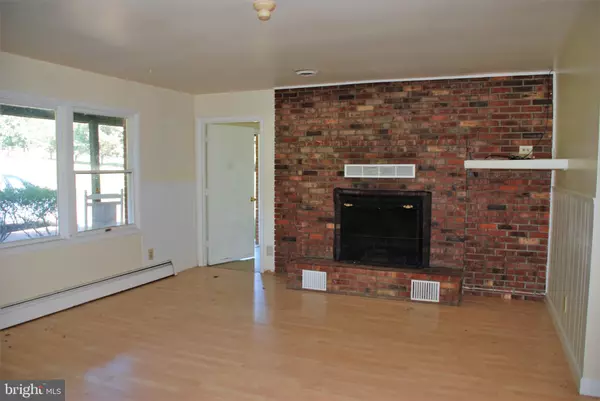$255,000
$272,000
6.3%For more information regarding the value of a property, please contact us for a free consultation.
6 Beds
3 Baths
2,923 SqFt
SOLD DATE : 04/15/2021
Key Details
Sold Price $255,000
Property Type Single Family Home
Sub Type Detached
Listing Status Sold
Purchase Type For Sale
Square Footage 2,923 sqft
Price per Sqft $87
Subdivision None Available
MLS Listing ID VAMA108726
Sold Date 04/15/21
Style Ranch/Rambler
Bedrooms 6
Full Baths 3
HOA Y/N N
Abv Grd Liv Area 2,923
Originating Board BRIGHT
Year Built 1976
Annual Tax Amount $1,352
Tax Year 2019
Lot Size 6.560 Acres
Acres 6.56
Property Description
Brick home with on 6.56 acres in Madison County (located off of Hoover Road). This home has 6...yes "SIX"....bedrooms and 3 bathrooms all on one level!!!! Two bedrooms are set up as a Jack n Jill with a shared full bath in the middle. All bedrooms are nice sized-- each with a closet and full size windows. The large living room with brick fireplace and formal dining room both have laminate flooring. There is also a den with a brick wall; a built in office area with built in cabinetry in the wide hallway, which also has a pass through to kitchen. There is a separate laundry room that is also located on the main level. Full unfinished walk out basement needing. Trees to left and rear of house, when facing it from the street, with a stream running along the woods.
Location
State VA
County Madison
Zoning A1
Rooms
Other Rooms Living Room, Dining Room, Bedroom 2, Bedroom 3, Bedroom 4, Bedroom 5, Kitchen, Den, Bedroom 1, Bedroom 6, Bathroom 1, Bathroom 2, Bathroom 3
Basement Partial, Connecting Stairway, Interior Access, Space For Rooms, Unfinished
Main Level Bedrooms 6
Interior
Interior Features Entry Level Bedroom, Formal/Separate Dining Room, Kitchen - Eat-In, Stall Shower, Tub Shower
Hot Water Propane
Heating Central
Cooling Central A/C
Flooring Hardwood, Vinyl
Fireplaces Number 1
Fireplaces Type Brick, Mantel(s), Wood
Furnishings No
Fireplace Y
Heat Source Oil
Laundry Hookup, Main Floor
Exterior
Utilities Available Propane, Above Ground, Other, Under Ground
Waterfront N
Water Access N
Roof Type Shingle
Street Surface Black Top
Accessibility None
Road Frontage State
Garage N
Building
Lot Description Backs to Trees, Front Yard, Partly Wooded, Rear Yard, Road Frontage, Rural, SideYard(s), Stream/Creek
Story 2
Sewer On Site Septic
Water Well
Architectural Style Ranch/Rambler
Level or Stories 2
Additional Building Above Grade, Below Grade
New Construction N
Schools
School District Madison County Public Schools
Others
Senior Community No
Tax ID 24- - - -37.3
Ownership Fee Simple
SqFt Source Estimated
Special Listing Condition Standard
Read Less Info
Want to know what your home might be worth? Contact us for a FREE valuation!

Our team is ready to help you sell your home for the highest possible price ASAP

Bought with Joseph J Wilks • Keller Williams Realty/Lee Beaver & Assoc.

1619 Walnut St 4th FL, Philadelphia, PA, 19103, United States






