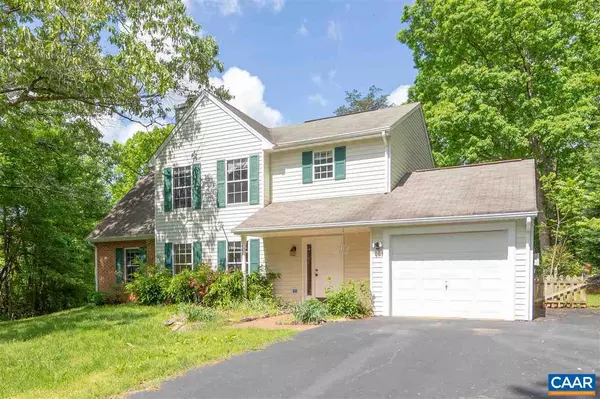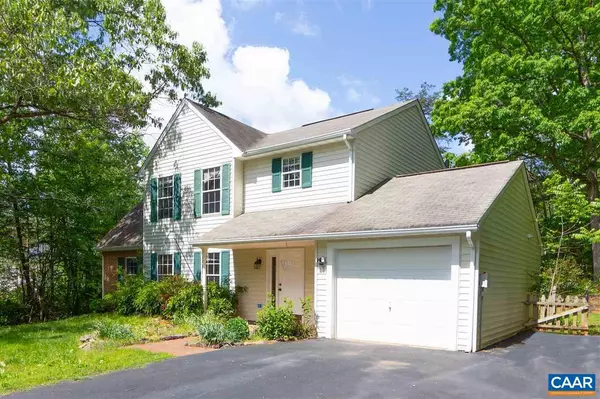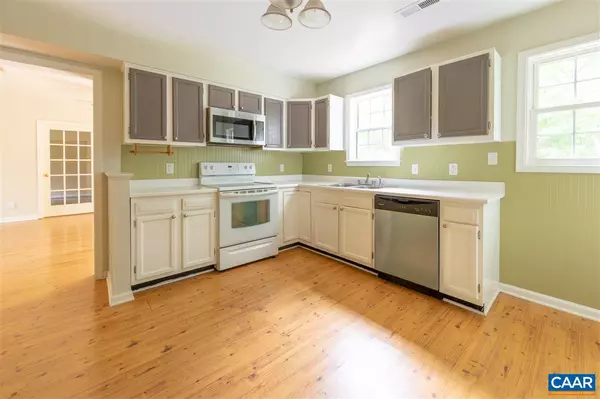$245,000
$250,000
2.0%For more information regarding the value of a property, please contact us for a free consultation.
3 Beds
3 Baths
2,094 SqFt
SOLD DATE : 07/11/2019
Key Details
Sold Price $245,000
Property Type Single Family Home
Sub Type Detached
Listing Status Sold
Purchase Type For Sale
Square Footage 2,094 sqft
Price per Sqft $117
Subdivision Unknown
MLS Listing ID 590303
Sold Date 07/11/19
Style Colonial
Bedrooms 3
Full Baths 2
Half Baths 1
HOA Y/N N
Abv Grd Liv Area 2,094
Originating Board CAAR
Year Built 1999
Annual Tax Amount $1,822
Tax Year 2018
Lot Size 0.660 Acres
Acres 0.66
Property Description
Spacious colonial home on .66 acres in the gorgeous rolling foothills of Greene County. Wonderful outdoor space includes a large patio, screened porch, custom landscaping, and play set. Gorgeous hardwood floors throughout. Huge living room with wood burning fireplace and sliding glass doors out to the patio. Large eat-in kitchen. Upstairs master suite offers a dual vanity, walk-in closet, and a large attached bonus room. Location can?t be beat for natural beauty. Enjoy the amenities of nearby Ruckersville, close proximity to NGIC and DIA, and only 30 minutes from everything Charlottesville has to offer.,Formica Counter,White Cabinets
Location
State VA
County Greene
Zoning R-1
Rooms
Other Rooms Living Room, Primary Bedroom, Kitchen, Family Room, Bonus Room, Primary Bathroom, Full Bath, Half Bath, Additional Bedroom
Interior
Interior Features Walk-in Closet(s), Kitchen - Eat-In, Pantry
Heating Central, Heat Pump(s)
Cooling Central A/C, Heat Pump(s)
Equipment Dishwasher, Disposal, Oven/Range - Electric, Microwave, Refrigerator
Fireplace N
Appliance Dishwasher, Disposal, Oven/Range - Electric, Microwave, Refrigerator
Exterior
Exterior Feature Patio(s), Porch(es)
Garage Garage - Front Entry
Roof Type Composite
Accessibility None
Porch Patio(s), Porch(es)
Garage N
Building
Story 2
Foundation Slab
Sewer Public Sewer
Water Public
Architectural Style Colonial
Level or Stories 2
Additional Building Above Grade, Below Grade
New Construction N
Schools
Elementary Schools Greene Primary
High Schools William Monroe
School District Greene County Public Schools
Others
Senior Community No
Ownership Other
Special Listing Condition Standard
Read Less Info
Want to know what your home might be worth? Contact us for a FREE valuation!

Our team is ready to help you sell your home for the highest possible price ASAP

Bought with KIM ARMSTRONG • GAYLE HARVEY REAL ESTATE, INC

1619 Walnut St 4th FL, Philadelphia, PA, 19103, United States






