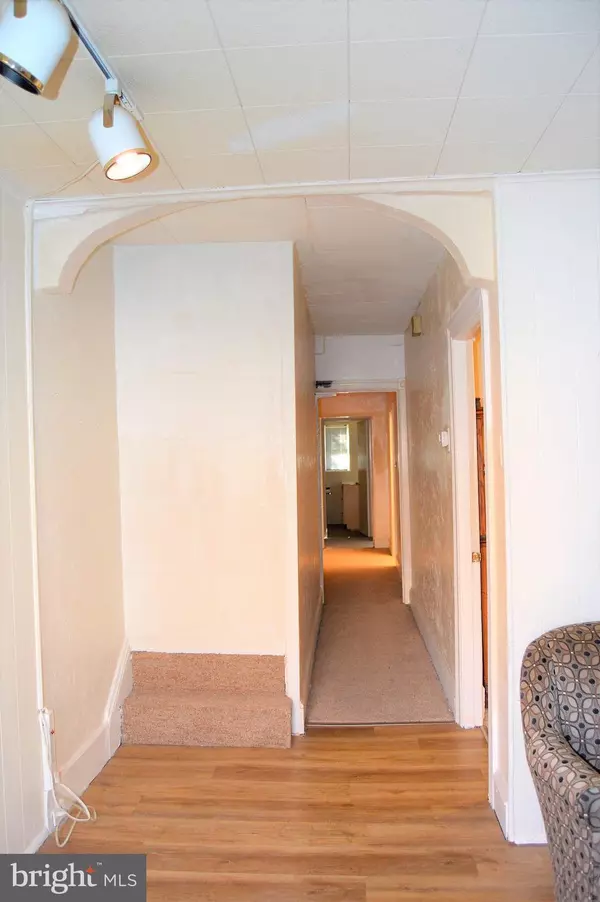$150,000
$160,000
6.3%For more information regarding the value of a property, please contact us for a free consultation.
1,888 SqFt
SOLD DATE : 07/09/2021
Key Details
Sold Price $150,000
Property Type Single Family Home
Sub Type Twin/Semi-Detached
Listing Status Sold
Purchase Type For Sale
Square Footage 1,888 sqft
Price per Sqft $79
MLS Listing ID PADE539062
Sold Date 07/09/21
Style Dwelling with Rental,Other
HOA Y/N N
Abv Grd Liv Area 1,888
Originating Board BRIGHT
Annual Tax Amount $5,137
Tax Year 2021
Lot Dimensions 23.00 x 163.00
Property Description
Welcome to this wonderful Mixed Use property on a prominent and high traffic corridor. The 1st floor consists of a a commercial office space which can have many uses for your business or office with great visibility located just off RT1, buyer to check with township for acceptable uses, previously used as a dental office and artist studio in the past. As you walk in you will see an open space, great for a front desk, added office space or waiting room. Down the hall you will find 2 sizable rooms, one with a walk in closet. Pass the wash station and hall closet to find a full bath with stall shower. Next you will see the eat-in kitchen with great natural light and access to the large back yard. 1st floor has a new central air, a newer heat pump, fenced in back yard, a new sewer lateral to the street and new plumbing. Access to the basement from the 1st floor as well, for added shared storage space. Along the side of the home you will see a private entrance staircase to the bi-level 2nd and 3rd floor residential apartment. Complete with hardwood floors as you walk into the living room. Another room off the living room can be used as another bedroom, a dining area or family room. Down the hall is the full bath and sizable kitchen with pantry. Continue to the 3rd floor where you will find the 2 bedrooms. This apartment is presently rented to a long term tenant. Nice large fenced in back yard with a screened-in patio with newer awning. This is also where the walkout basement area is available for shared storage and access to the washer and dryer. The residential rental is gas hot water and heat, the 1st floor office is central A/C and newer heat pump. CLose to numerous modes of public transit, groceries, shops and major routes into Philadelphia as well as surrounding suburbs. Owner prefers to sell "as-is" including buyer being responsible for UD Twp U&O. Many possibilities with this property, potential for new owner to turn into residential duplex or convert into single home with ease and appropriate approvals, like others along this strip, once ownership has transferred. Possibilities are endless for the savvy investor or owner occupant whom wants a short commute to their business on the 1st floor.
Location
State PA
County Delaware
Area Upper Darby Twp (10416)
Zoning C1
Rooms
Basement Unfinished, Rear Entrance, Interior Access, Full
Interior
Hot Water Electric, Natural Gas
Heating Forced Air, Heat Pump(s), Radiator
Cooling Central A/C, Heat Pump(s), Window Unit(s)
Heat Source Natural Gas, Electric
Exterior
Waterfront N
Water Access N
Accessibility None
Parking Type On Street
Garage N
Building
Lot Description Rear Yard
Sewer Public Sewer
Water Public
Architectural Style Dwelling with Rental, Other
Additional Building Above Grade, Below Grade
New Construction N
Schools
School District Upper Darby
Others
Tax ID 16-08-02758-00
Ownership Fee Simple
SqFt Source Assessor
Acceptable Financing Cash, Conventional
Listing Terms Cash, Conventional
Financing Cash,Conventional
Special Listing Condition Standard
Read Less Info
Want to know what your home might be worth? Contact us for a FREE valuation!

Our team is ready to help you sell your home for the highest possible price ASAP

Bought with Elizabeth A Shaw-Fink • BHHS Fox & Roach-Bryn Mawr

1619 Walnut St 4th FL, Philadelphia, PA, 19103, United States






