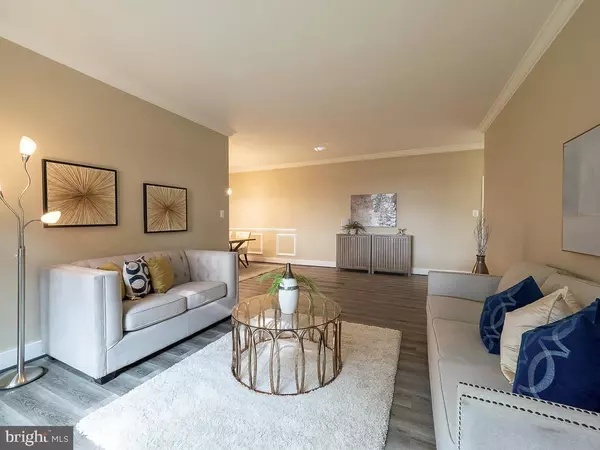$415,000
$430,000
3.5%For more information regarding the value of a property, please contact us for a free consultation.
3 Beds
2 Baths
1,860 SqFt
SOLD DATE : 03/29/2021
Key Details
Sold Price $415,000
Property Type Condo
Sub Type Condo/Co-op
Listing Status Sold
Purchase Type For Sale
Square Footage 1,860 sqft
Price per Sqft $223
Subdivision Kenwood Place
MLS Listing ID MDMC735982
Sold Date 03/29/21
Style Unit/Flat
Bedrooms 3
Full Baths 2
Condo Fees $1,122/mo
HOA Y/N N
Abv Grd Liv Area 1,860
Originating Board BRIGHT
Year Built 1960
Annual Tax Amount $4,871
Tax Year 2021
Property Description
Exceptional opportunity to purchase a spacious, renovated ground-level condominium unit in the "Kenwood Place Condominiums," conveniently located in the desirable "Westwood" area of Bethesda in the Whitman school cluster, minutes from Northwest DC. Nearby River Road, Massachusetts Avenue and Wisconsin Avenue provide easy access to public transportation, the Bethesda Metro Station (Red Line) and a variety of shopping centers, restaurants, entertainment venues, country clubs, parks, tennis courts and much more. The renovated unit comprises 1,860 +/- sq. ft. of above-grade finished area and contains a total of three bedrooms and two full bathrooms, including a spacious Primary Bedroom with en-suite bathroom, walk-in closet and sitting area. Heating and cooling is provided by individually controlled electric wall-units. Hot water is provided by a gas fired water heater. Renovations & Features (2018 to 2020): 10' Ceilings throughout + New windows ($14,000+) + New Espresso kitchen soft close cabinets with crown moulding, granite counters, tiled back-splash, SS appliances + New tiled bathrooms with glass shower doors + New flooring throughout + New crown, baseboard & shoe moulding throughout + New room and closet doors + New LED lighting + Upgraded electrical + New convenient washer/dryer combo unit + New convector units + Ample Parking. The Owner is currently responsible for paying monthly Condominium Fees of $1,122.99/month. Condominium Fees include: All utilities including electric, gas and water + Use of the gym & outdoor swimming pool + Attended front desk + Ample parking + Assigned storage unit + Sewer + Trash Pickup. The unit's ground-level location between the building's Exits 5 and 6 allows easy access (no stairs) to and from the parking lot as well as nearby Westwood Shopping Center.
Location
State MD
County Montgomery
Rooms
Main Level Bedrooms 3
Interior
Interior Features Chair Railings, Crown Moldings, Elevator, Entry Level Bedroom, Flat, Primary Bath(s), Walk-in Closet(s)
Hot Water Natural Gas
Heating Wall Unit
Cooling Wall Unit
Equipment Built-In Microwave, Built-In Range, Dishwasher, Disposal, Icemaker, Oven - Self Cleaning, Oven/Range - Gas, Range Hood, Stainless Steel Appliances, Washer/Dryer Stacked, Water Heater
Furnishings No
Window Features Casement
Appliance Built-In Microwave, Built-In Range, Dishwasher, Disposal, Icemaker, Oven - Self Cleaning, Oven/Range - Gas, Range Hood, Stainless Steel Appliances, Washer/Dryer Stacked, Water Heater
Heat Source Electric
Exterior
Utilities Available Cable TV Available, Electric Available, Natural Gas Available, Phone Available, Sewer Available, Water Available
Amenities Available Common Grounds, Concierge, Elevator, Exercise Room, Pool - Outdoor, Swimming Pool
Waterfront N
Water Access N
Accessibility Other
Parking Type Parking Lot
Garage N
Building
Story 1
Unit Features Garden 1 - 4 Floors
Sewer Public Sewer
Water Public
Architectural Style Unit/Flat
Level or Stories 1
Additional Building Above Grade, Below Grade
Structure Type 9'+ Ceilings,High
New Construction N
Schools
School District Montgomery County Public Schools
Others
HOA Fee Include Air Conditioning,All Ground Fee,Common Area Maintenance,Custodial Services Maintenance,Electricity,Gas,Heat,Lawn Care Front,Lawn Care Rear,Lawn Care Side,Lawn Maintenance,Management,Pool(s),Recreation Facility,Reserve Funds,Road Maintenance,Sewer,Snow Removal,Trash,Water
Senior Community No
Tax ID 160702087184
Ownership Condominium
Security Features 24 hour security,Desk in Lobby,Exterior Cameras,Fire Detection System,Main Entrance Lock,Monitored
Special Listing Condition Standard
Read Less Info
Want to know what your home might be worth? Contact us for a FREE valuation!

Our team is ready to help you sell your home for the highest possible price ASAP

Bought with Robin Goelman • Donna Kerr Group

1619 Walnut St 4th FL, Philadelphia, PA, 19103, United States






