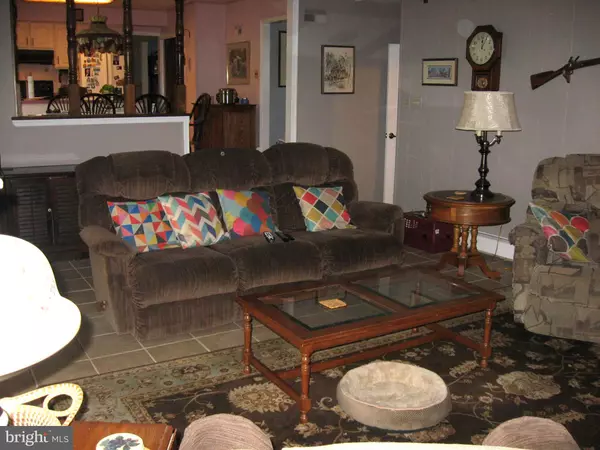$461,500
$432,500
6.7%For more information regarding the value of a property, please contact us for a free consultation.
5 Beds
2 Baths
2,206 SqFt
SOLD DATE : 03/25/2021
Key Details
Sold Price $461,500
Property Type Single Family Home
Sub Type Detached
Listing Status Sold
Purchase Type For Sale
Square Footage 2,206 sqft
Price per Sqft $209
Subdivision Village Green
MLS Listing ID PAMC679502
Sold Date 03/25/21
Style Colonial
Bedrooms 5
Full Baths 2
HOA Y/N N
Abv Grd Liv Area 2,206
Originating Board BRIGHT
Year Built 1969
Annual Tax Amount $6,452
Tax Year 2021
Lot Size 0.633 Acres
Acres 0.63
Lot Dimensions 90x
Property Description
Welcome to your new home and enjoy the good life in this wonderful brick front colonial, featuring, formal Living Room with a large picture window overlooking the front lawn. From the Living Room to the Dining Room with a large window for additional light. Beautiful area rug and light fixture included. The full country kitchen has a Delux stove with warming draw and convection oven, large peninsula for additional preparation space, refrigerator included, easy cleanup, dishwasher, garbage disposal, newer sink, pantry, newer light-colored cabinets. Eating area with beautiful window. Good size family room for all your entertaining, beams and skylights, full brick wall fireplace, with a wood-burning insert. Pella sliders to a covered patio leading to a private, flat back yard. First-floor laundry, cabinets, washer, and dryer included. Entrance to attached two-car garage, with electric eye-openers. Pull down stairs to floored storage space. Additionally, a first-floor powder room. Upstairs to 5 bedrooms and two full bathrooms. Main bedroom has two windows for good sunlight, and separate bathroom, shower with seat, new vanity, and toilet, the fifth bedroom gives additional space for guests, also playroom or home office. Hall bath, newer vanity. For additional storage or living space a full basement. New roof 2017. Beautiful hardwood floors The home is conveniently located on cul-de-sac, leading to Eskie Park, with many activities, walking path, swings, play equipment, and baseball fields. Close to shopping and all major roads, while being nestled in a family-friendly neighborhood.
Location
State PA
County Montgomery
Area Lower Providence Twp (10643)
Zoning RES
Rooms
Other Rooms Living Room, Dining Room, Bedroom 2, Bedroom 3, Bedroom 4, Bedroom 5, Kitchen, Family Room, Basement, Bedroom 1, Laundry, Other, Bathroom 1, Primary Bathroom, Half Bath
Basement Full, Sump Pump, Poured Concrete
Interior
Interior Features Exposed Beams, Family Room Off Kitchen, Formal/Separate Dining Room, Kitchen - Country, Kitchen - Eat-In, Kitchen - Island, Kitchen - Table Space, Pantry, Primary Bath(s), Stall Shower, Tub Shower, Upgraded Countertops, Window Treatments, Wood Floors
Hot Water Natural Gas
Heating Baseboard - Hot Water
Cooling Central A/C
Flooring Carpet, Hardwood
Fireplaces Number 1
Fireplaces Type Brick, Insert
Equipment Dishwasher, Disposal, Dryer, Dryer - Electric, Dryer - Front Loading, ENERGY STAR Dishwasher, ENERGY STAR Refrigerator, Exhaust Fan, Microwave, Oven - Double, Oven - Self Cleaning, Oven/Range - Electric, Refrigerator, Washer, Water Heater
Fireplace Y
Window Features Replacement,Screens
Appliance Dishwasher, Disposal, Dryer, Dryer - Electric, Dryer - Front Loading, ENERGY STAR Dishwasher, ENERGY STAR Refrigerator, Exhaust Fan, Microwave, Oven - Double, Oven - Self Cleaning, Oven/Range - Electric, Refrigerator, Washer, Water Heater
Heat Source Natural Gas
Laundry Main Floor
Exterior
Exterior Feature Patio(s), Porch(es)
Garage Garage - Front Entry, Built In, Garage Door Opener, Inside Access
Garage Spaces 6.0
Utilities Available Cable TV, Electric Available, Phone, Natural Gas Available
Waterfront N
Water Access N
Roof Type Asphalt
Accessibility None
Porch Patio(s), Porch(es)
Parking Type Attached Garage, Driveway
Attached Garage 2
Total Parking Spaces 6
Garage Y
Building
Lot Description Backs to Trees, Front Yard, Level, Open, Private, Rear Yard
Story 2.5
Foundation Concrete Perimeter
Sewer Public Sewer
Water Public
Architectural Style Colonial
Level or Stories 2.5
Additional Building Above Grade
Structure Type Beamed Ceilings,Cathedral Ceilings,Dry Wall
New Construction N
Schools
School District Methacton
Others
Senior Community No
Tax ID 43-00-06208-004
Ownership Fee Simple
SqFt Source Estimated
Acceptable Financing Cash, Conventional
Listing Terms Cash, Conventional
Financing Cash,Conventional
Special Listing Condition Standard
Read Less Info
Want to know what your home might be worth? Contact us for a FREE valuation!

Our team is ready to help you sell your home for the highest possible price ASAP

Bought with Patricia Tabor • Keller Williams Philadelphia

1619 Walnut St 4th FL, Philadelphia, PA, 19103, United States






