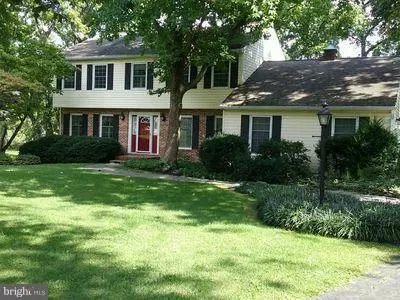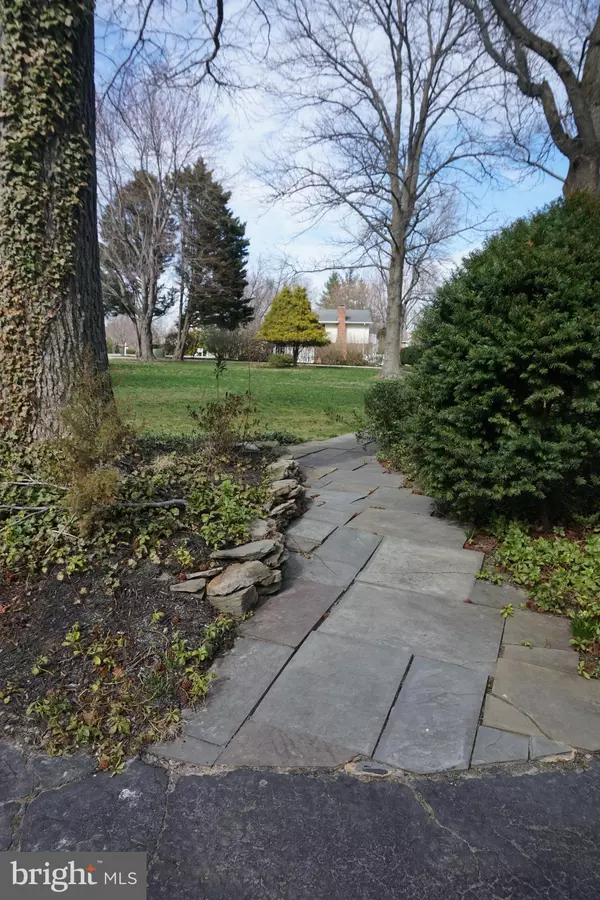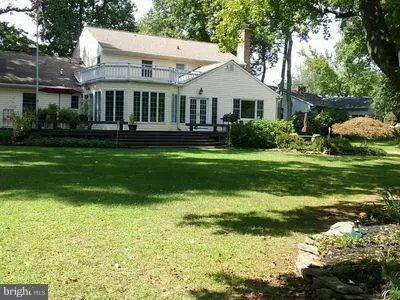$550,000
$550,000
For more information regarding the value of a property, please contact us for a free consultation.
4 Beds
3 Baths
2,674 SqFt
SOLD DATE : 05/30/2018
Key Details
Sold Price $550,000
Property Type Single Family Home
Sub Type Detached
Listing Status Sold
Purchase Type For Sale
Square Footage 2,674 sqft
Price per Sqft $205
Subdivision Queen Anne Colony
MLS Listing ID 1005916851
Sold Date 05/30/18
Style Traditional
Bedrooms 4
Full Baths 2
Half Baths 1
HOA Fees $10/ann
HOA Y/N Y
Abv Grd Liv Area 2,674
Originating Board MRIS
Year Built 1978
Annual Tax Amount $5,056
Tax Year 2017
Lot Size 0.675 Acres
Acres 0.67
Property Description
"Best Buy" Waterfront home located on Prices Creek in sought after Queen Anne Colony. Features incl 2 stry 4BR, 2.5BA Contemporary home situated on .68 waterfront acre. Spacious Solarium style RM offers views of wrap around deck, rear yard and water, Sep LR & DR, FR w/frpls. eat-in Kit, office & 2 car Gar. Community offers Marina, adjoining Blue Heron Golf course, cross trail & more.
Location
State MD
County Queen Annes
Zoning NC-15
Interior
Interior Features Kitchen - Country, Dining Area, Kitchen - Table Space, Kitchen - Eat-In, Primary Bath(s), Window Treatments, Wet/Dry Bar, Built-Ins, Floor Plan - Traditional
Hot Water Electric
Heating Heat Pump(s), Forced Air
Cooling Heat Pump(s)
Fireplaces Number 1
Fireplaces Type Screen
Equipment Dishwasher, Dryer, Exhaust Fan, Microwave, Oven - Self Cleaning, Oven/Range - Electric, Range Hood, Refrigerator
Fireplace Y
Window Features Double Pane,Insulated,Screens
Appliance Dishwasher, Dryer, Exhaust Fan, Microwave, Oven - Self Cleaning, Oven/Range - Electric, Range Hood, Refrigerator
Heat Source Wood, Electric, Bottled Gas/Propane
Exterior
Exterior Feature Deck(s), Roof
Garage Spaces 2.0
Waterfront Y
Waterfront Description Private Dock Site
Water Access Y
Water Access Desc Boat - Powered,Canoe/Kayak,Fishing Allowed,Personal Watercraft (PWC),Swimming Allowed,Waterski/Wakeboard
View Water, River
Roof Type Asphalt
Accessibility None
Porch Deck(s), Roof
Attached Garage 2
Total Parking Spaces 2
Garage Y
Private Pool N
Building
Lot Description Backs to Trees, Premium, Landscaping
Story 2
Foundation Crawl Space
Sewer Septic Exists
Water Well
Architectural Style Traditional
Level or Stories 2
Additional Building Above Grade
Structure Type Dry Wall,Paneled Walls
New Construction N
Schools
School District Queen Anne'S County Public Schools
Others
Senior Community No
Tax ID 1804060350
Ownership Fee Simple
Special Listing Condition Standard
Read Less Info
Want to know what your home might be worth? Contact us for a FREE valuation!

Our team is ready to help you sell your home for the highest possible price ASAP

Bought with Regina A Fischer • Champion Realty, Inc.

1619 Walnut St 4th FL, Philadelphia, PA, 19103, United States






